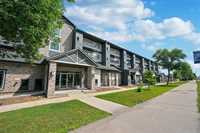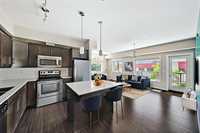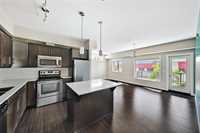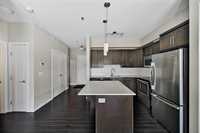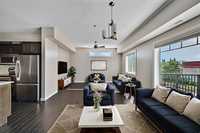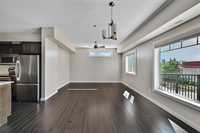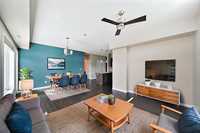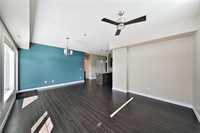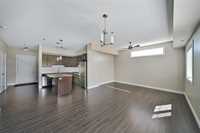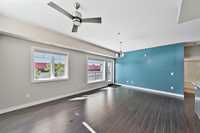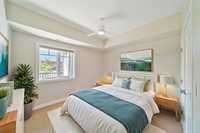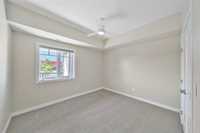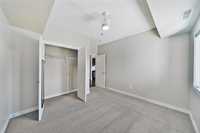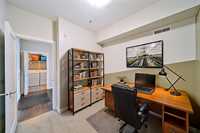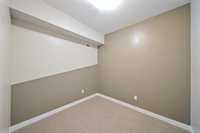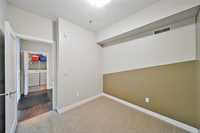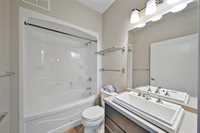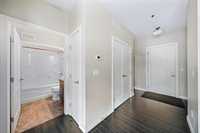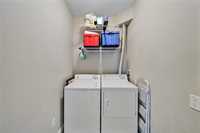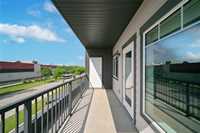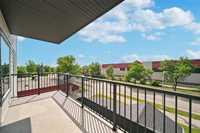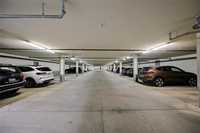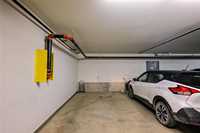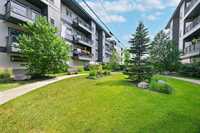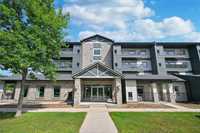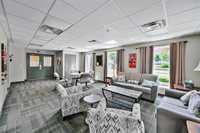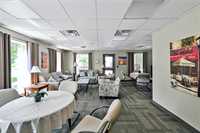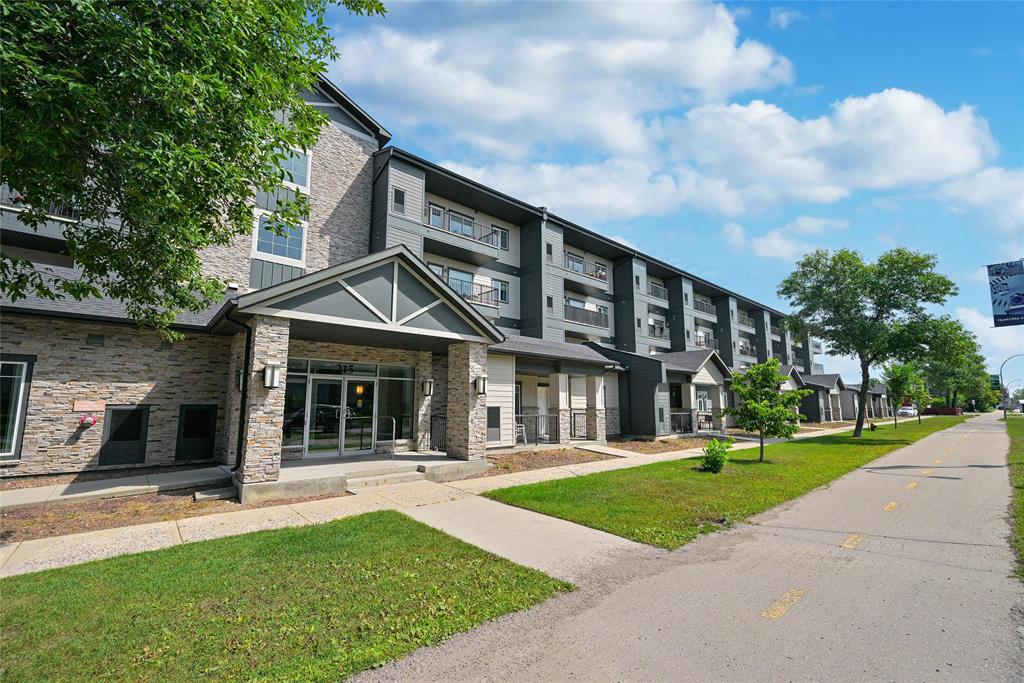
Offers Reviewed August 4th. Welcome to this beautifully maintained 886 sq ft 1-bedroom plus den condo, located in the heart of Transcona. This spacious, open-concept unit offers modern comfort with thoughtful design, large windows, and durable vinyl plank flooring throughout. The kitchen boasts quartz countertops, soft-close maple cabinetry, stainless steel appliances, and a stylish tile backsplash—perfect for everyday living and entertaining. The generous primary bedroom includes ample closet space, while the den provides a flexible area ideal for a home office, guest space, or hobby room. Additional highlights include in-suite laundry, central air conditioning, and a heated underground parking stall. Located in a pet-friendly, professionally managed building with fantastic amenities such as an elevator, a party room, secure entry, and visitor parking, this condo combines comfort, convenience, and value. This area is known for its strong sense of community, convenient amenities, and excellent walkability, meaning most daily errands can be done on foot. Residents have access to several nearby parks, including Kern Park and Crocus Park, as well as a variety of shops, restaurants, and services.
- Bathrooms 1
- Bathrooms (Full) 1
- Bedrooms 1
- Building Type One Level
- Built In 2013
- Condo Fee $356.00 Monthly
- Exterior Stone, Stucco
- Floor Space 886 sqft
- Gross Taxes $2,450.14
- Neighbourhood West Transcona
- Property Type Condominium, Apartment
- Rental Equipment None
- School Division River East Transcona (WPG 72)
- Tax Year 24
- Condo Fee Includes
- Contribution to Reserve Fund
- Insurance-Common Area
- Landscaping/Snow Removal
- Management
- Water
- Features
- Air Conditioning-Central
- Balcony - One
- Microwave built in
- No Smoking Home
- Smoke Detectors
- Pet Friendly
- Goods Included
- Dryer
- Dishwasher
- Refrigerator
- Microwave
- Stove
- Window Coverings
- Washer
- Parking Type
- Single Indoor
- Underground
- Site Influences
- Paved Street
- Shopping Nearby
- Public Transportation
Rooms
| Level | Type | Dimensions |
|---|---|---|
| Main | Living Room | 13.5 ft x 13 ft |
| Kitchen | 9.5 ft x 9 ft | |
| Dining Room | 13 ft x 7 ft | |
| Primary Bedroom | 11.75 ft x 10.25 ft | |
| Den | 9 ft x 8.25 ft | |
| Four Piece Bath | - | |
| Laundry Room | 7 ft x 5 ft |



