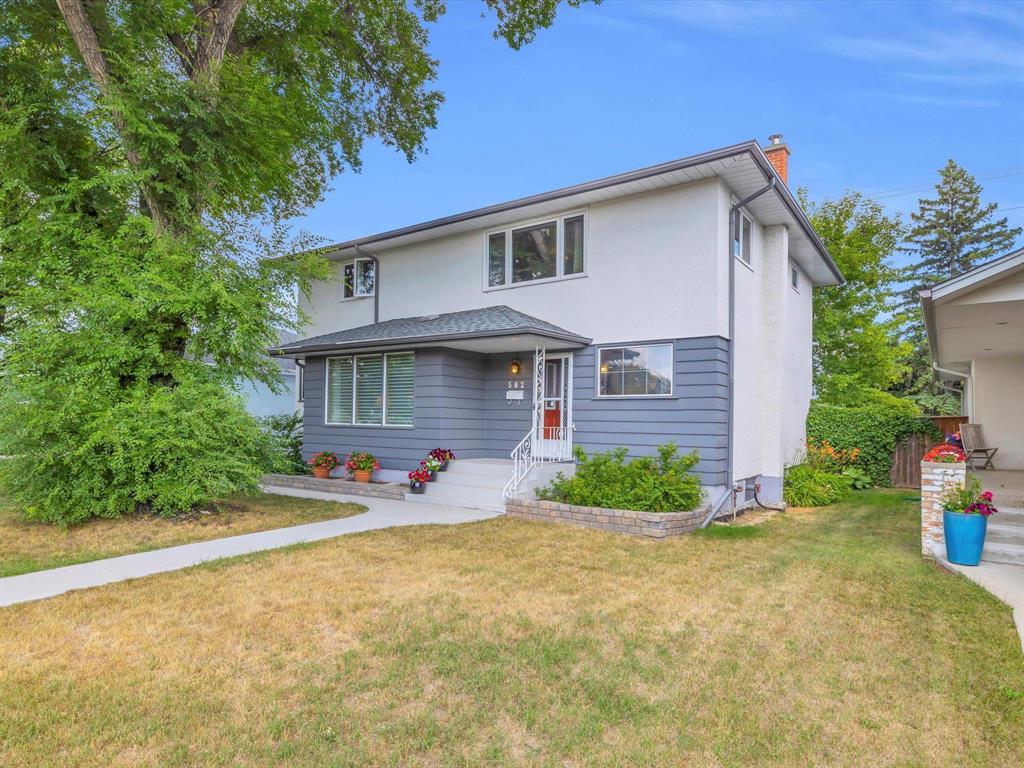Jennifer Berthelette
Jennifer Berthelette Personal Real Estate Corporation
Office: (204) 888-3393 Mobile: (204) 990-9418jenniferberthelette@shaw.ca
Ethos Realty Inc.
755 Osborne Street, Winnipeg, MB, R3L 2C4

Open House Sun, Dec 7 fr 2-4pm. Offer didn’t come to terms. Will present eve received. I just can't imagine a more inviting home & community to raise your family in. Situated across the street from St. John Brebeuf School, this 5 BR, 2.5 bath two storey home is being sold by only its 2nd owner. The home casts a pride of ownership that is a buyer's dream! If you had hoped to have a family member stay on the main floor, there is a BR & 4 pc bathroom down the hall from the big eat-in kitchen. However, if you prefer to keep the whole family on the upper floor, there is a family rm, 4 upper BRs, a remod 3 pc bath & a remod 2pc ensuite in the primary BR & laundry chute! Not to be outdone, the finished basement offers a 3rd family rec space & so much storage! Enjoy a morning coffee w/out being bothered by our MB mosquitoes? A 3 season screened-in & fully windowed sunrm (built on piles!) off of the formal DR. The massive 50' x 148' fenced yard provides space for gatherings, gardening and all the dog joy you could imagine. NCP close preferred. Hi eff furn '24, 22'x24' dbl garage '12, roof '25, upper baths '16, sunrm '07, PVC wndws '02 & '07. Measurements & square footage +/- jogs.
| Level | Type | Dimensions |
|---|---|---|
| Main | Living Room | 25.08 ft x 11.5 ft |
| Dining Room | 12.67 ft x 12.5 ft | |
| Eat-In Kitchen | 16.58 ft x 8 ft | |
| Foyer | 10.83 ft x 9.75 ft | |
| Four Piece Bath | - | |
| Bedroom | 10.17 ft x 9.42 ft | |
| Upper | Living Room | 23.08 ft x 15.5 ft |
| Bedroom | 13.67 ft x 8.92 ft | |
| Three Piece Bath | - | |
| Primary Bedroom | 12.75 ft x 12.5 ft | |
| Two Piece Ensuite Bath | - | |
| Bedroom | 11.25 ft x 8.92 ft | |
| Bedroom | 16.92 ft x 9.75 ft | |
| Basement | Gym | 13.92 ft x 7.25 ft |
| Recreation Room | 24.67 ft x 17.83 ft | |
| Workshop | 22.58 ft x 12.92 ft | |
| Laundry Room | 13.58 ft x 10.67 ft |