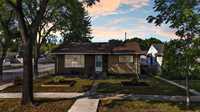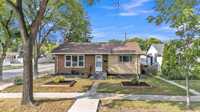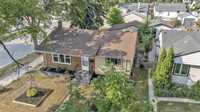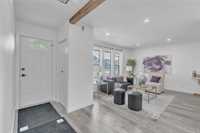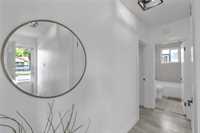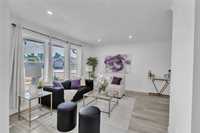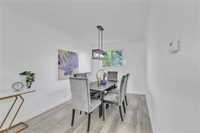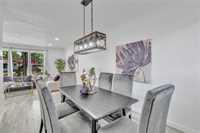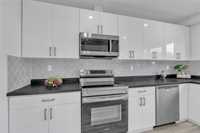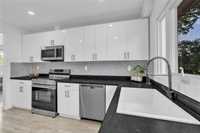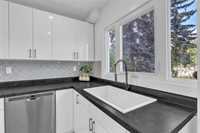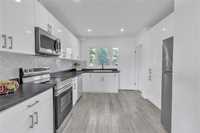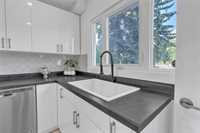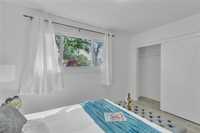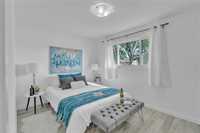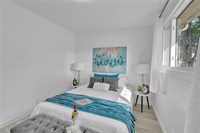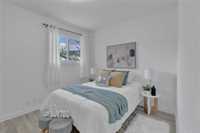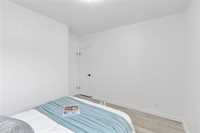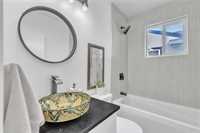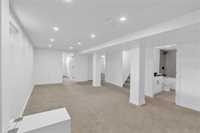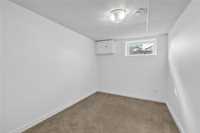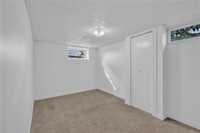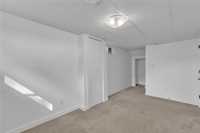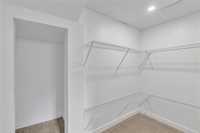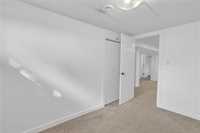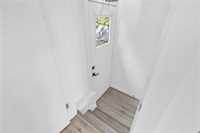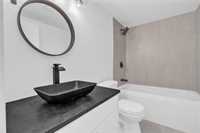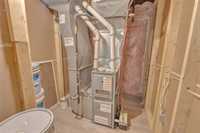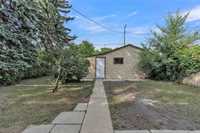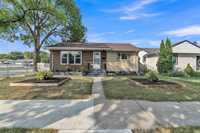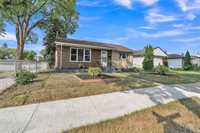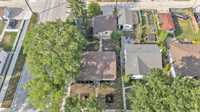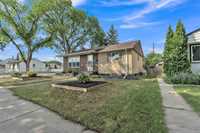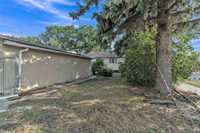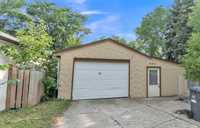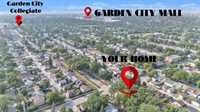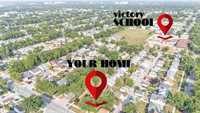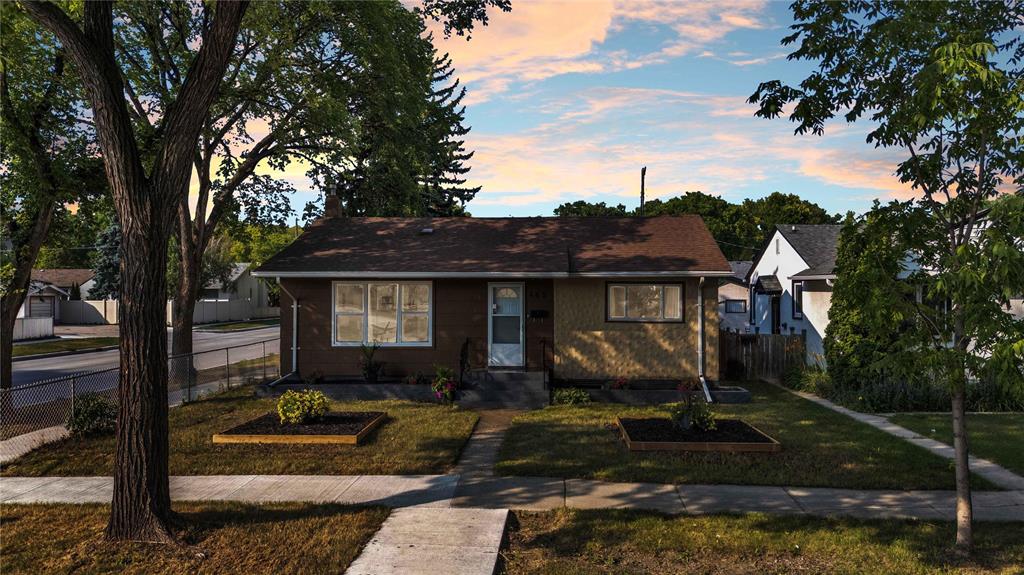
Open Houses
Saturday, August 2, 2025 2:00 p.m. to 4:00 p.m.
Presenting a remodeled home in West Kildonan with 4 beds, 2 baths, finished basement & detached garage.
Sunday, August 3, 2025 2:00 p.m. to 4:00 p.m.
Presenting a remodeled home in West Kildonan with 4 beds, 2 baths, finished basement & detached garage.
SS: July 30. Open House: August 2 & 3 (2pm-4pm). Offers on August 5 after 6pm. If you're looking for a perfect blend of comfort & convenience, this remodeled home in West Kildonan might just be your dream come true. With its modern amenities & strategic location, it offers an ideal living space for families & professionals alike. This home boasts 4 generous bedrooms, providing ample space for family members or guests. Each room is designed with comfort in mind, ensuring a peaceful retreat at the end of the day. One of the standout features of this property is the finished basement. Complete with its own separate entrance & egress windows in the bedrooms, it offers versatility for use as a guest suite, rental unit, or additional family space. This added feature enhances the home's functionality & potential for generating extra income. Conveniently located just a block away from a school & directly in front of a bus stop, making commuting & school runs a breeze. Plus, it's only two minutes away from Garden City Mall, offering a variety of shopping & dining options. This remodeled home offers not only a comfortable living space but also an opportunity to enjoy the vibrant West Kildonan community.
- Basement Development Fully Finished
- Bathrooms 2
- Bathrooms (Full) 2
- Bedrooms 4
- Building Type Bungalow
- Built In 1952
- Depth 117.00 ft
- Exterior Stucco, Wood Siding
- Floor Space 916 sqft
- Frontage 46.00 ft
- Gross Taxes $3,897.78
- Neighbourhood West Kildonan
- Property Type Residential, Single Family Detached
- Rental Equipment None
- School Division Winnipeg (WPG 1)
- Tax Year 2025
- Features
- Air Conditioning-Central
- High-Efficiency Furnace
- Main floor full bathroom
- Microwave built in
- No Pet Home
- No Smoking Home
- Parking Type
- Carport
- Single Detached
- Site Influences
- Corner
- Back Lane
- Paved Lane
- Low maintenance landscaped
- Playground Nearby
- Public Transportation
Rooms
| Level | Type | Dimensions |
|---|---|---|
| Main | Living Room | 14.8 ft x 14 ft |
| Dining Room | 9.8 ft x 8.1 ft | |
| Kitchen | 12.5 ft x 11 ft | |
| Primary Bedroom | 14.7 ft x 9.4 ft | |
| Bedroom | 11 ft x 9.3 ft | |
| Recreation Room | 22.3 ft x 13.8 ft | |
| Four Piece Bath | - | |
| Basement | Bedroom | 19.6 ft x 8.7 ft |
| Bedroom | 11 ft x 7.1 ft | |
| Laundry Room | 8.7 ft x 5 ft | |
| Four Piece Bath | - |


