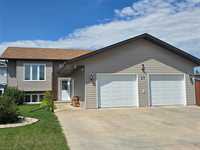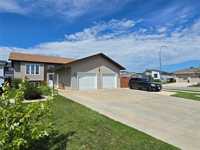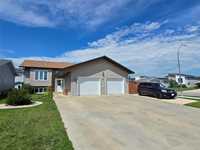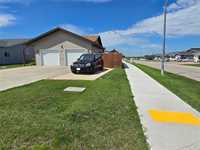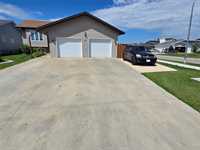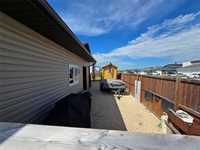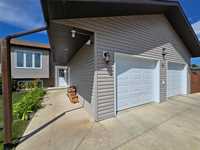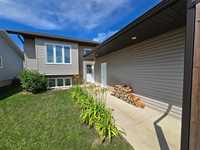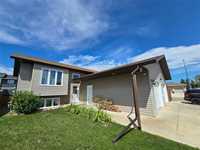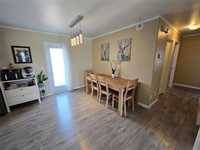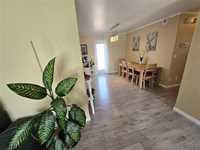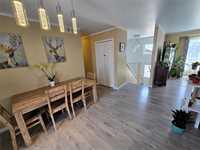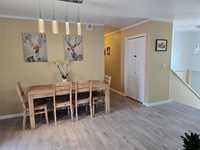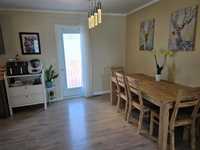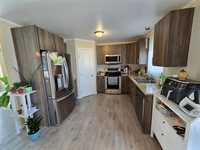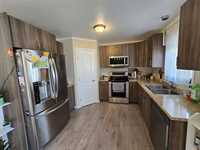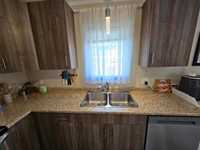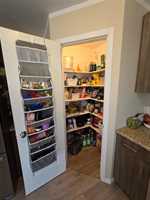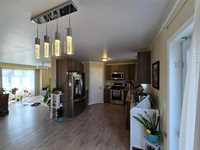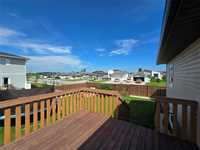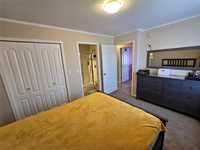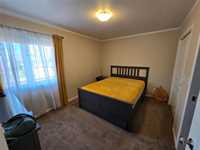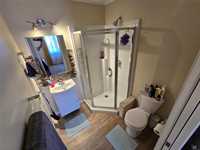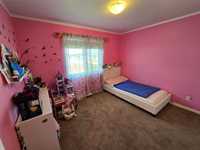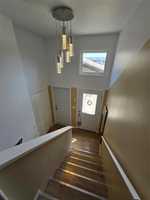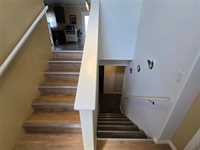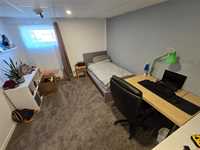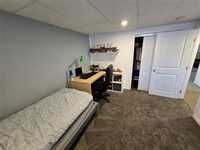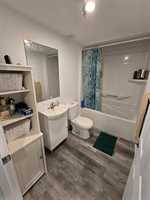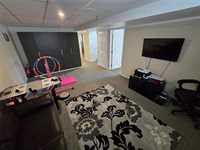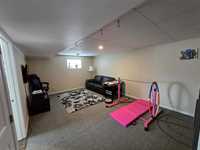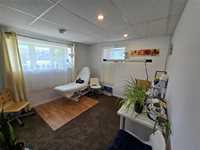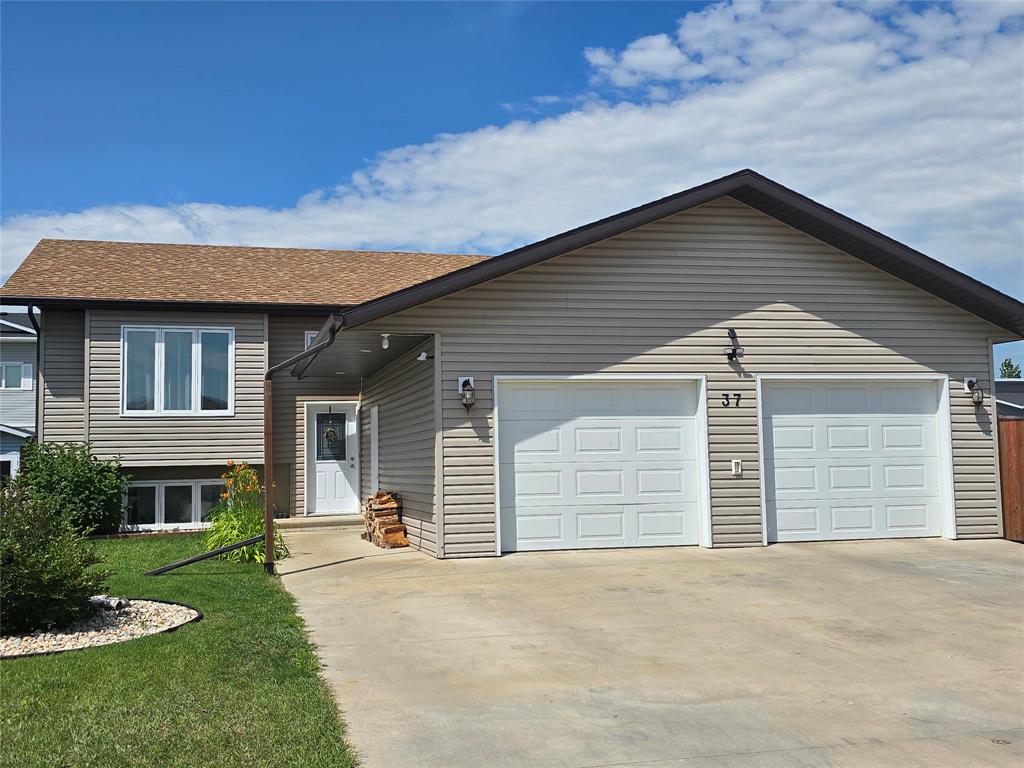
Sitting in the southern and desirable part of the city, this immaculate home is ready for your family. Built in 2017, with great thought gone into the project - is this well maintained home with extras. Taking full advantage of the 1000 sf floorplan, two good sized bedrooms upstairs, with the primary having the 3 pc ensuite that everyone will appreciate. A full main floor bath, and also a full 4 pc bathroom bath, brings this to a 3 bath, 4 bedroom home. Inside the home, extras at the time of build also include full height walls separating the entrance from living room, and also kitchen from living room, minimizing cold draft and sound transfer. A fully fenced yard for the kids and pups, and side parking for the toys. Gas HE furnace. Large HWT with replaced Anode rod for longer lifespan. Upgraded main floor flooring. Floor heat roughed in for basement and garage. Oh, and the garage - inside measurements at 25x25 and tall ceiling. Easily room for 2 cars and storage with option to heat. 200 Amp panel. Brand new dishwasher. Appliances included. Corner lot. Close to schools. Easy access out of the City. Corvette Crescent. What a cool street to live on.
- Basement Development Fully Finished
- Bathrooms 3
- Bathrooms (Full) 3
- Bedrooms 4
- Building Type Bi-Level
- Built In 2017
- Depth 125.00 ft
- Exterior Vinyl
- Floor Space 1000 sqft
- Frontage 61.00 ft
- Gross Taxes $3,974.03
- Neighbourhood R35
- Property Type Residential, Single Family Detached
- Rental Equipment None
- School Division Garden Valley
- Tax Year 2025
- Features
- Air Conditioning-Central
- Deck
- Main floor full bathroom
- Microwave built in
- No Smoking Home
- Sump Pump
- Wall unit built-in
- Goods Included
- Dryer
- Dishwasher
- Refrigerator
- Garage door opener
- Garage door opener remote(s)
- Microwave
- Stove
- Vacuum built-in
- Window Coverings
- Washer
- Parking Type
- Double Attached
- Site Influences
- Corner
- Fenced
- Flat Site
- Golf Nearby
- No Through Road
- Paved Street
- Playground Nearby
Rooms
| Level | Type | Dimensions |
|---|---|---|
| Main | Kitchen | 10.75 ft x 11.42 ft |
| Dining Room | 8 ft x 9 ft | |
| Living Room | 13.33 ft x 14.75 ft | |
| Four Piece Bath | - | |
| Three Piece Ensuite Bath | - | |
| Bedroom | 9.42 ft x 11.42 ft | |
| Primary Bedroom | 9.58 ft x 12 ft | |
| Basement | Recreation Room | 12.67 ft x 19.33 ft |
| Bedroom | 10.33 ft x 10.5 ft | |
| Bedroom | 10.5 ft x 12.5 ft | |
| Four Piece Bath | - | |
| Utility Room | 10.92 ft x 12.67 ft |


