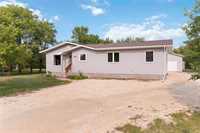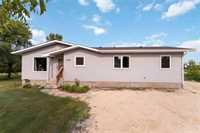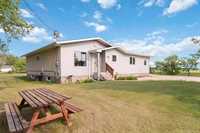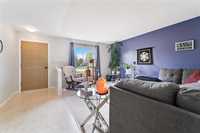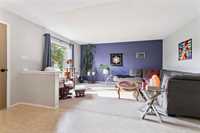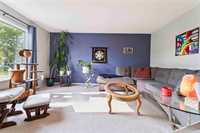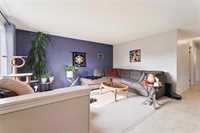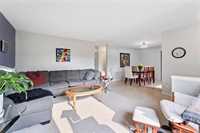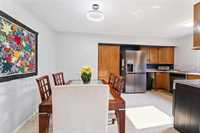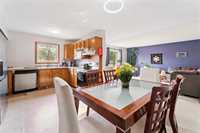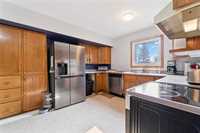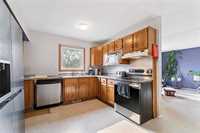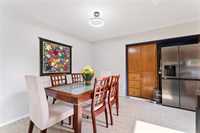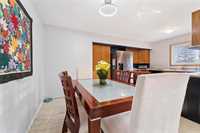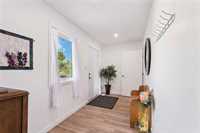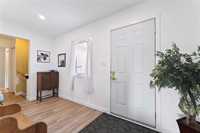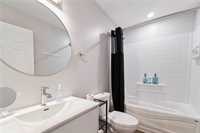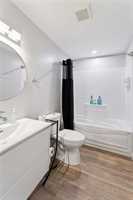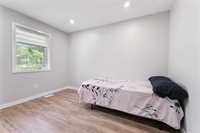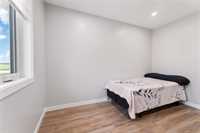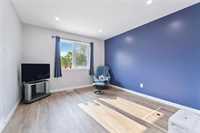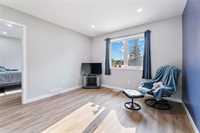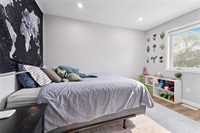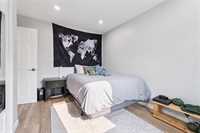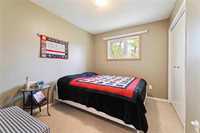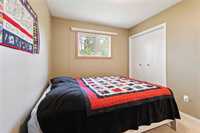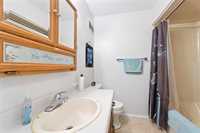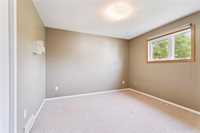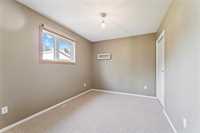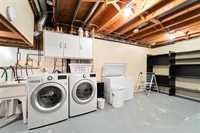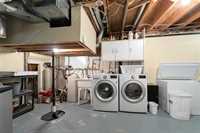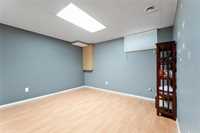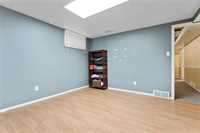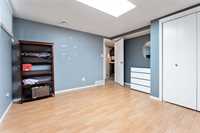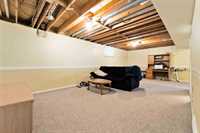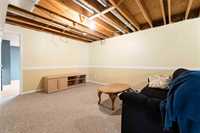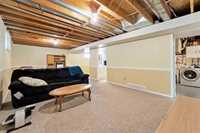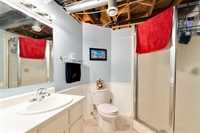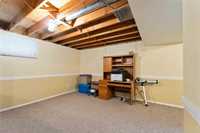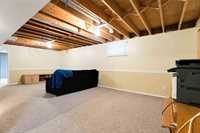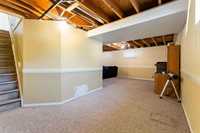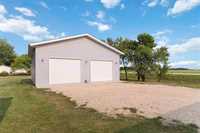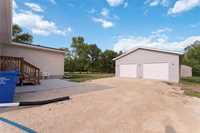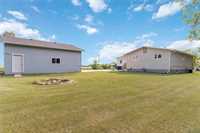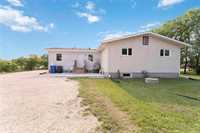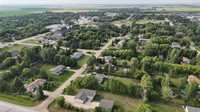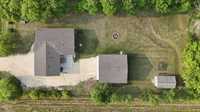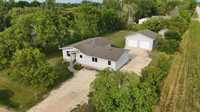Spacious, Upgraded, and Perfect for Growing Families – Just 20 Minutes from the City!
Welcome to 102 First St E in Landmark – a beautifully expanded and modernized 5-bedroom, 3-bathroom home offering over 1,600 sq ft of living space, ideal for large families or multigenerational living. The stunning 500 sq ft addition (2023) adds two spacious bedrooms, a full bathroom, and a bright family room—giving everyone room to spread out. The open-concept main floor is filled with natural light and features a stylish kitchen with warm wood cabinetry and stainless steel appliances. Major mechanicals are already taken care of: high-efficiency furnace (2022), central A/C (2023), and hot water tank (2021). The impressive 30x30 garage (2023) is perfect for vehicles, hobbies, or extra storage. Step outside to enjoy a generous backyard—ideal for kids, pets, or entertaining. Bonus: the ride-on lawn mower is included in the sale, making outdoor maintenance a breeze! Located on a quiet street in the heart of Landmark, with schools, parks, and amenities just steps away. Quick possession available!
- Basement Development Fully Finished
- Bathrooms 3
- Bathrooms (Full) 3
- Bedrooms 5
- Building Type Bungalow
- Built In 1987
- Exterior Vinyl
- Floor Space 1600 sqft
- Gross Taxes $4,333.36
- Land Size 0.55 acres
- Neighbourhood R05
- Property Type Residential, Single Family Detached
- Remodelled Addition, Exterior, Furnace, Garage, Windows
- Rental Equipment None
- School Division Hanover
- Tax Year 2024
- Features
- Air Conditioning-Central
- High-Efficiency Furnace
- Sump Pump
- Goods Included
- Blinds
- Dryer
- Dishwasher
- Refrigerator
- Freezer
- Garage door opener
- Garage door opener remote(s)
- Microwave
- Storage Shed
- Stove
- Window Coverings
- Washer
- Parking Type
- Double Detached
- Site Influences
- Corner
- Landscape
- No Back Lane
- Playground Nearby
- Treed Lot
Rooms
| Level | Type | Dimensions |
|---|---|---|
| Main | Eat-In Kitchen | 17.4 ft x 11.5 ft |
| Living Room | 15.6 ft x 10.9 ft | |
| Four Piece Bath | 6.11 ft x 6.11 ft | |
| Primary Bedroom | 11.7 ft x 10.6 ft | |
| Bedroom | 11.11 ft x 9 ft | |
| Bedroom | 8.1 ft x 10.6 ft | |
| Four Piece Bath | 5 ft x 8.9 ft | |
| Bedroom | 11.7 ft x 8.7 ft | |
| Bedroom | 8.8 ft x 12 ft | |
| Family Room | 12.2 ft x 11.1 ft | |
| Basement | Recreation Room | 17.5 ft x 12.6 ft |
| Office | 10.6 ft x 11.8 ft | |
| Laundry Room | 15.5 ft x 10.8 ft | |
| Three Piece Bath | - |



