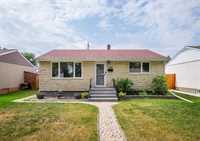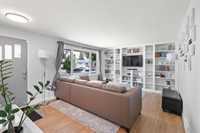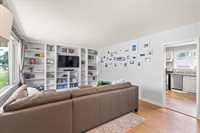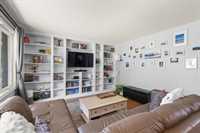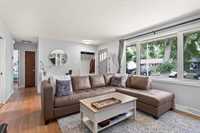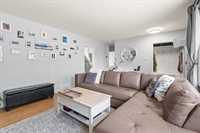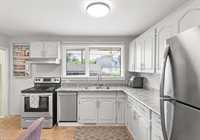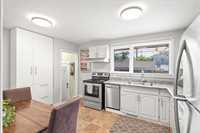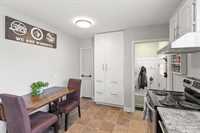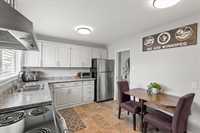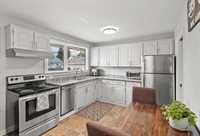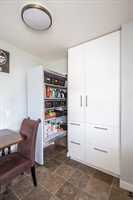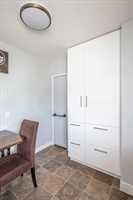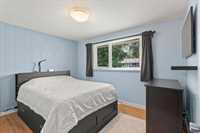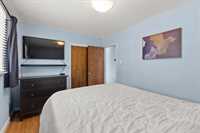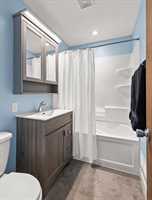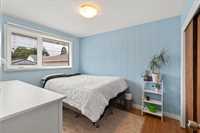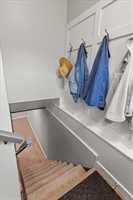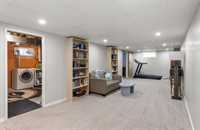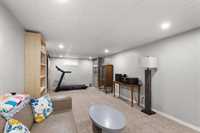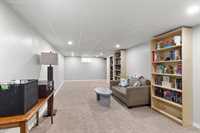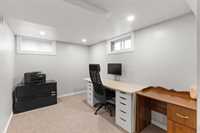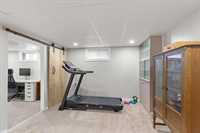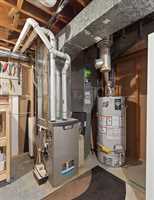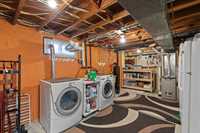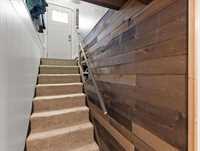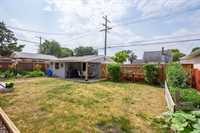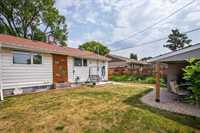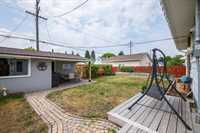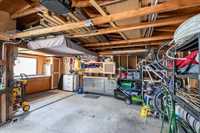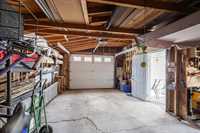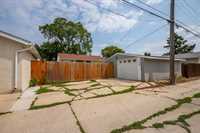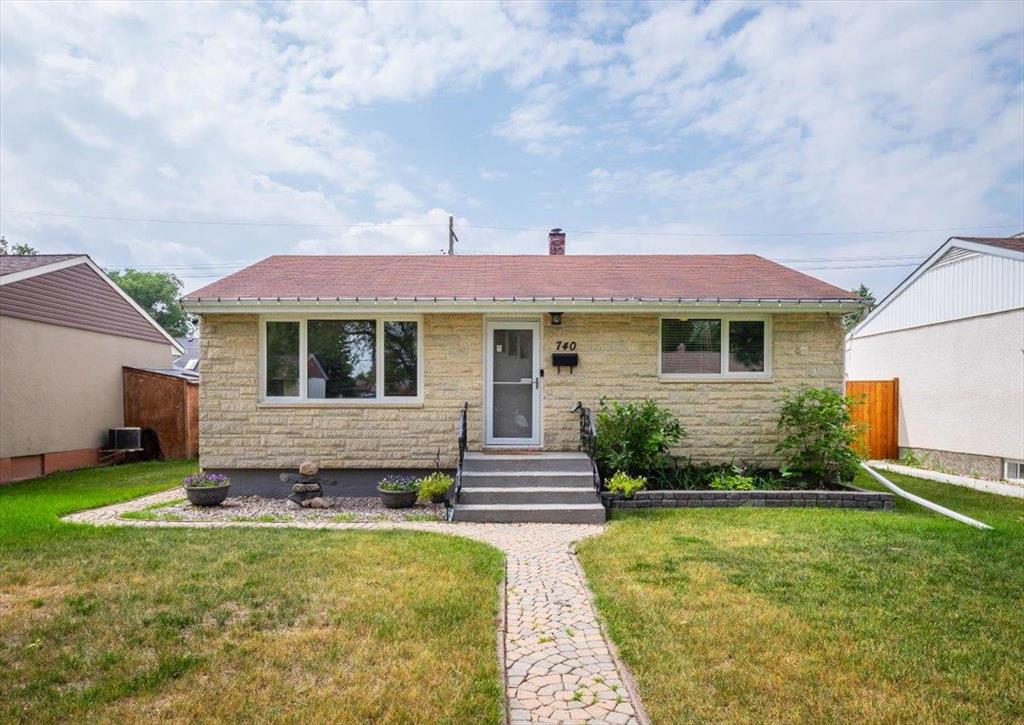
Showings start now, Offers reviewed Tuesday, Aug 5th. OPEN HOUSE THURSDAY, JULY 31st 6PM - 730PM. Charming East Kildonan Home – Move-In Ready! Perfect for first-time buyers, downsizers, or investors, this well-maintained home is ready for you to make it yours. You’ll love the great curb appeal with its stone façade, front planter, and interlocking brick walkway leading to the entrance. Inside, refinished hardwood floors flow through the spacious, light-filled living room, with and into two comfortable bedrooms. The updated full bath and eat-in kitchen—hello, custom pull-out pantry!—combine style and function effortlessly. Thoughtful details like custom shoe storage and hooks in the back entry keep everything organized. The finished basement offers a cozy rec room, a bonus bedroom/office, and a large utility/laundry room with tons of storage—and space to add a second bathroom if desired. Step outside to a fully fenced backyard with garden boxes and an oversized single garage with a dedicated work area, perfect for hobbies, projects, or extra storage. This home has everything you’ve been searching for—schedule your showing today!
- Basement Development Fully Finished
- Bathrooms 1
- Bathrooms (Full) 1
- Bedrooms 3
- Building Type Bungalow
- Built In 1958
- Depth 100.00 ft
- Exterior Stone, Vinyl
- Floor Space 850 sqft
- Frontage 50.00 ft
- Gross Taxes $3,545.38
- Neighbourhood East Kildonan
- Property Type Residential, Single Family Detached
- Remodelled Basement, Bathroom, Other remarks, Windows
- Rental Equipment None
- School Division River East Transcona (WPG 72)
- Tax Year 25
- Total Parking Spaces 2
- Features
- Air Conditioning-Central
- Hood Fan
- High-Efficiency Furnace
- Main floor full bathroom
- No Smoking Home
- Workshop
- Goods Included
- Blinds
- Dryer
- Dishwasher
- Refrigerator
- Garage door opener
- Garage door opener remote(s)
- Stove
- TV Wall Mount
- Washer
- Parking Type
- Single Detached
- Site Influences
- Fenced
- Vegetable Garden
- Paved Lane
- Landscaped patio
- Paved Street
- Playground Nearby
- Private Setting
- Shopping Nearby
Rooms
| Level | Type | Dimensions |
|---|---|---|
| Main | Eat-In Kitchen | 14.17 ft x 9.92 ft |
| Living Room | 18 ft x 12.75 ft | |
| Primary Bedroom | 12.25 ft x 9.33 ft | |
| Bedroom | 10.92 ft x 8.92 ft | |
| Four Piece Bath | - | |
| Basement | Recreation Room | 32 ft x 10.5 ft |
| Bedroom | 11.17 ft x 7.75 ft |


