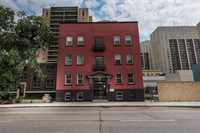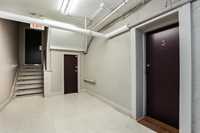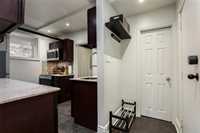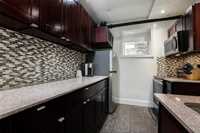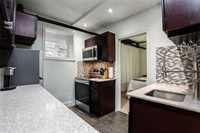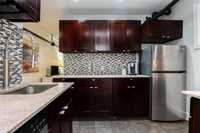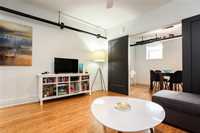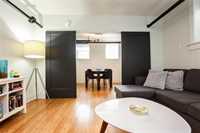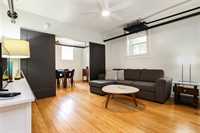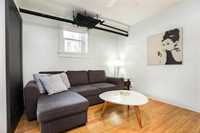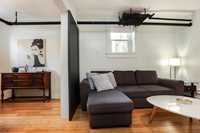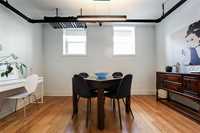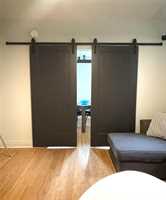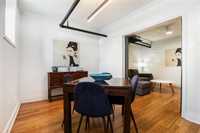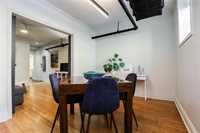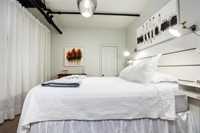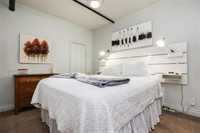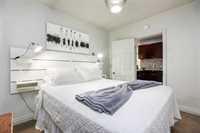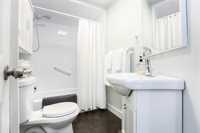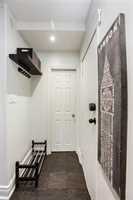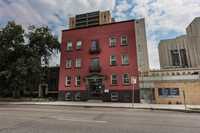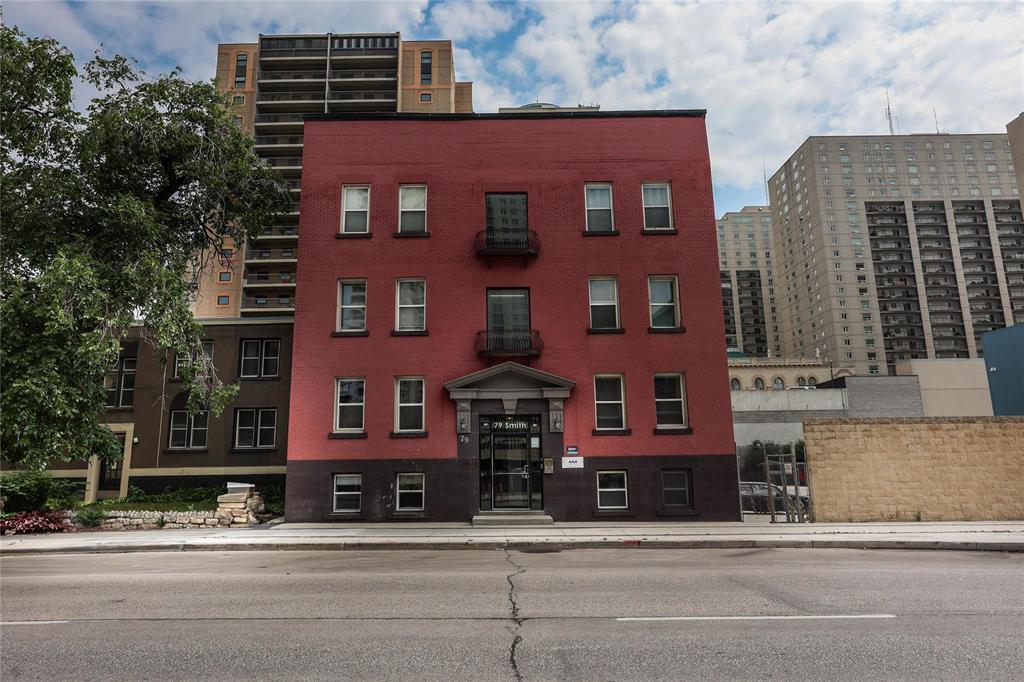
Whether you are just starting out or adding to your investment portfolio, you CANNOT miss with this property. Thoughtfully updated, maintained and move in ready. Light and bright for a basement suite, you will love the flexible layout. With second bedroom currently being used as a dining room, the entertaining options are fantastic!! Looking to share with a roommate? Have a need for 2 bedrooms? Sliding, barn doors installed in order to make that room truly flexible. Large, living room with a pull out, sleeper sectional gives even more options for how you use your new space! With the primary bedroom tucked away at one end of the unit, it feels very private. The kitchen has newer cabinets and granite countertops with great use of space. The crisp, clean bathroom is well located off of the entry. Shared laundry and storage room located just down the hall. All of this topped with the amazing location that is so walkable to The Convention Centre, Canada Life Centre, The Forks, Osborne Village and ALL that our bustling downtown has to offer. AND! It’s pet friendly! Call your REALTOR® today.
- Bathrooms 1
- Bathrooms (Full) 1
- Bedrooms 2
- Building Type One Level
- Built In 1912
- Condo Fee $454.93 Monthly
- Exterior Brick
- Floor Space 657 sqft
- Gross Taxes $1,202.69
- Neighbourhood Downtown
- Property Type Condominium, Apartment
- Rental Equipment None
- School Division Winnipeg (WPG 1)
- Tax Year 24
- Amenities
- Laundry shared
- Professional Management
- Security Entry
- Condo Fee Includes
- Contribution to Reserve Fund
- Heat
- Hot Water
- Insurance-Common Area
- Landscaping/Snow Removal
- Management
- Water
- Features
- Air conditioning wall unit
- Pet Friendly
- Goods Included
- Window A/C Unit
- Blinds
- Dishwasher
- Refrigerator
- Microwave
- Stove
- Window Coverings
- Parking Type
- None
- Site Influences
- Paved Street
- Shopping Nearby
- Public Transportation
Rooms
| Level | Type | Dimensions |
|---|---|---|
| Main | Living Room | 13.17 ft x 10.83 ft |
| Primary Bedroom | 10.75 ft x 9.58 ft | |
| Kitchen | 9.08 ft x 8 ft | |
| Bedroom | 13.25 ft x 8.92 ft | |
| Four Piece Bath | - |


