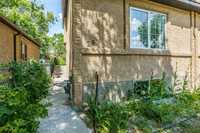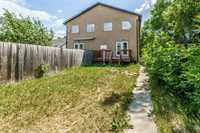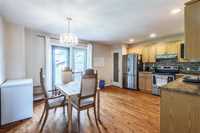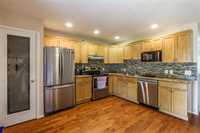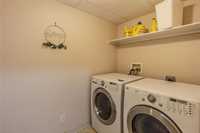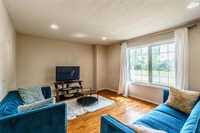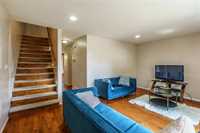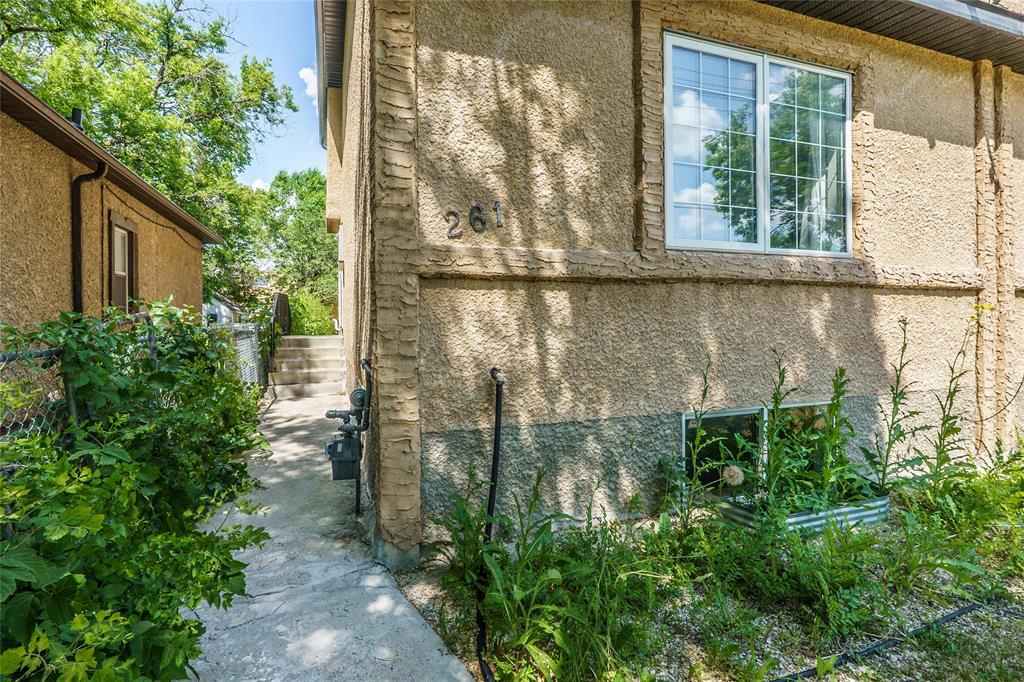
Welcome to 261 Midwinter, a charming, well maintained home in a prime Elmwood/E. Kildonan location! Built in 2008. This gem offers the perfect blend of comfort, functionality, and style. The 3-bed,4-bath home with finished basement is ideal for first-time buyers, growing families, or investors. Main and upper levels has elegant oak hardwood floors! Modern pot lights and staircase accent lighting combined with triple-pane windows are just some of the features you will appreciate. Convenient main floor laundry & powder room. The fabulous Eat-In Kitchen with ample cabinetry & corner pantry has stainless appliances. A cozy eating nook leads to a deck perfect for coffee or barbecues. King-sized primary bedroom with ensuite bath, and walk-In closet for added storage. The basement features a 3- piece bath, and open-concept rec room- ideal for family hangout. Detached oversized double garage. Fully fenced yard for privacy & security. Situated across from Ernie O'Dowda Park and the scenic riverfront green space- perfect for walks, picnics, and outdoor activities.
UPGRADES includes: new A/C April 2025, dishwasher Sept 2023.
- Basement Development Fully Finished
- Bathrooms 4
- Bathrooms (Full) 2
- Bathrooms (Partial) 2
- Bedrooms 3
- Building Type Two Storey
- Date Available Saturday, July 26, 2025
- Floor Space 1375 sqft
- Furnished Yes
- Landlord N/A
- Lease Type Lease
- Min. Lease 1 YEAR
- Neighbourhood Elmwood
- Occupancy Vacant
- Property Type Rental, Single Family Attached
- Rent To Own No
- Security Deposit $975.00
- Features
- Air Conditioning-Central
- Deck
- High-Efficiency Furnace
- Laundry - Main Floor
- Incl in Lse Cost
- COMMON AREA COSTS
- CENTRAL AIR
- CONDO FEE
- LAUNDRY
- PARKING
- PROPERTY TAXES
- Parking Type
- Double Detached
- Rnt Restrictions
- Cats not permitted
- Dogs not permitted
- Other Pets not permitted
- No smoking
- Site Influences
- Back Lane
- Paved Lane
- Low maintenance landscaped
- Landscape
- Private Yard
- Shopping Nearby
- Public Transportation
Rooms
| Level | Type | Dimensions |
|---|---|---|
| Basement | Recreation Room | 16.08 ft x 18.25 ft |
| Office | - | |
| Three Piece Bath | - | |
| Utility Room | 6.75 ft x 8.68 ft | |
| Recreation Room | - | |
| Upper | Primary Bedroom | 17.1 ft x 12.4 ft |
| Bedroom | 9.9 ft x 8.11 ft | |
| Bedroom | 13.1 ft x 7.9 ft | |
| Two Piece Ensuite Bath | - | |
| Four Piece Bath | - | |
| Main | Eat-In Kitchen | 13.3 ft x 17.1 ft |
| Living Room | 17.1 ft x 12.4 ft | |
| Two Piece Bath | - | |
| Laundry Room | - |



