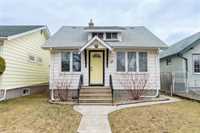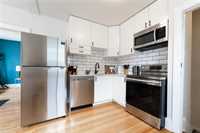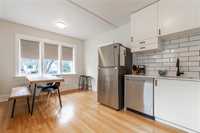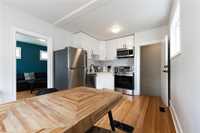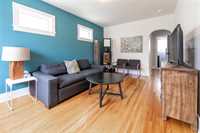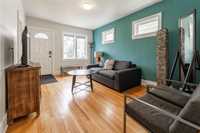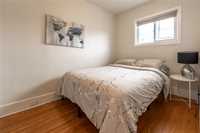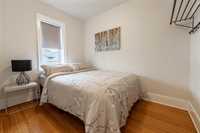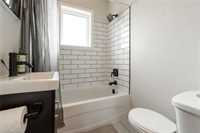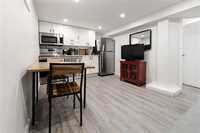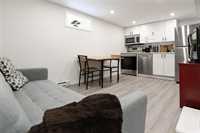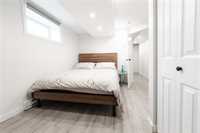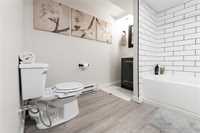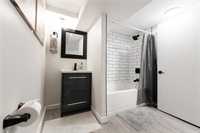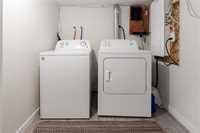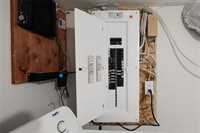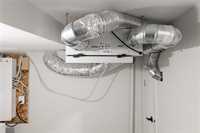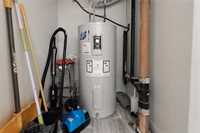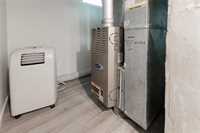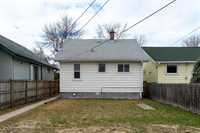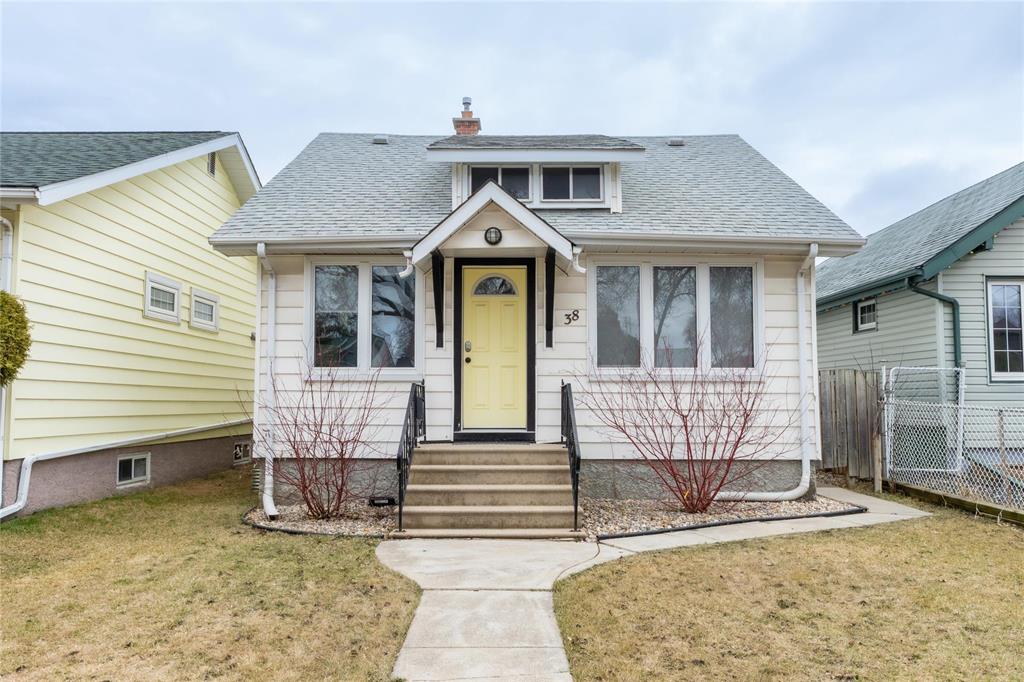
Start showing July 26th. A storybook home with income potential! Welcome to 38 Lloyd Street in Norwood Flats —a leafy, tight-knit neighborhood where charm and community meet. This 3-bedroom, 2-bath gem is bursting with personality, from the sunny yellow front door to the warm wood trim and abundant natural light throughout. Single family home with a legal secondary suite. Use it as single family or as a rental suite. The standout main floor kitchen features sleek quartz countertops, subway tile backsplash, soft-close cabinetry, and stainless steel appliances including a double-door fridge and built-in microwave. A large picture window floods the space with natural light, while oak hardwood floors add warmth and continuity. Downstairs, the basement includes a beautifully finished legal secondary suite with 1 bedroom and 1 bathroom. Outside, enjoy low-maintenance landscaping, mature shrubs, and a great location steps from shops, parks, close to St. Boniface Hospital and transit. Whether you're a first-time buyer, down sizer, or investor, this lovingly updated home offers charm, flexibility, and a smart opportunity in one of Winnipeg’s most desirable communities. Book your showing today!
- Basement Development Fully Finished
- Bathrooms 2
- Bathrooms (Full) 2
- Bedrooms 3
- Building Type Bungalow
- Built In 1929
- Exterior Vinyl
- Floor Space 660 sqft
- Frontage 31.00 ft
- Gross Taxes $2,774.46
- Neighbourhood Norwood Flats
- Property Type Residential, Single Family Detached
- Remodelled Basement, Completely
- Rental Equipment None
- Tax Year 24
- Total Parking Spaces 3
- Features
- Air Conditioning-Central
- Sump Pump
- Goods Included
- Blinds
- Dryer
- Fridges - Two
- Microwaves - Two
- Stoves - Two
- Window Coverings
- Washer
- Parking Type
- Rear Drive Access
- Site Influences
- Back Lane
- Paved Lane
- Landscape
- Playground Nearby
- Shopping Nearby
- Public Transportation
Rooms
| Level | Type | Dimensions |
|---|---|---|
| Main | Eat-In Kitchen | 15.42 ft x 9.83 ft |
| Bedroom | 9.58 ft x 7.58 ft | |
| Living Room | 15.92 ft x 10.5 ft | |
| Bedroom | 10.25 ft x 7.25 ft | |
| Four Piece Bath | - | |
| Basement | Kitchen | 9.75 ft x 7 ft |
| Laundry Room | 9 ft x 10.92 ft | |
| Bedroom | 12.17 ft x 9.25 ft | |
| Living/Dining room | 9.75 ft x 7.75 ft | |
| Four Piece Bath | - |



