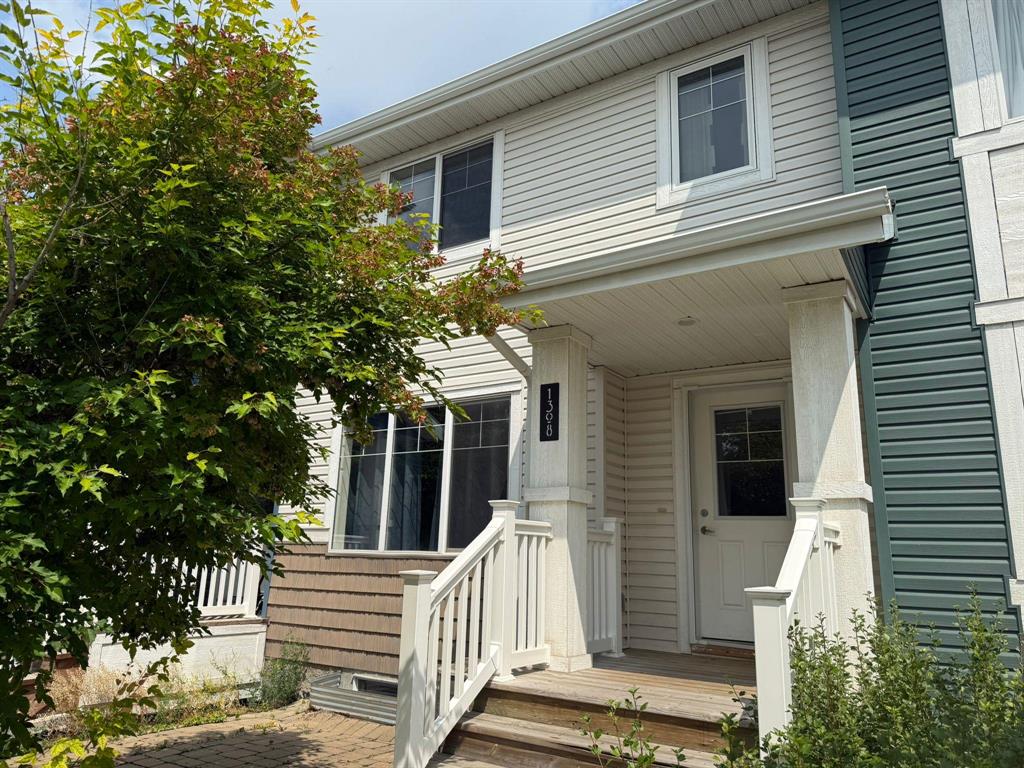SkyOne Realty Ltd.
1 - 754 Logan Avenue, Winnipeg, MB, R3E 1M9

Offer as received — Offers Monday, August 4, 2025 — Welcome to this fantastic 936 sq ft 2-storey townhome located in the heart of South Pointe, featuring a bright open-concept layout with a spacious living room with large windows that flows into an eat-in kitchen with ample cabinetry, upstairs offering two well-sized bedrooms including a primary with walk-through closet to a shared full bathroom, plus convenient second-floor laundry and a main floor half bath on the way to the fully finished basement which includes a large rec room and an additional full bathroom, making this home perfect for comfortable family living or a great investment opportunity, ideally situated near schools, transit, parks, shopping, and all other essential amenities — book your private showing today and don’t miss out on this amazing opportunity to own in one of Winnipeg’s most desirable neighborhoods!
| Level | Type | Dimensions |
|---|---|---|
| Upper | Bedroom | 8.75 ft x 12.67 ft |
| Four Piece Bath | - | |
| Primary Bedroom | 10.17 ft x 12.67 ft | |
| Lower | Three Piece Bath | - |
| Main | Two Piece Bath | - |
| Living/Dining room | 12 ft x 11 ft |