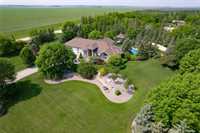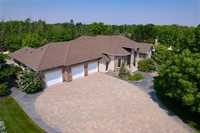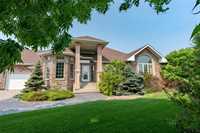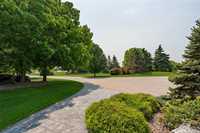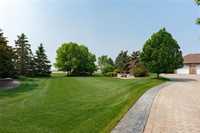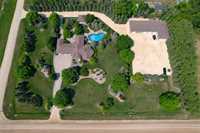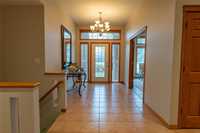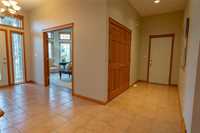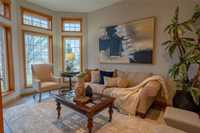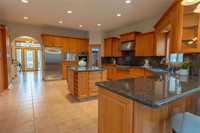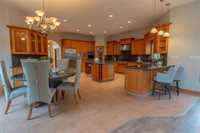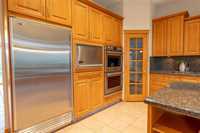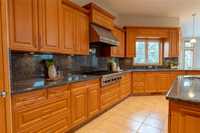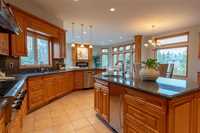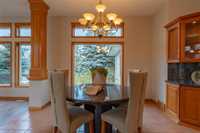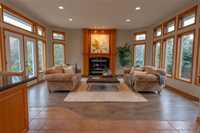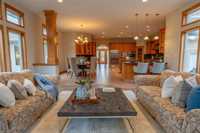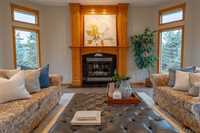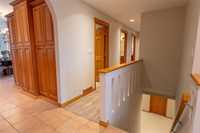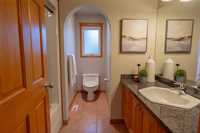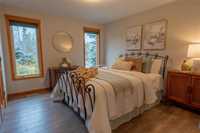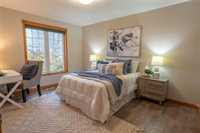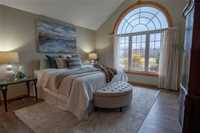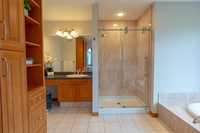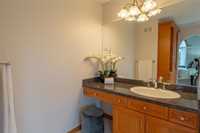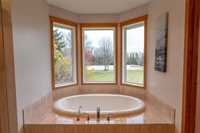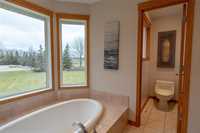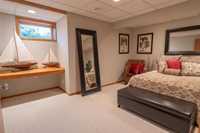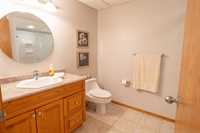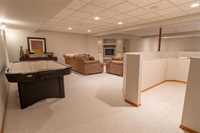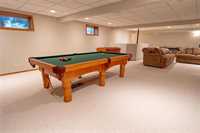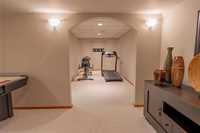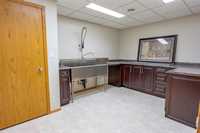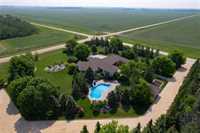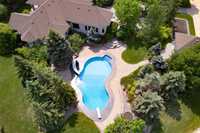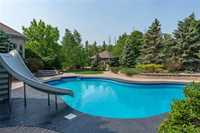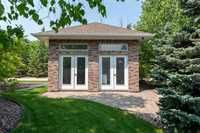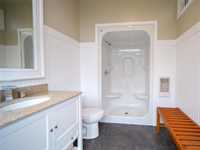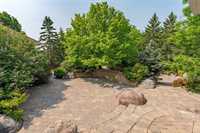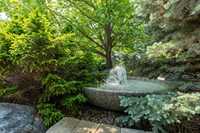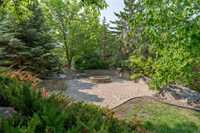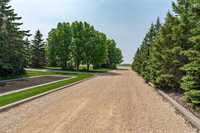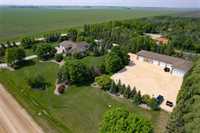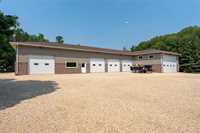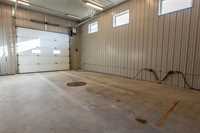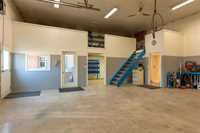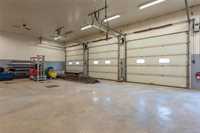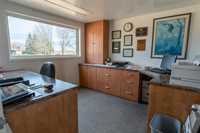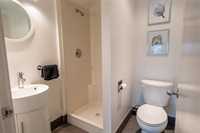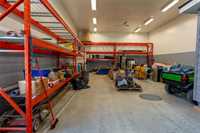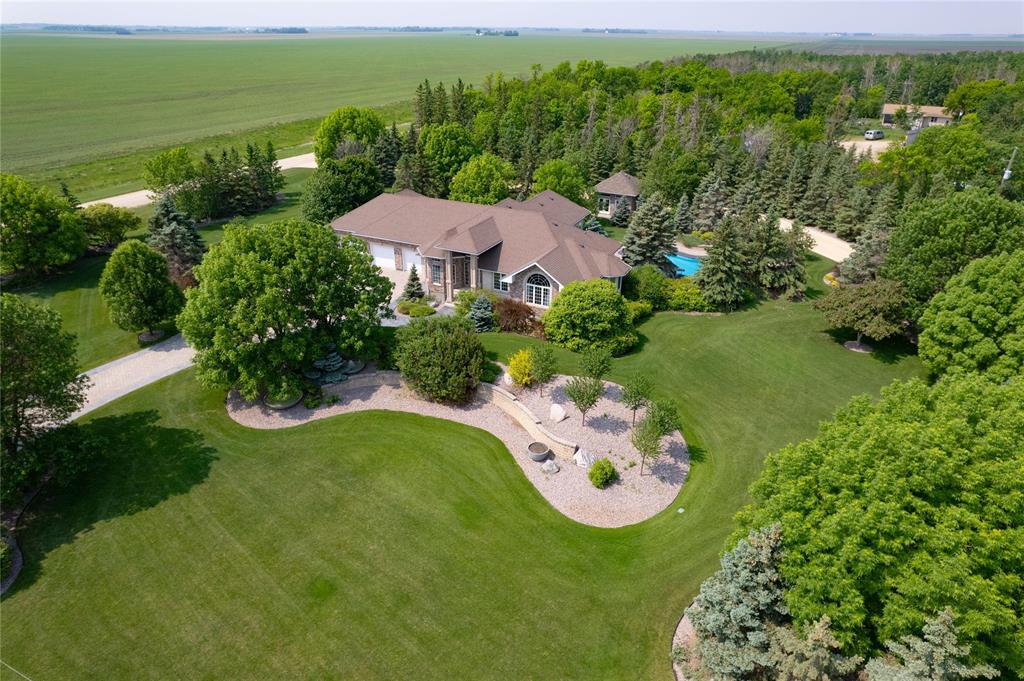
Set on 2.85 acres and surrounded by manicured lawns, mature trees, and stone patios, this 2,541 SF Foster-built estate offers unmatched privacy, panoramic views, and luxurious living. The 5-bed, 3-bath home features a chef’s kitchen with granite counters, dual convection ovens, gas cooktop, and an oversized island. The vaulted-ceiling primary suite includes a soaker tub with stunning views. The finished lower level offers 2 more bedrooms, massive rec room with bar, room for a gym, wine making room, and a Wolf billiards table (included). Enjoy an in-ground pool and a pool house with a full bathroom (perfect for pool parties!), Toro irrigation, heat-traced drainage, and 2 tied-in wells for water security. The 4,094 SF heated shop has 4 bays (plus a full car wash bay), 400 amp service, private well/sewer, office, washroom with shower, kitchenette, laundry, loft, and parts room. A private lit driveway with over 1,000’ of concrete curbing leads to a massive lot for trucks and trailers. This one of a kind property is ideal for a home business or serious hobbyist—this is a truly rare find. There is so much more, contact for a private showing today!
- Basement Development Fully Finished
- Bathrooms 3
- Bathrooms (Full) 3
- Bedrooms 5
- Building Type Bungalow
- Built In 2003
- Depth 290.00 ft
- Exterior Brick, Stucco
- Fireplace Stone
- Fireplace Fuel See remarks
- Floor Space 2541 sqft
- Frontage 435.00 ft
- Gross Taxes $7,729.96
- Land Size 2.85 acres
- Neighbourhood Dugald
- Property Type Residential, Single Family Detached
- Rental Equipment See remarks
- School Division Sunrise
- Tax Year 2024
- Features
- Air Conditioning-Central
- Exterior walls, 2x6"
- Heat recovery ventilator
- Laundry - Main Floor
- No Smoking Home
- Patio
- Pool Equipment
- Pool, inground
- Sprinkler System-Underground
- Sump Pump
- Workshop
- Goods Included
- Alarm system
- Dryers - Two
- Dishwasher
- Fridges - Two
- Freezer
- Garage door opener
- Garage door opener remote(s)
- Microwave
- Stove
- Washers - Two
- Parking Type
- Multiple Attached
- Multiple Detached
- Heated
- Oversized
- Workshop
- Site Influences
- Corner
- Country Residence
- Flat Site
- Vegetable Garden
- Landscaped patio
- Private Setting
- Private Yard
- Treed Lot
Rooms
| Level | Type | Dimensions |
|---|---|---|
| Main | Kitchen | 17.41 ft x 22.33 ft |
| Dining Room | 12.83 ft x 11.08 ft | |
| Living Room | 117.91 ft x 19 ft | |
| Primary Bedroom | 14.66 ft x 13.91 ft | |
| Four Piece Ensuite Bath | 10.5 ft x 14.5 ft | |
| Bedroom | 12.08 ft x 11 ft | |
| Bedroom | 10.58 ft x 13.33 ft | |
| Four Piece Bath | 10.33 ft x 7.83 ft | |
| Laundry Room | 10.25 ft x 8.16 ft | |
| Lower | Recreation Room | 42.5 ft x 17.5 ft |
| Bedroom | 14.83 ft x 14.33 ft | |
| Bedroom | 9.41 ft x 11.33 ft | |
| Three Piece Bath | 6.83 ft x 8.83 ft | |
| Hobby Room | 14 ft x 9.66 ft | |
| Gym | 19.08 ft x 8.5 ft |


