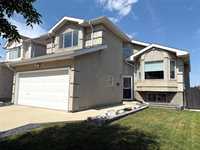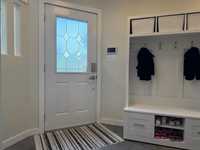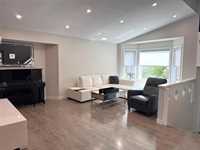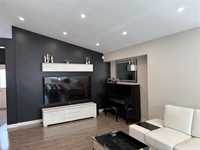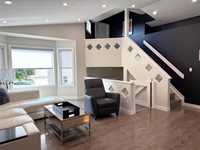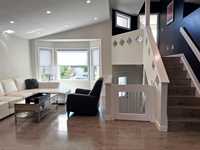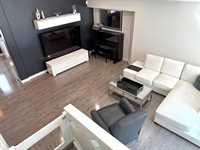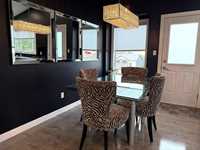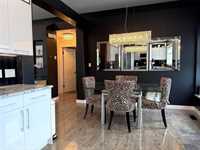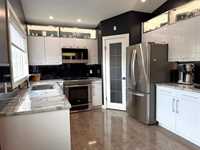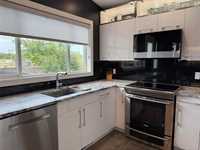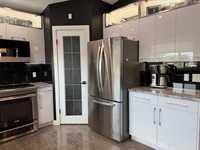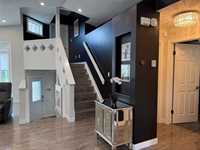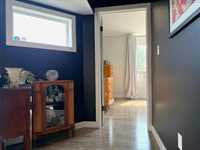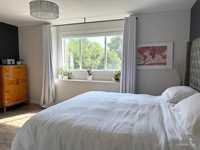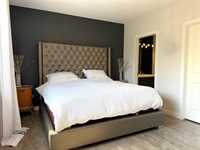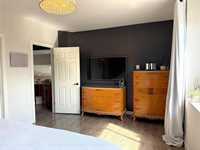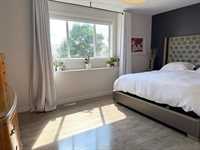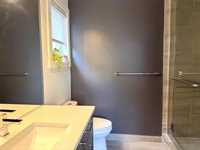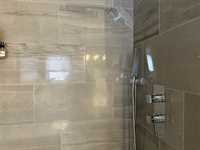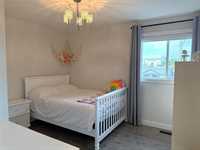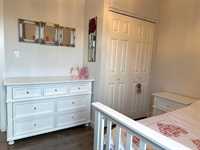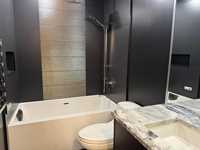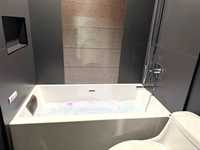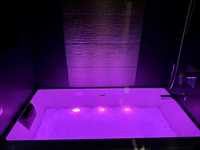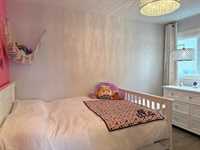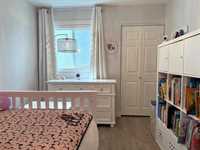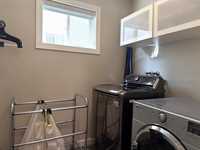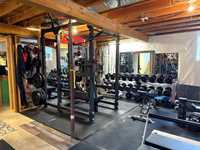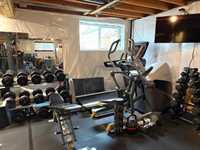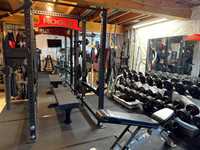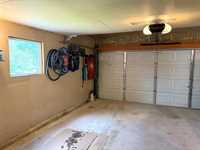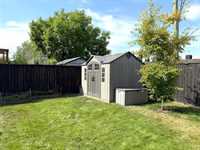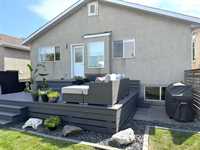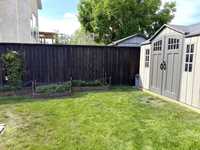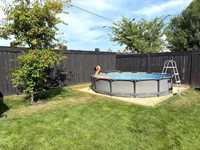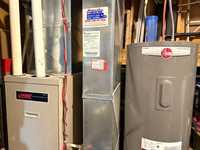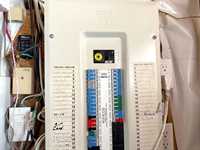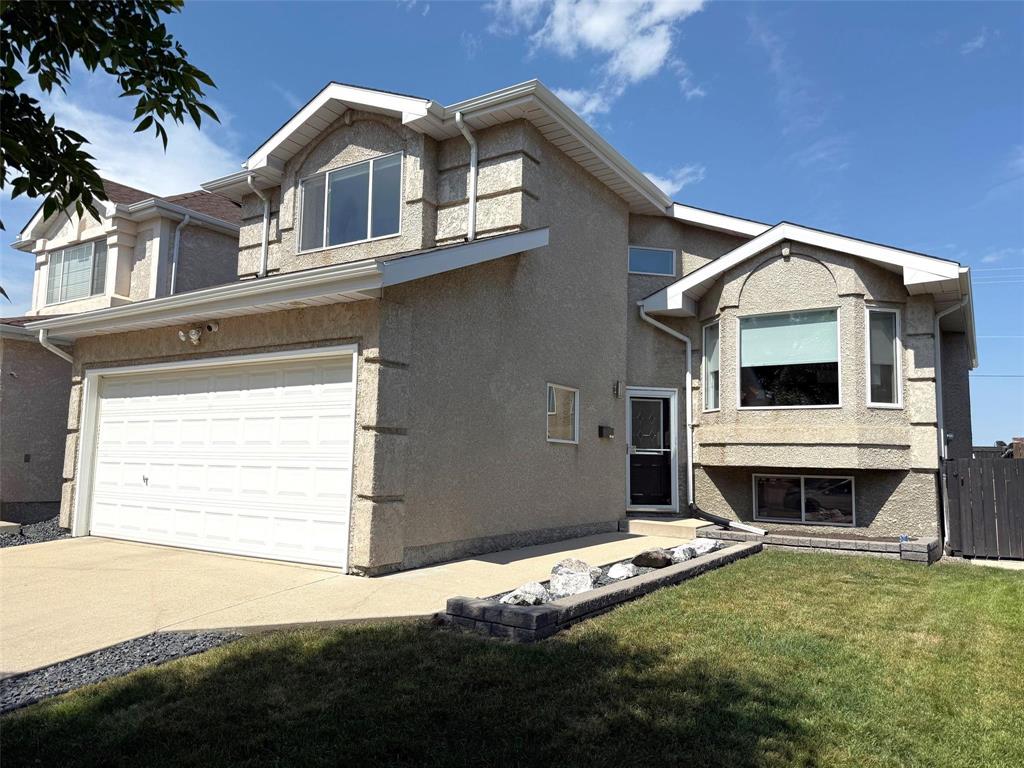
*Offers Aug 4th eve.*Welcome to 1,441 sq. ft. in one of Riverbend’s most sought-after locations. This Immaculate 3-Br, 2-Bath cab-over is the perfect mix of luxury & modern sophistication & loaded w/upgrades. The heart of the home is a stunning kitchen. Designed for those who love to cook & entertain, it boasts high-gloss acrylic cabinetry, gleaming quartzite countertops, glass backsplash, S/S appliances, & an oversized walk-in pantry. Upstairs, the primary retreat offers space to relax & recharge. The spa-like ensuite is a true highlight, featuring luxurious tilework, a beautifully tiled walk-in shower, & elegant flooring to match. The main floor offers 2 Brs & a renovated 4-Pce bath complete w/Bain Ultra jetted tub offering chromotherapy lighting, heated backrest, & heated floors—pure indulgence. Additional perks include convenient main floor laundry, central air, central vac, new flooring, paint & professionally finished tilework. Outside enjoy the large 18’ x 13’ deck w/gas BBQ hookup—along w/20’ x 19’ Dbl. Gar. Set in a family-friendly community close to parks, schools, and essential amenities, this home checks every box. Come see it for yourself & prepare to be impressed! ONLY $499,900!
- Basement Development Insulated, Partially Finished
- Bathrooms 2
- Bathrooms (Full) 2
- Bedrooms 4
- Building Type Cab-Over
- Built In 2002
- Exterior Stucco
- Floor Space 1441 sqft
- Frontage 40.00 ft
- Gross Taxes $4,904.02
- Neighbourhood Riverbend
- Property Type Residential, Single Family Detached
- Remodelled Bathroom, Flooring, Kitchen, Other remarks
- Rental Equipment None
- School Division Seven Oaks (WPG 10)
- Tax Year 2024
- Features
- Air Conditioning-Central
- High-Efficiency Furnace
- Laundry - Main Floor
- Main floor full bathroom
- Microwave built in
- No Smoking Home
- Sump Pump
- Goods Included
- Alarm system
- Blinds
- Dryer
- Dishwasher
- Refrigerator
- Garage door opener
- Garage door opener remote(s)
- Microwave
- Storage Shed
- Stove
- Window Coverings
- Washer
- Parking Type
- Double Attached
- Site Influences
- Fenced
- Golf Nearby
- Landscaped deck
- No Back Lane
- Paved Street
- Playground Nearby
- Shopping Nearby
Rooms
| Level | Type | Dimensions |
|---|---|---|
| Main | Living Room | 20.92 ft x 19.08 ft |
| Eat-In Kitchen | 11.17 ft x 10.5 ft | |
| Dining Room | 11 ft x 7.5 ft | |
| Four Piece Ensuite Bath | - | |
| Bedroom | 11.92 ft x 10.42 ft | |
| Bedroom | 11.92 ft x 9.75 ft | |
| Four Piece Bath | - | |
| Laundry Room | 7 ft x 5.83 ft | |
| Upper | Primary Bedroom | 11.08 ft x 10.33 ft |
| Lower | Recreation Room | 29.08 ft x 17.92 ft |
| Bedroom | 11.92 ft x 11.67 ft | |
| Utility Room | 13.25 ft x 11.58 ft |


