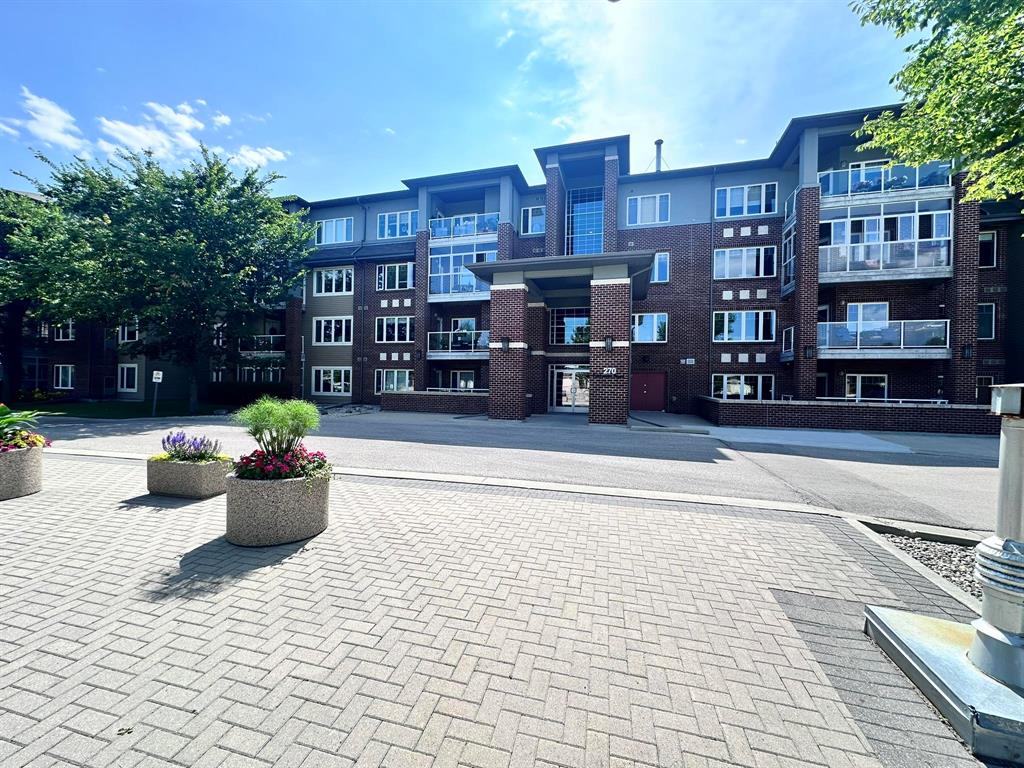RE/MAX Performance Realty
942 St. Mary's Road, Winnipeg, MB, R2M 3R5

Immaculate! Prime location in one of the best condominiums in west Winnipeg with west view! Stunning and extensively 2 bedroom, 2 bath condo features an open & spacious design. Big living/dining room with large picture window and garden door to the private concrete balcony. Fabulous large kitchen with appliances included, lots of cabinets & counters, pot & pan drawers, tile backsplash and a raised eating bar. The master suite offers double sided walk-thru closet, spacious ensuite with 4' shower. Second bedroom includes double closet. In suite laundry with stacker washer & dryer included. Laminate Floors! CONCRETE CONSTRUCTION building, and heated underground parking. Complex offers a guest suite, exercise room, recreation/party room facility that opens to outdoor patio, library, workshop, car wash bay and heated ramp to underground parking. Oversized storage room and more!
| Level | Type | Dimensions |
|---|---|---|
| Main | Living Room | 13.08 ft x 12.3 ft |
| Dining Room | 11.33 ft x 9.5 ft | |
| Kitchen | 13.17 ft x 9.75 ft | |
| Primary Bedroom | 13 ft x 11.67 ft | |
| Bedroom | 10.5 ft x 9.17 ft | |
| Three Piece Ensuite Bath | - | |
| Four Piece Bath | - | |
| Laundry Room | - |