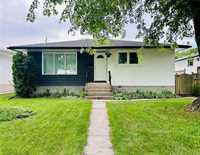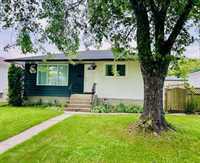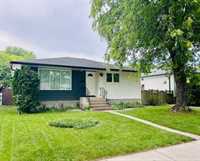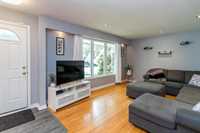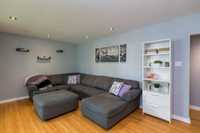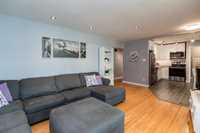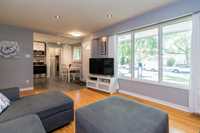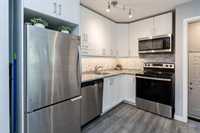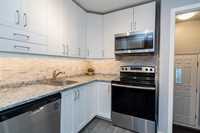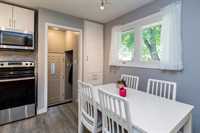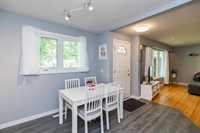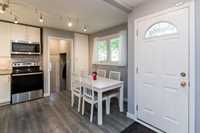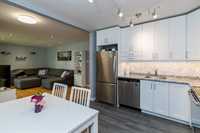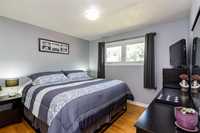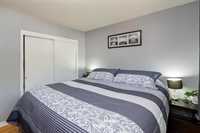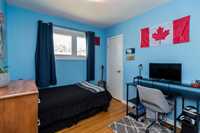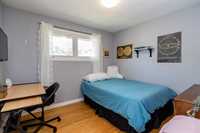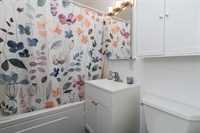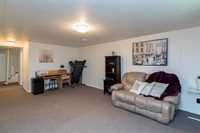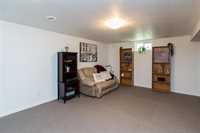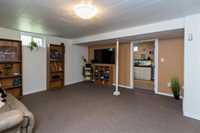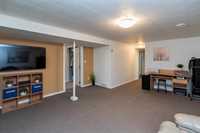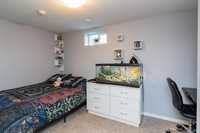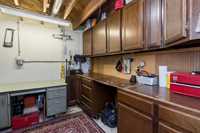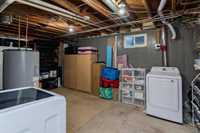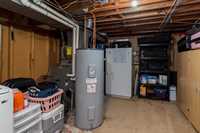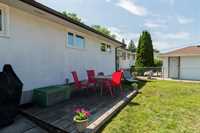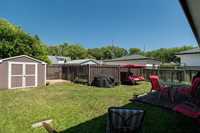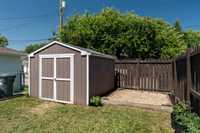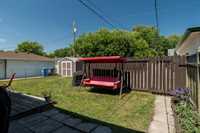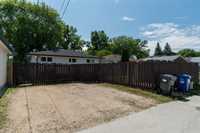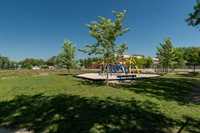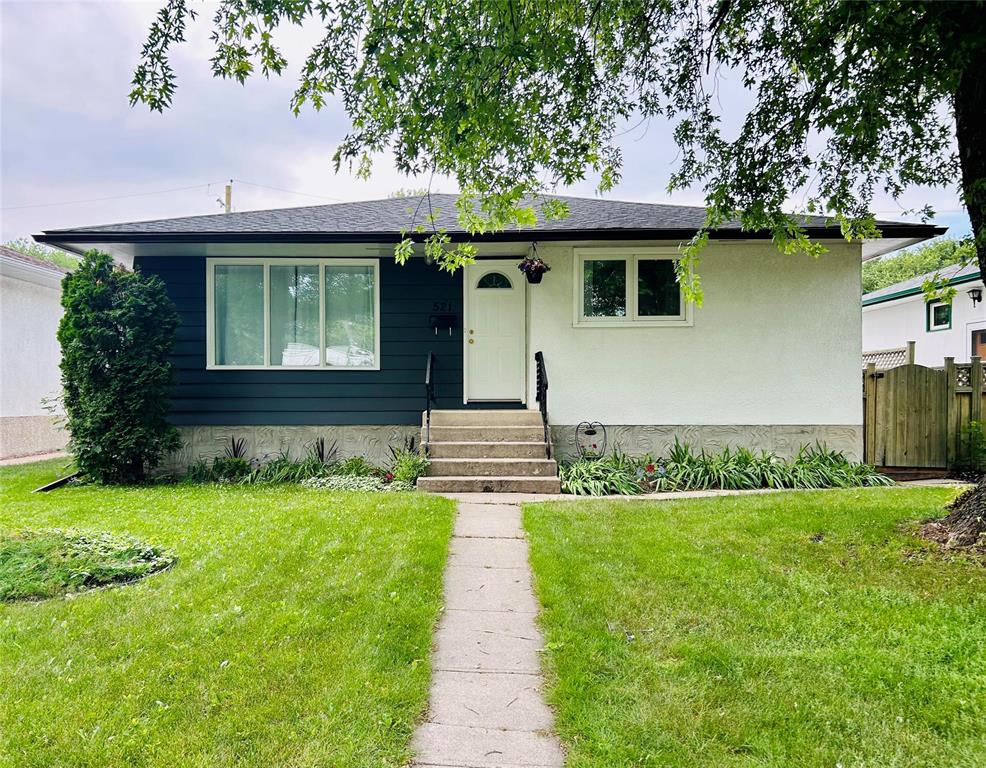
OH July 31, OTP Aug 5 This super solid, clean, well-maintained home is nestled in a quiet and family friendly neighborhood and just steps away from both English and French schools, parks and all other amenities. The main floor offers gleaming original hardwood floors, open concept and updated pvc windows. 3 generous sized bedrooms and a fully remodeled 4 piece bath complete with heated flooring. The updated eat-in kitchen is both beautiful and functional with newer stainless-steel appliances, updated lighting and a stunning new back splash. On the lower level, you'll find a bright fully finished rec room, an oversized bedroom (window does not meet egress), large laundry room and a bonus storage room/workshop. Step outside to enjoy a cozy deck, handy storage shed, fully fenced yard...perfect for kids, pets or simply relaxing in your own private space. Updates include: HE furnace, oversized HWT, Shingles (22), eases troughs (24). Whether you're looking for your first home or a downsized space with zero compromise on quality, this gem checks all the boxes. Move in ready and full of charm-don't miss it!
- Basement Development Fully Finished
- Bathrooms 1
- Bathrooms (Full) 1
- Bedrooms 4
- Building Type Bungalow
- Built In 1962
- Depth 99.00 ft
- Exterior Stucco, Wood Siding
- Floor Space 914 sqft
- Frontage 43.00 ft
- Gross Taxes $3,031.94
- Neighbourhood East Transcona
- Property Type Residential, Single Family Detached
- Rental Equipment None
- School Division Winnipeg (WPG 1)
- Tax Year 24
- Total Parking Spaces 2
- Features
- Air Conditioning-Central
- Deck
- High-Efficiency Furnace
- Microwave built in
- No Smoking Home
- Workshop
- Goods Included
- Dishwasher
- Refrigerator
- Microwave
- Storage Shed
- Stove
- Parking Type
- Front & Rear Drive Access
- Parking Pad
- Site Influences
- Fenced
- Landscaped deck
- Park/reserve
- Playground Nearby
- Public Swimming Pool
- Shopping Nearby
- Public Transportation
Rooms
| Level | Type | Dimensions |
|---|---|---|
| Main | Family Room | 18.67 ft x 12 ft |
| Eat-In Kitchen | 11.92 ft x 10.67 ft | |
| Primary Bedroom | 11 ft x 10.25 ft | |
| Bedroom | 9.17 ft x 8.58 ft | |
| Bedroom | 10.25 ft x 9.17 ft | |
| Four Piece Bath | - | |
| Lower | Recreation Room | 18.67 ft x 14.92 ft |
| Bedroom | 11.25 ft x 8.25 ft | |
| Workshop | 10.08 ft x 9.83 ft |



