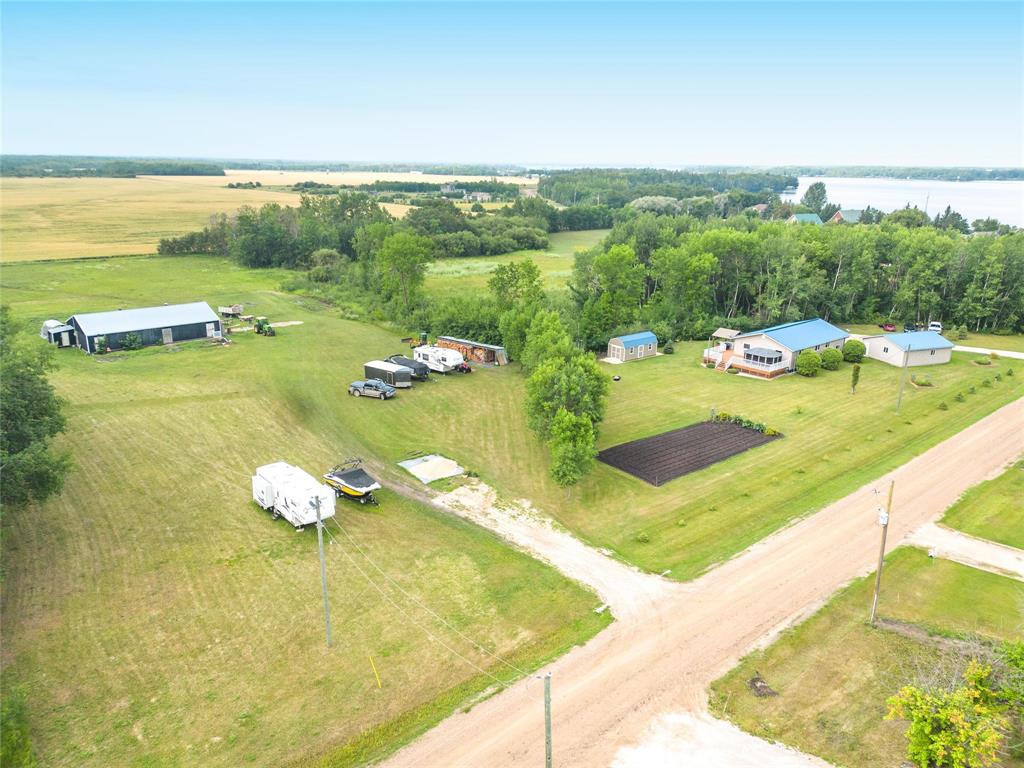Wendigo Realty
Box 1300, Lac Du Bonnet, MB, R0E 1A0

Welcome to 38 Gauer Road, this could be your very own piece of paradise in the heart of Cottage Country. Park like setting on this 16.31 acre lot, with a mix of mature forest & green space. Featuring a 1500 sq. ft. bungalow, with a spacious open concept living & kitchen area, 3 bedrooms, family room, 1.5 bathroom & laundry room. Conveniently located minutes from all town amenities. Property also features a 26x30 insulated & heated garage, covered outdoor hot tub, wrap around deck with a 12x16 gazebo, ideal for entertaining. 11x24 storage shed, huge garden area perfect for those with a green thumb. BONUS #1-64x40 insulated shop, with 200 amp service & water, for those with an entrepreneurial spirit, possibilities are endless, or just a perfect place to store your toys out of the elements. BONUS #2-Outdoor woodfired boiler for a secondary heat source piped to home & garage. Pride of ownership shows throughout this property, so don't miss your opportunity to let your dreams become a reality. This home truly showcases country living at it's best. Please call to view!
| Level | Type | Dimensions |
|---|---|---|
| Main | Living Room | 21.8 ft x 14.9 ft |
| Eat-In Kitchen | 19 ft x 11.7 ft | |
| Primary Bedroom | 15.5 ft x 11.8 ft | |
| Bedroom | 11.6 ft x 8.11 ft | |
| Bedroom | 11.5 ft x 10.2 ft | |
| Family Room | 15.9 ft x 10.1 ft | |
| Two Piece Ensuite Bath | - | |
| Four Piece Bath | - |