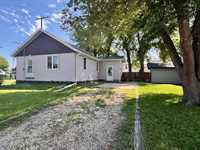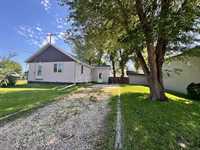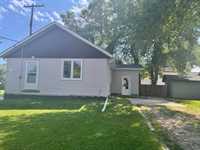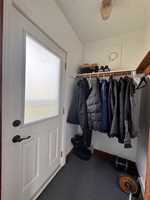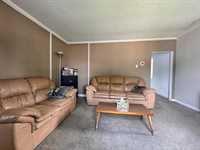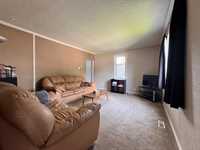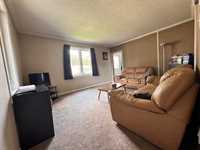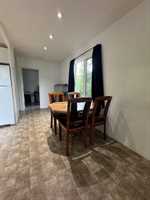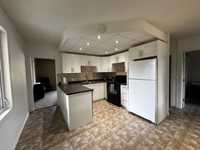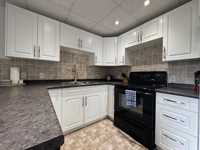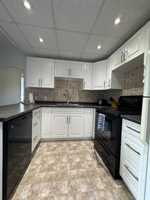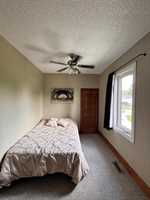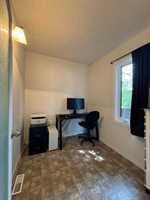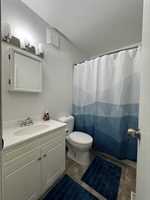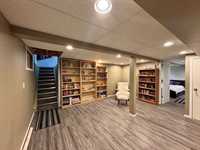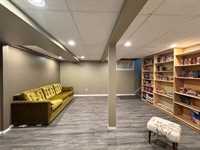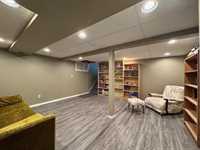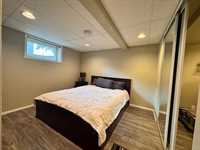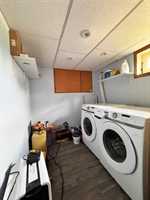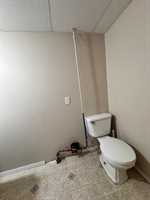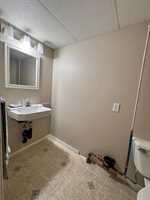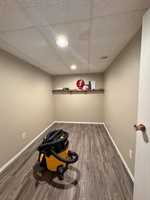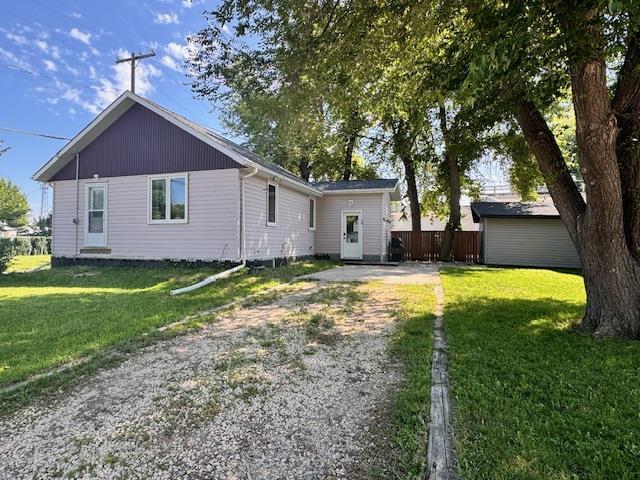
Showings start July 28th 2025 at 9am
This charming 810 sq ft home is ideally situated near downtown Altona. The main floor offers two cozy bedrooms, with the potential to develop two additional rooms (pending egress requirements). Appliances are included: washer, dryer, fridge, stove, dishwasher—as well as a handy garden shed.
Enjoy peace of mind with a high-efficiency furnace, a sump pump system, and PVC windows throughout the upper level. Whether you're just starting out or growing your family, this property is a wonderful opportunity.
Book your showing today and come see the potential!
Let me know if you'd like it tailored for a listing website, social media, or print flyer—I’ve got you covered.
- Basement Development Fully Finished
- Bathrooms 2
- Bathrooms (Full) 1
- Bathrooms (Partial) 1
- Bedrooms 3
- Building Type Bungalow
- Built In 1950
- Depth 50.00 ft
- Exterior Vinyl
- Floor Space 810 sqft
- Frontage 65.00 ft
- Gross Taxes $2,205.78
- Neighbourhood R35
- Property Type Residential, Single Family Detached
- Remodelled Kitchen
- Rental Equipment None
- School Division Border Land
- Tax Year 2025
- Goods Included
- Blinds
- Dryer
- Dishwasher
- Storage Shed
- Stove
- Washer
- Parking Type
- Unpaved Driveway
- Site Influences
- Fenced
- Flat Site
- Treed Lot
Rooms
| Level | Type | Dimensions |
|---|---|---|
| Main | Living Room | 12.58 ft x 15 ft |
| Eat-In Kitchen | 16.17 ft x 11.5 ft | |
| Bedroom | 7.5 ft x 6.67 ft | |
| Foyer | 9.42 ft x 8 ft | |
| Bedroom | 12.58 ft x 7.67 ft | |
| Four Piece Bath | - | |
| Basement | Primary Bedroom | 12.25 ft x 10.25 ft |
| Storage Room | 10.5 ft x 6.67 ft | |
| Recreation Room | 15 ft x 15.5 ft | |
| Two Piece Bath | - |


