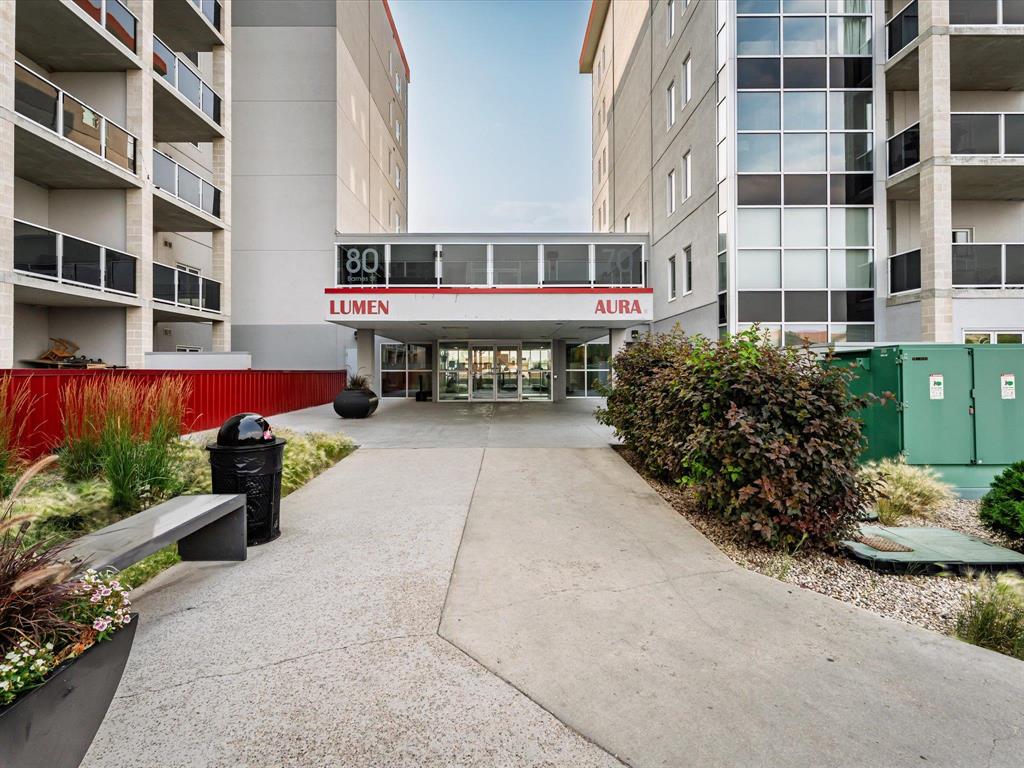Century 21 Bachman & Associates
360 McMillan Avenue, Winnipeg, MB, R3L 0N2

Welcome to this stylish and functional 1-bedroom plus den condo offering 720 square feet of well-designed living space in a modern concrete construction building — just minutes from the University of Manitoba.
Step inside to find sleek quartz countertops, modern finishes throughout, and the convenience of in-suite laundry. The open-concept living space leads to a west-facing balcony, perfect for soaking in sunsets after a long day. The thoughtfully designed bathroom features dual access from both the bedroom and the den, making the den an ideal space for a guest room, home office, or study nook.
Built in 2015, this building boasts fantastic amenities including a fitness centre and a rooftop terrace — all with low condo fees. One outdoor parking stall is included, and the pet-friendly policy (up to 10kg) adds even more appeal.
Perfect for students, young professionals, or investors alike. Showings require 24 hours’ notice — book yours today!
| Level | Type | Dimensions |
|---|---|---|
| Main | Eat-In Kitchen | 10.5 ft x 11.17 ft |
| Living Room | 10.5 ft x 12.67 ft | |
| Primary Bedroom | 11 ft x 11.75 ft | |
| Den | 8.08 ft x 9.25 ft | |
| Four Piece Bath | - | |
| Laundry Room | - |