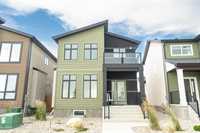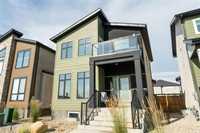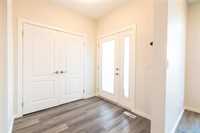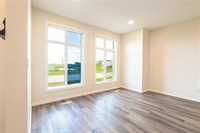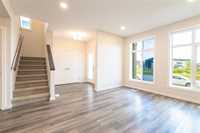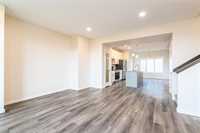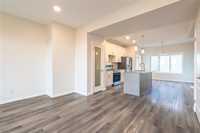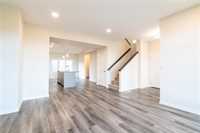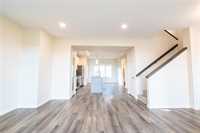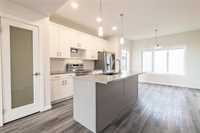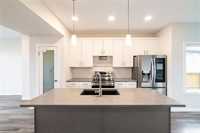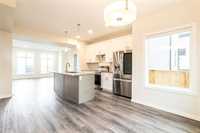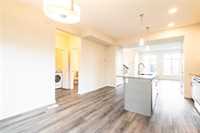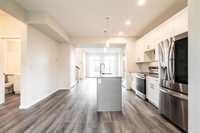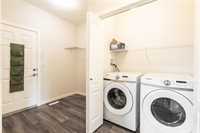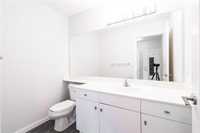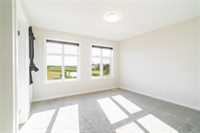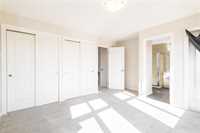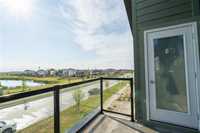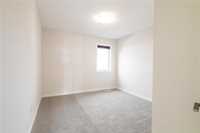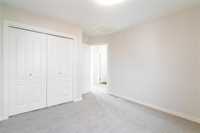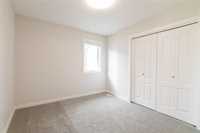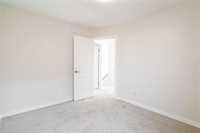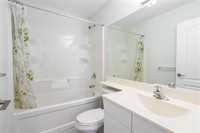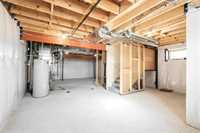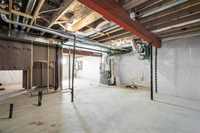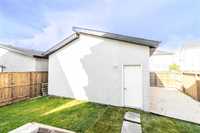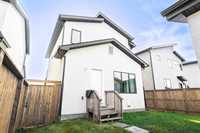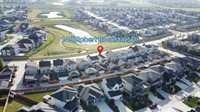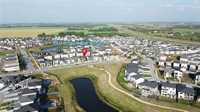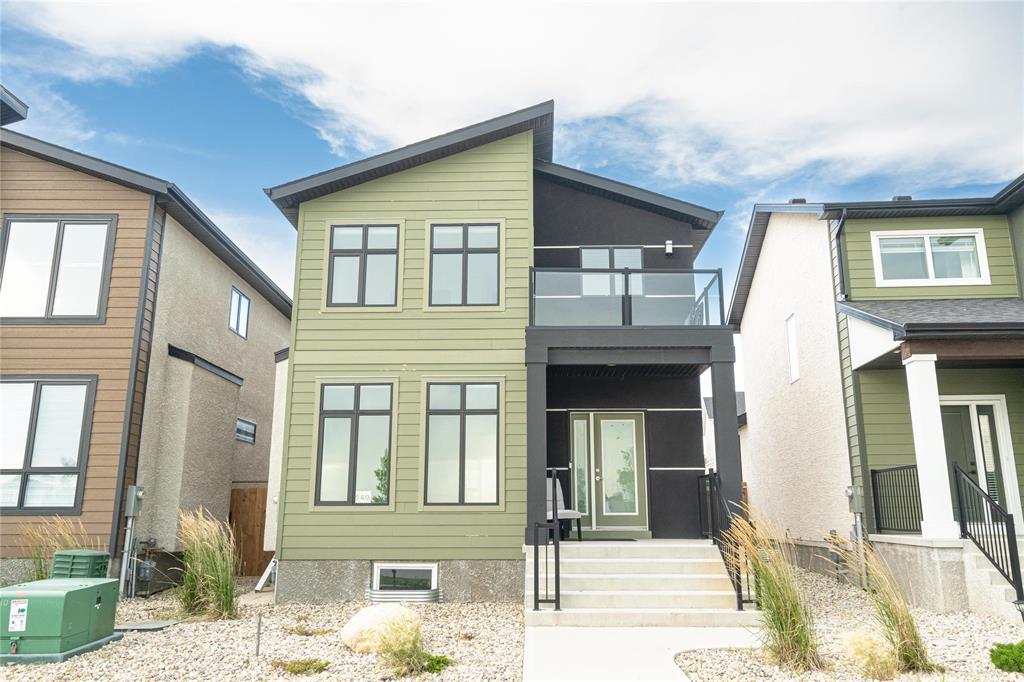
Start showing now. Welcome to 149 Robert Bockstael Drive, a Beautiful Broadview Home in Sage Creek! This bright and open two storey home offers 1525ft of thoughtfully designed living space. The main floor features a spacious living room with large windows that fill the space with natural light, complemented by stylish flooring throughout. The modern kitchen is equipped with stainless steel appliances, quartz countertops, and a central island with a convenient breakfast bar which perfect for casual dining and entertaining. Upstairs, you’ll find a generous primary bedroom complete with a private 3piece ensuite. Step out onto the walkout balcony start your day with a peaceful morning coffee or relax in the evening while taking in a stunning sunset view. Two additional well sized bedrooms share a 4piece bathroom, ideal for families or guests. The full basement is currently unfinished and ready for the new owner to develop to their needs. Located just a few minutes from a Park, and close to all amenities, this home offers both charm and convenience. Don’t miss your chance to make this beautiful home yours!
- Basement Development Insulated
- Bathrooms 3
- Bathrooms (Full) 2
- Bathrooms (Partial) 1
- Bedrooms 3
- Building Type Two Storey
- Built In 2021
- Exterior Composite, Stucco
- Floor Space 1525 sqft
- Gross Taxes $4,981.76
- Neighbourhood Sage Creek
- Property Type Residential, Single Family Detached
- Rental Equipment None
- School Division Louis Riel (WPG 51)
- Tax Year 24
- Features
- Balcony - One
- Exterior walls, 2x6"
- High-Efficiency Furnace
- Heat recovery ventilator
- Microwave built in
- Smoke Detectors
- Sump Pump
- Goods Included
- Blinds
- Dryer
- Dishwasher
- Refrigerator
- Garage door opener
- Garage door opener remote(s)
- Stove
- Washer
- Parking Type
- Double Detached
- Site Influences
- Lake View
- Back Lane
- Paved Lane
- Landscape
Rooms
| Level | Type | Dimensions |
|---|---|---|
| Main | Great Room | 14.17 ft x 15.17 ft |
| Dining Room | 10 ft x 11 ft | |
| Kitchen | 11.25 ft x 14 ft | |
| Mudroom | - | |
| Two Piece Bath | - | |
| Upper | Primary Bedroom | 12 ft x 13 ft |
| Three Piece Ensuite Bath | - | |
| Bedroom | 9.75 ft x 11.17 ft | |
| Bedroom | 10.46 ft x 10.67 ft | |
| Four Piece Bath | - |


