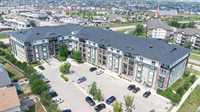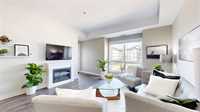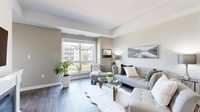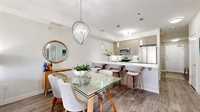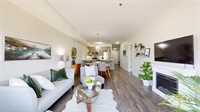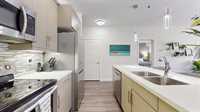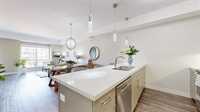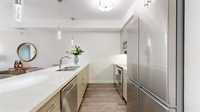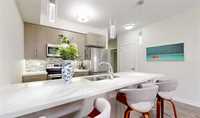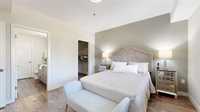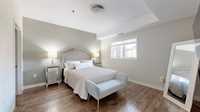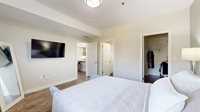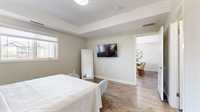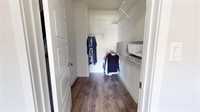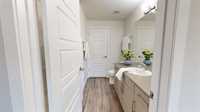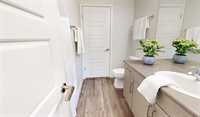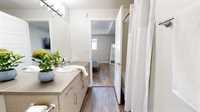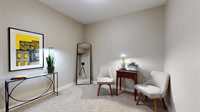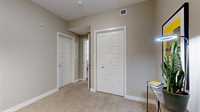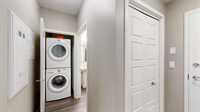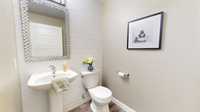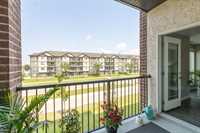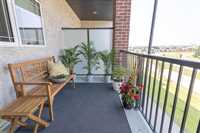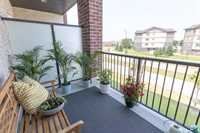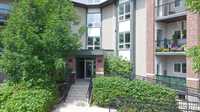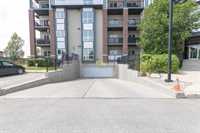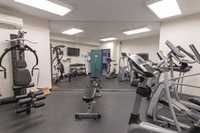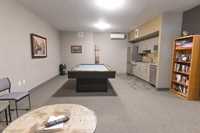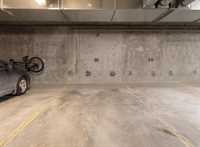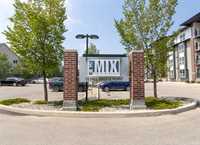Offers as received. Welcome to effortless living in this stylish 2-bed, 2-bath condo located in the highly sought-after community of Bridgewater! Featuring an open-concept layout, the kitchen, living, and dining areas blend seamlessly—perfect for entertaining or relaxing. The modern kitchen is outfitted with quartz countertops, ample cabinetry, and durable vinyl plank flooring that runs throughout the space. Soaring 9’ ceilings add a sense of spaciousness, while large windows fill the unit with natural light. Step out onto your oversized private balcony—ideal for morning coffee or evening sunsets!
Enjoy the convenience of in-suite laundry, a fitness center, and secure underground heated parking. Monthly condo fees cover heat, electricity, water+central A/C—providing true worry-free living. Pet lovers will appreciate the pet-friendly policy (1 dog +up to 2 cats allowed).
This unbeatable location puts you close to all the essentials—shopping, public transportation, and the U of M are just minutes away. Whether you're a first-time buyer, downsizer, or investor, this unit checks all the boxes. Don't miss your chance to live in one of Winnipeg’s most desirable neighborhoods! Schedule your showing today!
- Bathrooms 2
- Bathrooms (Full) 1
- Bathrooms (Partial) 1
- Bedrooms 2
- Building Type One Level
- Built In 2016
- Condo Fee $414.86 Monthly
- Exterior Brick & Siding, Stucco
- Floor Space 1037 sqft
- Gross Taxes $2,658.91
- Neighbourhood Bridgwater Forest
- Property Type Condominium, Apartment
- Rental Equipment None
- Tax Year 2024
- Total Parking Spaces 1
- Amenities
- Elevator
- Fitness workout facility
- Garage Door Opener
- Accessibility Access
- In-Suite Laundry
- Visitor Parking
- Party Room
- Professional Management
- Rec Room/Centre
- Security Entry
- Condo Fee Includes
- Central Air
- Contribution to Reserve Fund
- Heat
- Hot Water
- Hydro
- Insurance-Common Area
- Landscaping/Snow Removal
- Management
- Parking
- Recreation Facility
- Water
- Features
- Air Conditioning-Central
- Balcony - One
- Central Exhaust
- Deck
- Exterior walls, 2x6"
- Accessibility Access
- Intercom
- Microwave built in
- No Smoking Home
- Smoke Detectors
- Pet Friendly
- Goods Included
- Dryer
- Dishwasher
- Refrigerator
- Garage door opener
- Garage door opener remote(s)
- Microwave
- Stove
- Window Coverings
- Washer
- Parking Type
- Garage door opener
- Heated
- Parkade
- Single Indoor
- Underground
- Site Influences
- Accessibility Access
- Landscaped deck
- Park/reserve
- Playground Nearby
- Shopping Nearby
- Public Transportation
- View
Rooms
| Level | Type | Dimensions |
|---|---|---|
| Main | Kitchen | 10.42 ft x 9.42 ft |
| Dining Room | 9.42 ft x 7 ft | |
| Living Room | 13.42 ft x 12.42 ft | |
| Primary Bedroom | 13.42 ft x 12.42 ft | |
| Walk-in Closet | 8.42 ft x 5 ft | |
| Four Piece Ensuite Bath | 8.42 ft x 5 ft | |
| Bedroom | 12 ft x 9.42 ft | |
| Two Piece Bath | 6 ft x 5 ft |


