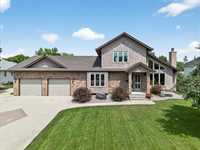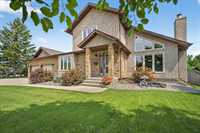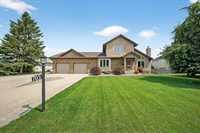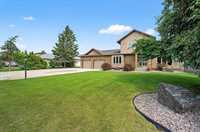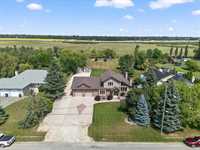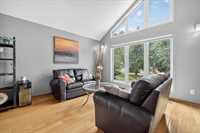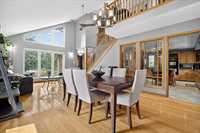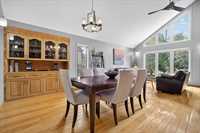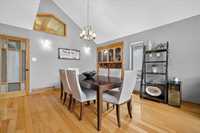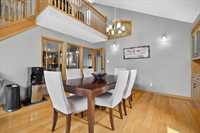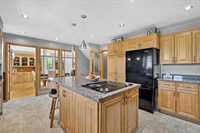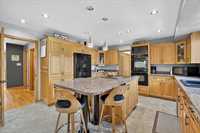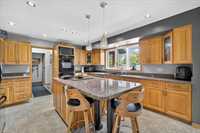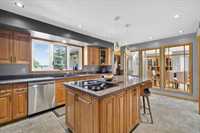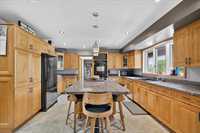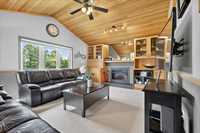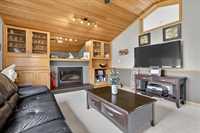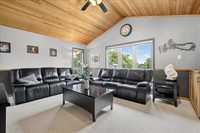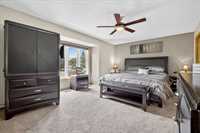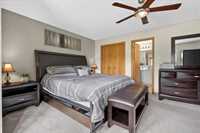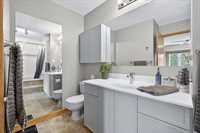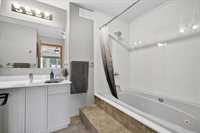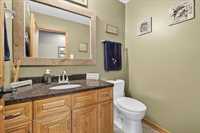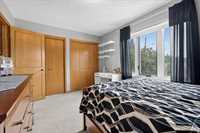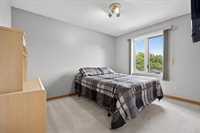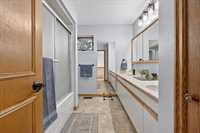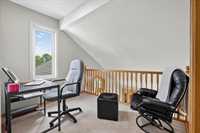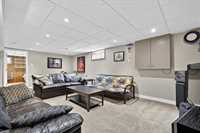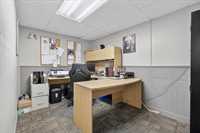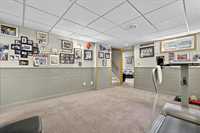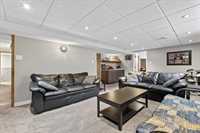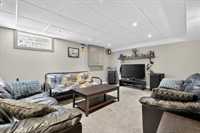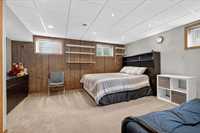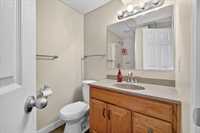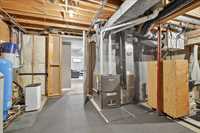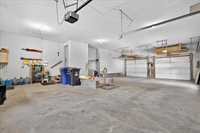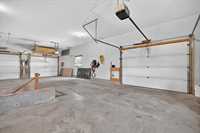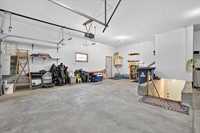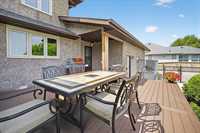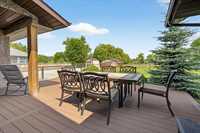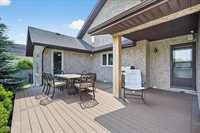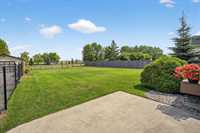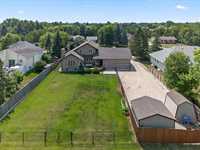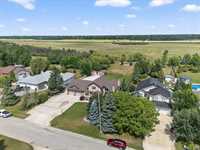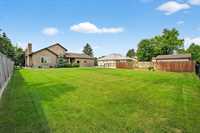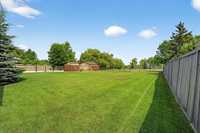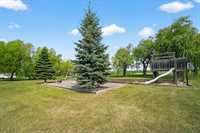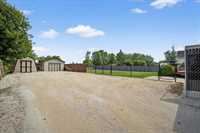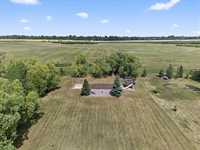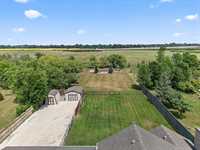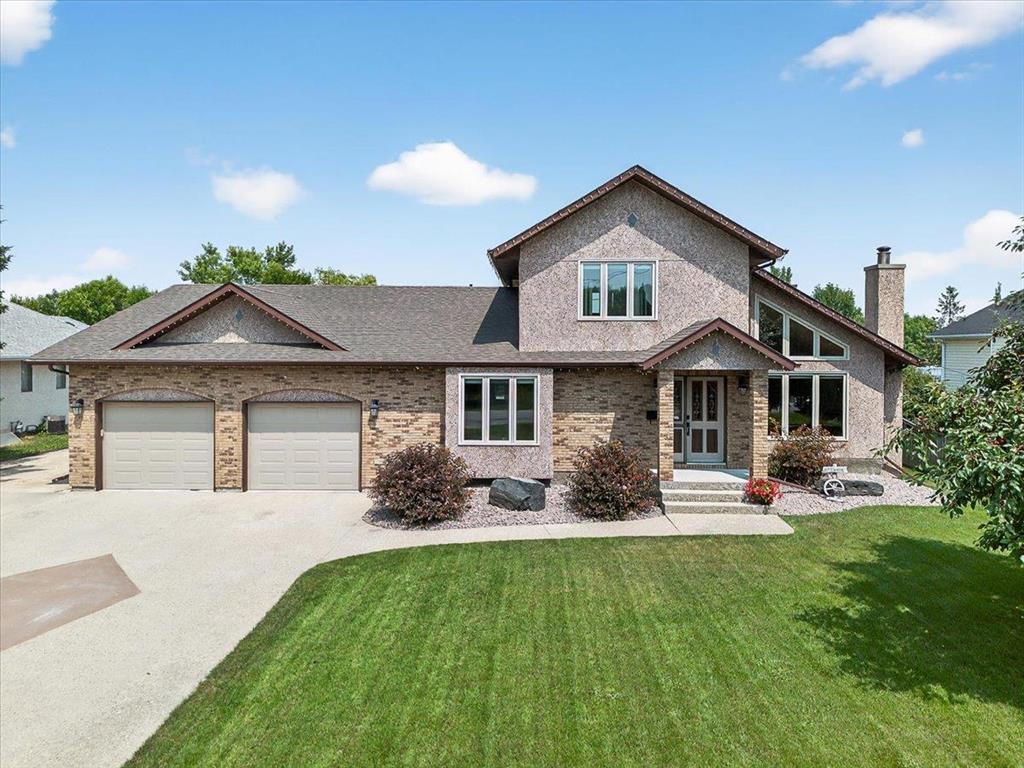
SS Tuesday August 5th offers August 12th, 2025, after 5:00pm. Welcome to 703 Foxgrove, a 2100 sq ft custom-built home that radiates pride of ownership throughout. This spacious 4-bedrm, 3.5-bath residence features a main fl. primary bedroom with updated ensuite (2025), large island kitchen with double ovens for those large family gathering, convenient main floor laundry, and a fully finished lower level. The triple attached insulated garage adds functionality, excellent storage space plus 2 direct entries into the house, one to the rear entrance and a stairway to the lower level. Upgrades include an EE furnace, c/v system, roof (2015), triple-pane windows (2022) composite decking, 2 more out buildings and a 200-amp service to power it all up. The home sits on a stunning 90' x 370' lot, offering future potential to subdivide or develop the rear part (buyer to conduct their own due diligence.) A private well (recently tested) resulting in potable test results and a security system with cameras offer peace of mind. Located within walking distance to Emerson School and surrounded by scenic walking trails. Enjoy quality craftsmanship, low East St. Paul taxes, and a home designed for comfortable living.
- Bathrooms 4
- Bathrooms (Full) 3
- Bathrooms (Partial) 1
- Bedrooms 4
- Building Type Two Storey
- Built In 1988
- Depth 370.00 ft
- Exterior Brick, Stone, Stucco
- Fireplace Glass Door
- Fireplace Fuel Electric
- Floor Space 2100 sqft
- Frontage 93.00 ft
- Gross Taxes $4,460.10
- Neighbourhood East St Paul
- Property Type Residential, Single Family Detached
- Remodelled Furnace, Roof Coverings
- Rental Equipment None
- Tax Year 2025
- Features
- Air Conditioning-Central
- Monitored Alarm
- Cook Top
- Deck
- Dog run fenced in
- Exterior walls, 2x6"
- High-Efficiency Furnace
- Heat recovery ventilator
- Laundry - Main Floor
- No Smoking Home
- Sprinkler System-Underground
- Goods Included
- Alarm system
- Dryer
- Dishwasher
- Refrigerator
- Garage door opener remote(s)
- Storage Shed
- Stove
- TV Wall Mount
- Vacuum built-in
- Washer
- Water Softener
- Parking Type
- Triple Attached
- Garage door opener
- Insulated garage door
- Insulated
- Site Influences
- Country Residence
- Flat Site
- Vegetable Garden
- Golf Nearby
- Landscaped deck
- No Back Lane
- Shopping Nearby
- Subdividable Lot
Rooms
| Level | Type | Dimensions |
|---|---|---|
| Main | Living Room | 13 ft x 11.5 ft |
| Dining Room | 15 ft x 11 ft | |
| Kitchen | 18.6 ft x 14.8 ft | |
| Family Room | 16.9 ft x 14 ft | |
| Primary Bedroom | 18 ft x 13.9 ft | |
| Four Piece Ensuite Bath | 11 ft x 7 ft | |
| Two Piece Bath | - | |
| Upper | Bedroom | 14.4 ft x 9.5 ft |
| Bedroom | 9.9 ft x 12 ft | |
| Office | 9.7 ft x 9 ft | |
| Four Piece Bath | 9.9 ft x 8.4 ft | |
| Lower | Recreation Room | 15.9 ft x 13.5 ft |
| Gym | 16.7 ft x 12 ft | |
| Office | 8.3 ft x 11.9 ft | |
| Three Piece Bath | 7.6 ft x 5.35 ft | |
| Bedroom | 11 ft x 12 ft |



