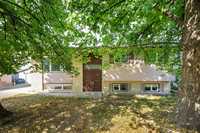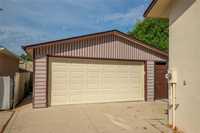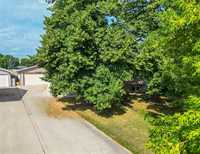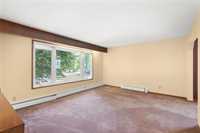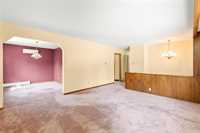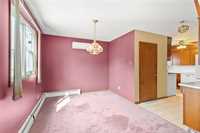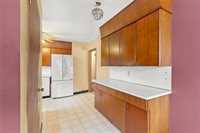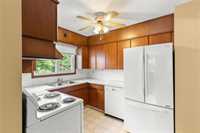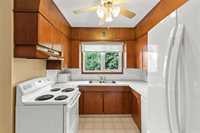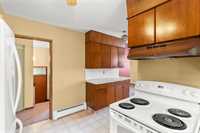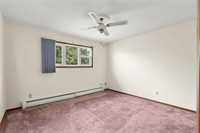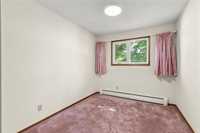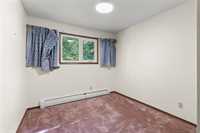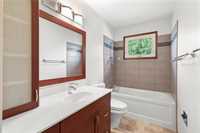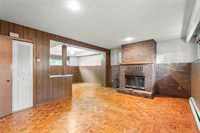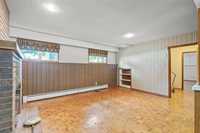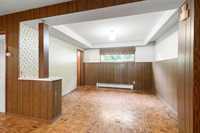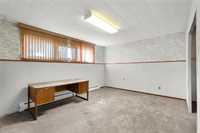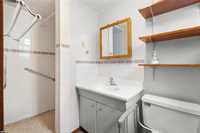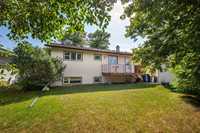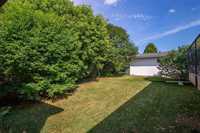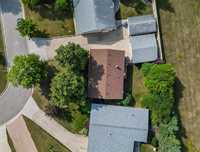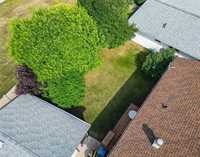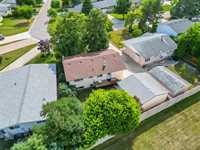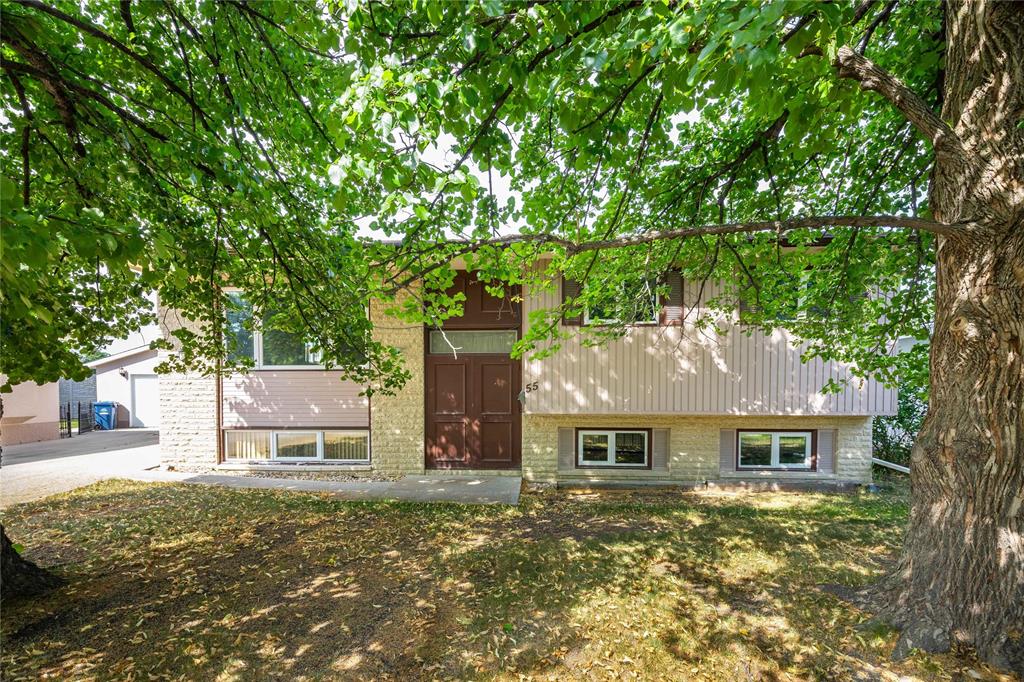
Open Houses
Sunday, August 3, 2025 2:00 p.m. to 3:30 p.m.
1131 sqft 4 bdrm 2 bthrm bi-level with 24x24 double garage & front drive access. Step inside to L shape living rm/dining rm w/ Dining open to the kitchen. FF bsmt w/ lrage rec rm & wood buring fp. Plenty of upgrades throughout.
Open House Sun Aug 3rd 2-3:30. Offers Tue Aug 5th. Long time owner of 38 years says it's time to sell. Meticulously maintained 1131 sqft 4 bdrm 2 bthrm bi-level with 24x24 double garage. Step inside to L shape living room/dining room with large south facing picture window letting in an abundance of natural light. Dining room is open to the kitchen offering plenty of counter and cabinet space, coffee bar and all appliances included. 3 spacious main floor bedrooms with ample closet space and remodelled 4 pc bthrm deep soaker tub, custom tile tub surround, and large vanity. Basement consists of rec room with wood burning fireplace, games or bonus area, 4th bedroom w/ cedar closet, 3 pc bthrm, huge laundry room & plenty of storage. Additional features & upgrades: PVC windows throughout, newer shingles, concrete driveway and walkway have been redone, fully fenced backyard with 14x6 deck 2025, HWT 2017, ductless split air conditioner, walking distance to all amenities, schools, parks and public transportation. Straight and solid home.
- Basement Development Fully Finished
- Bathrooms 2
- Bathrooms (Full) 2
- Bedrooms 4
- Building Type Bi-Level
- Built In 1969
- Depth 112.00 ft
- Exterior Brick, Wood Siding
- Fireplace Brick Facing
- Fireplace Fuel Gas
- Floor Space 1131 sqft
- Frontage 55.00 ft
- Gross Taxes $3,892.84
- Neighbourhood North Kildonan
- Property Type Residential, Single Family Detached
- Remodelled Bathroom, Roof Coverings, Windows
- Rental Equipment None
- School Division River East Transcona (WPG 72)
- Tax Year 24
- Total Parking Spaces 4
- Features
- Air conditioning wall unit
- Deck
- Main floor full bathroom
- No Pet Home
- No Smoking Home
- Goods Included
- Dryer
- Dishwasher
- Refrigerator
- Garage door opener
- Garage door opener remote(s)
- Stove
- Window Coverings
- Washer
- Parking Type
- Double Detached
- Front Drive Access
- Site Influences
- Flat Site
- No Back Lane
- Paved Street
- Playground Nearby
- Private Yard
- Shopping Nearby
- Public Transportation
Rooms
| Level | Type | Dimensions |
|---|---|---|
| Main | Living Room | 13.2 ft x 15.5 ft |
| Dining Room | 9.3 ft x 11.6 ft | |
| Eat-In Kitchen | 11.6 ft x 11.6 ft | |
| Primary Bedroom | 11.6 ft x 12.5 ft | |
| Bedroom | 11.7 ft x 9.3 ft | |
| Bedroom | 11.7 ft x 8.7 ft | |
| Four Piece Bath | 11.8 ft x 5.7 ft | |
| Basement | Recreation Room | 8.7 ft x 25.2 ft |
| Three Piece Bath | 4.7 ft x 8.9 ft | |
| Bedroom | 15.3 ft x 12.2 ft | |
| Laundry Room | 12.1 ft x 10.8 ft |


