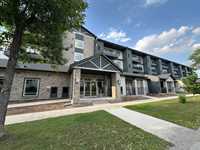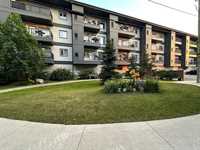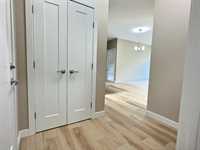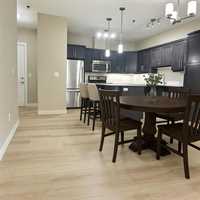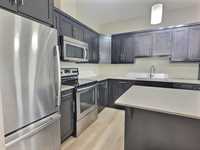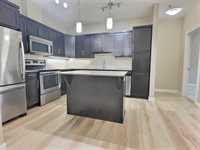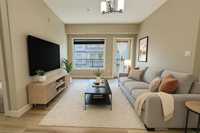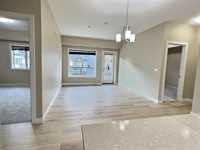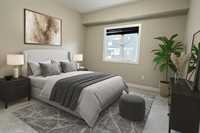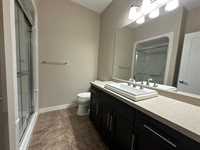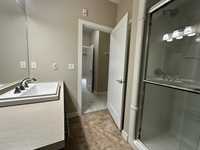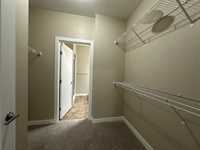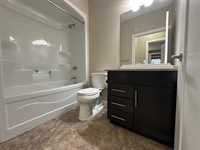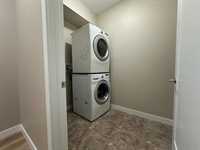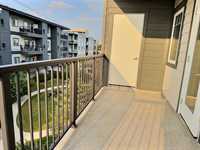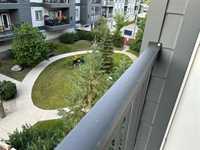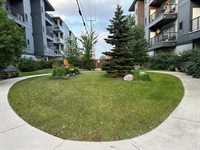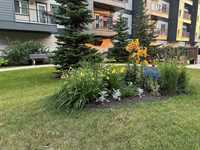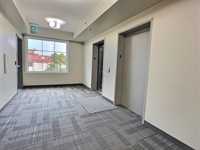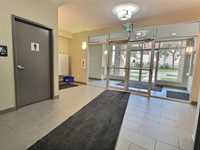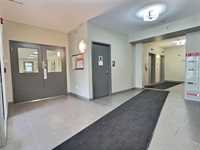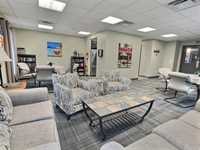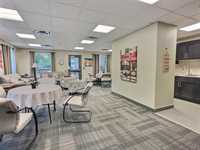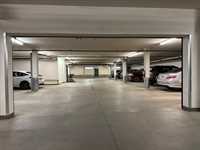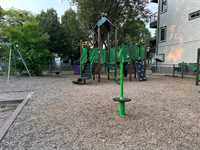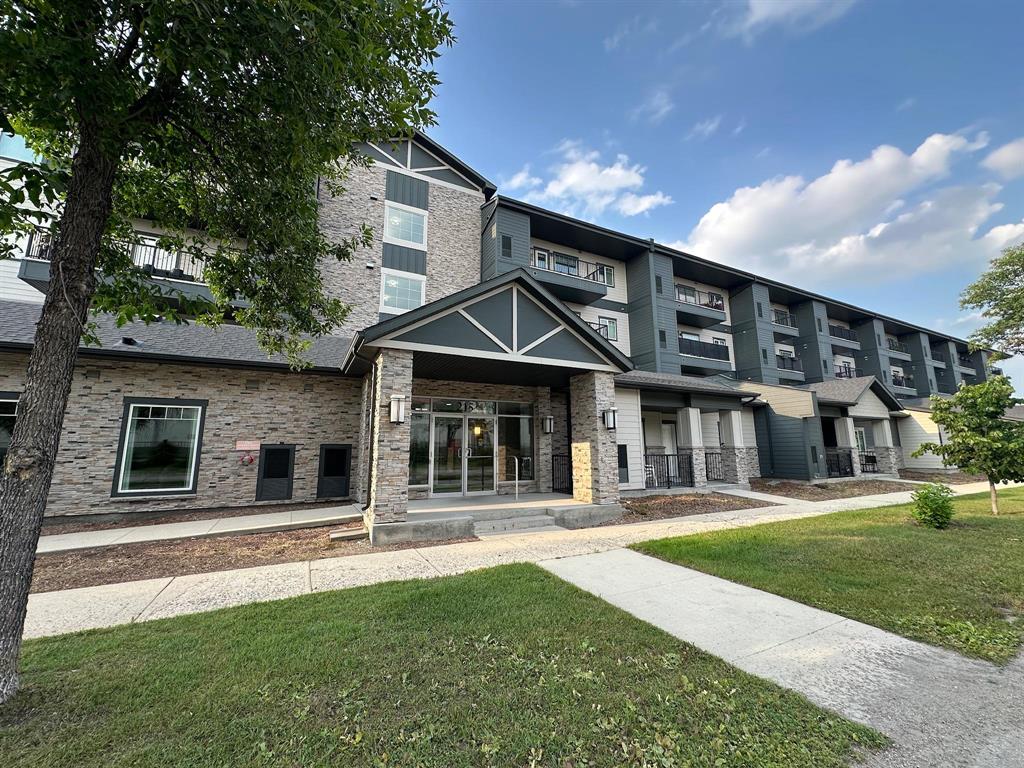
Don't miss this feature packed condo in The Station on Pandora! This beautiful building features incredible street appeal, wonderful landscaping, elevators, large common room with full kitchen and patio, parkade, walking path right out your front door and so much more!! Suite 311 is a 2 bed, 2 full bath unit overlooking manicured green space. The large master bedroom boasts a fantastic ensuite with walk-in shower and a spacious walk-thru closet. The open concept kitchen features quartz counters, soft-close doors & drawers, large island, under cabinet lighting & stainless steel appliances. Kitchen opens to large family/entertaining area complete with gorgeous NEW vinyl plank floors. Large balcony with storage, central AC, ample laundry/storage room, high ceilings and quality finishes. ALSO.. new carpets in bedrooms, new paint and trim, heated indoor parking, and plenty of guest parking too.
- Bathrooms 2
- Bathrooms (Full) 2
- Bedrooms 2
- Building Type One Level
- Built In 2013
- Condo Fee $399.00 Monthly
- Exterior Composite, Stone
- Floor Space 993 sqft
- Gross Taxes $2,380.48
- Neighbourhood West Transcona
- Property Type Condominium, Apartment
- Remodelled Flooring, Other remarks
- Rental Equipment None
- Tax Year 24
- Total Parking Spaces 1
- Amenities
- Elevator
- Garage Door Opener
- Accessibility Access
- In-Suite Laundry
- Visitor Parking
- Party Room
- Picnic Area
- Private Park Access
- Professional Management
- Condo Fee Includes
- Contribution to Reserve Fund
- Insurance-Common Area
- Landscaping/Snow Removal
- Management
- Parking
- Water
- Features
- Air Conditioning-Central
- Main floor full bathroom
- Microwave built in
- No Smoking Home
- Smoke Detectors
- Pet Friendly
- Goods Included
- Blinds
- Dryer
- Dishwasher
- Refrigerator
- Garage door opener remote(s)
- Microwave
- Stove
- Window Coverings
- Washer
- Parking Type
- Common garage
- Heated
- Parkade
- Single Indoor
- Underground
- Site Influences
- Golf Nearby
- Landscape
- Park/reserve
- Playground Nearby
- Public Transportation
Rooms
| Level | Type | Dimensions |
|---|---|---|
| Main | Eat-In Kitchen | 14.8 ft x 13.23 ft |
| Family Room | 13.13 ft x 11.42 ft | |
| Primary Bedroom | 13 ft x 10.72 ft | |
| Three Piece Ensuite Bath | - | |
| Bedroom | 12.13 ft x 9.25 ft | |
| Four Piece Bath | - | |
| Laundry Room | 7.45 ft x 5.13 ft | |
| Utility Room | - |


