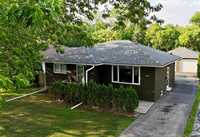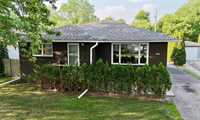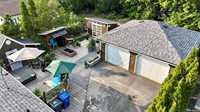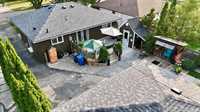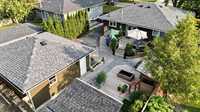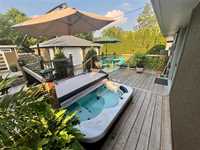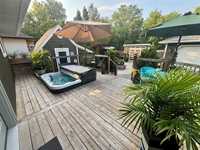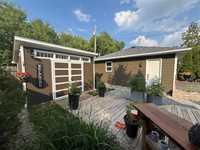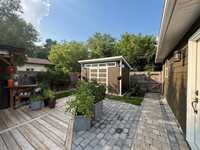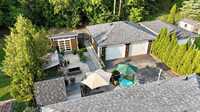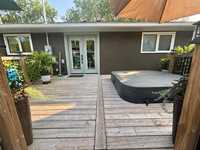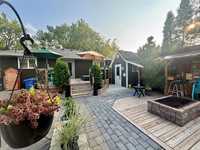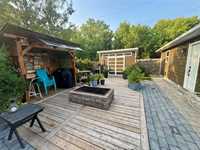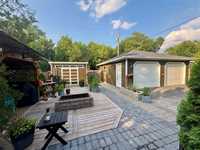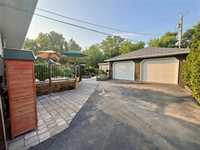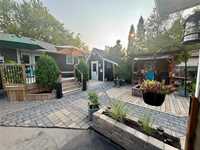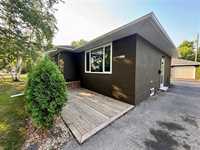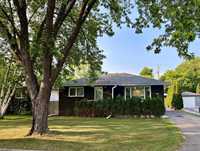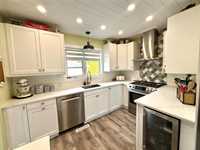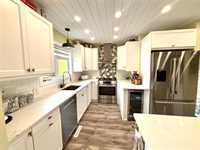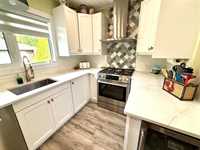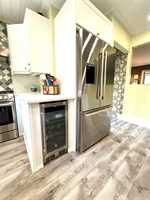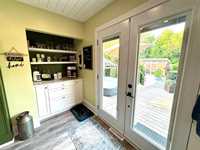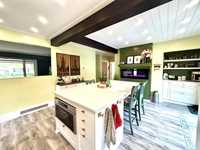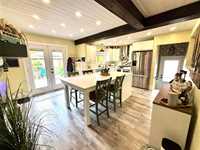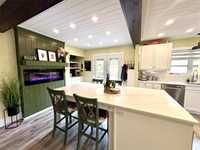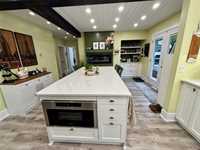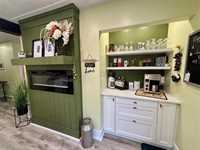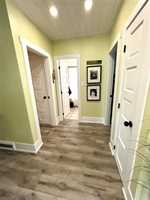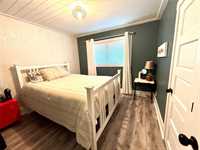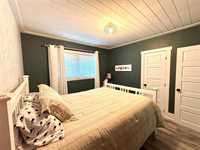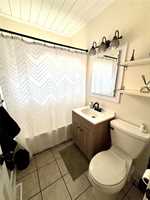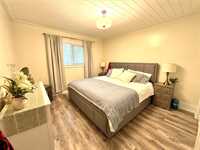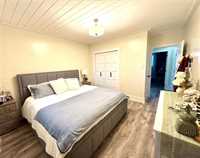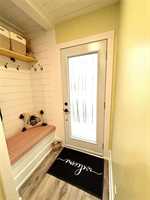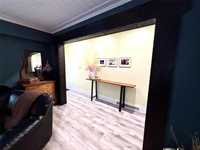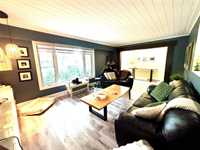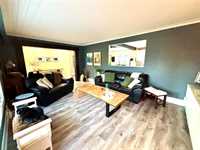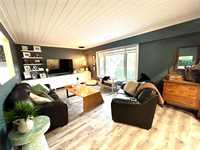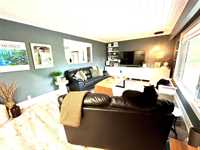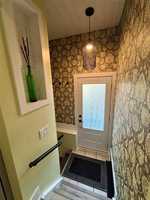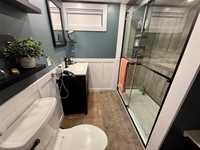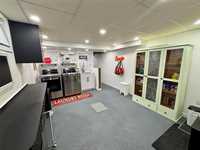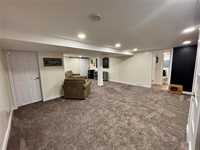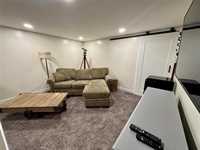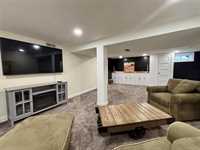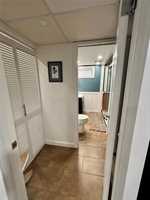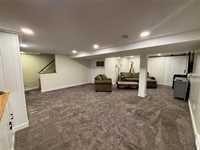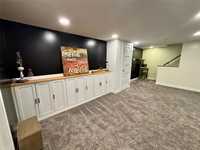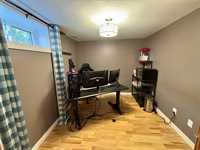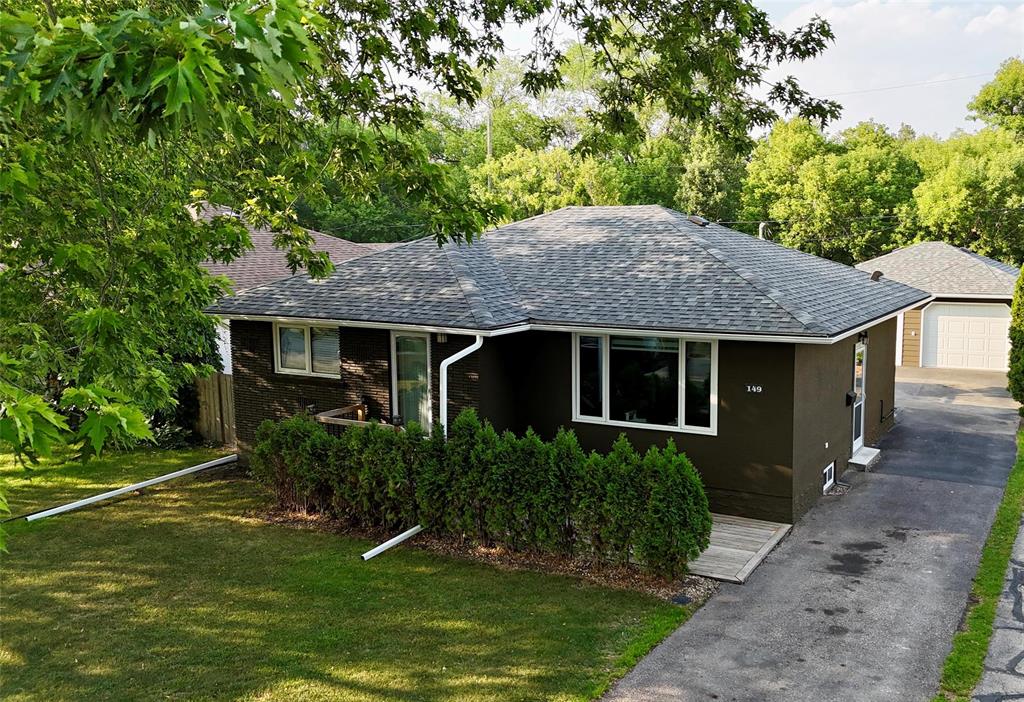
Open Houses
Saturday, August 2, 2025 1:00 p.m. to 3:00 p.m.
OTP Due Tues 7:00pm August 5th. 2 Bed. 2 Bath. Numerous upgrades. Oasis Backyard with Hot Tub. No rear neighbors. Access to walking path. Double Detached Garage
OPEN HOUSE SAT AUG 2ND 1-3PM | OTP due 7:00pm TUES AUG 5th. Have nature and your own backyard oasis right outside your door—at 149 Slater Avenue, you really can have it all. This meticulously renovated Fraser Grove bungalow blends modern style with comfort, creating a home that’s as functional as it is beautiful. Inside, you’ll find 2 spacious bedrooms plus a dedicated office, and 2 full bathrooms—one on each level. The brand new kitchen is equal parts stylish and practical, ideal for hosting or quiet mornings. Downstairs, the fully finished basement adds extra space for relaxing, entertaining, or working from home. Bonus features? Absolutely. A six-person hot tub, extra-large laundry room, and a long list of recent 2025 updates—including shingles, lighting, paint, and electrical—meaning you can simply turn the key and enjoy. Outside is where the magic happens: low-maintenance landscaping, a double detached garage, and a serene backyard retreat that backs onto greenery and walking trails. Tucked away on a no-through road with no rear neighbours, this home is peaceful, private, and picture-perfect. Whether you're entertaining or enjoying the quiet, 149 Slater Avenue is ready to welcome you home.
- Basement Development Fully Finished
- Bathrooms 2
- Bathrooms (Full) 2
- Bedrooms 2
- Building Type Bungalow
- Built In 1958
- Exterior Stucco
- Fireplace Insert
- Fireplace Fuel Electric
- Floor Space 1054 sqft
- Gross Taxes $3,552.01
- Neighbourhood Fraser's Grove
- Property Type Residential, Single Family Detached
- Remodelled Electrical, Exterior, Flooring, Furnace, Kitchen, Roof Coverings
- Rental Equipment None
- School Division River East Transcona (WPG 72)
- Tax Year 2025
- Features
- Air Conditioning-Central
- Deck
- Exterior walls, 2x6"
- High-Efficiency Furnace
- Hot Tub
- Main floor full bathroom
- Microwave built in
- Sump Pump
- Goods Included
- Blinds
- Dryer
- Dishwasher
- Refrigerator
- Fridges - Two
- Freezer
- Garage door opener
- Garage door opener remote(s)
- Microwave
- Storage Shed
- Stove
- Washer
- Parking Type
- Double Detached
- Site Influences
- Paved Lane
- Low maintenance landscaped
- No Back Lane
- No Through Road
- Park/reserve
- Paved Street
- Playground Nearby
- Shopping Nearby
Rooms
| Level | Type | Dimensions |
|---|---|---|
| Main | Primary Bedroom | 12 ft x 11 ft |
| Bedroom | 11 ft x 11 ft | |
| Four Piece Bath | 7 ft x 5 ft | |
| Eat-In Kitchen | 14 ft x 20 ft | |
| Living Room | 19 ft x 12 ft | |
| Lower | Office | 10 ft x 8 ft |
| Three Piece Bath | 7 ft x 7 ft | |
| Laundry Room | 15 ft x 11 ft |


