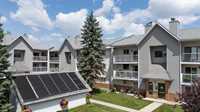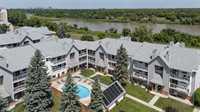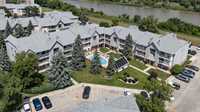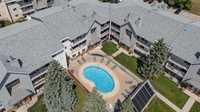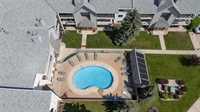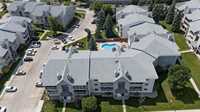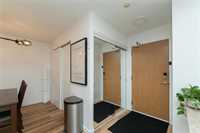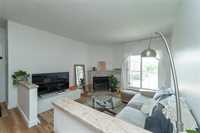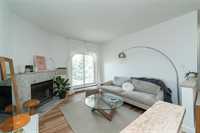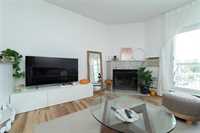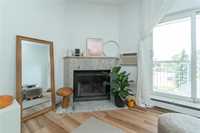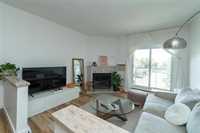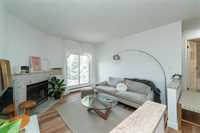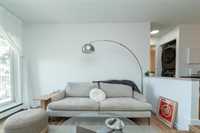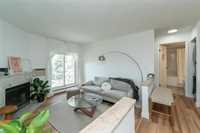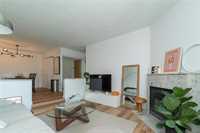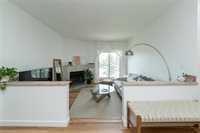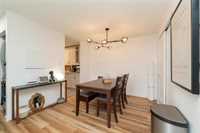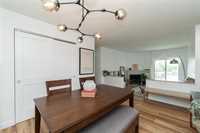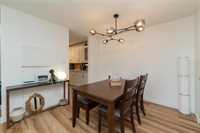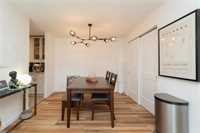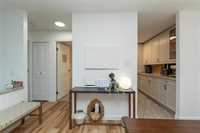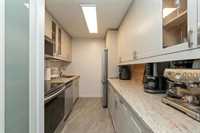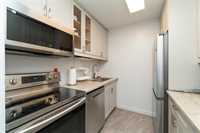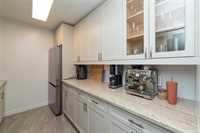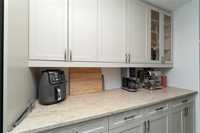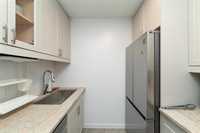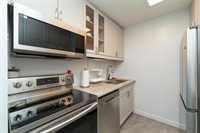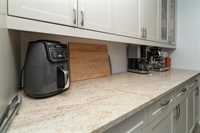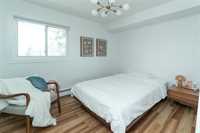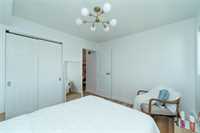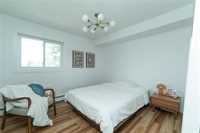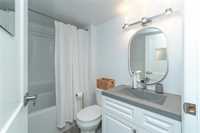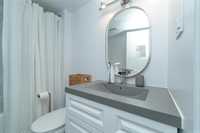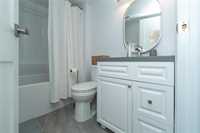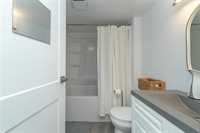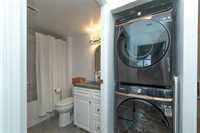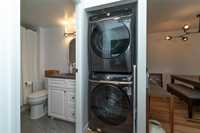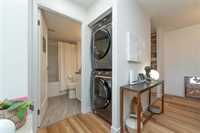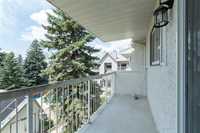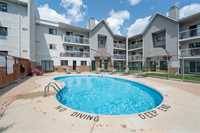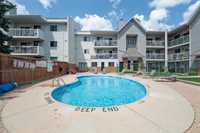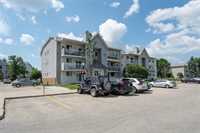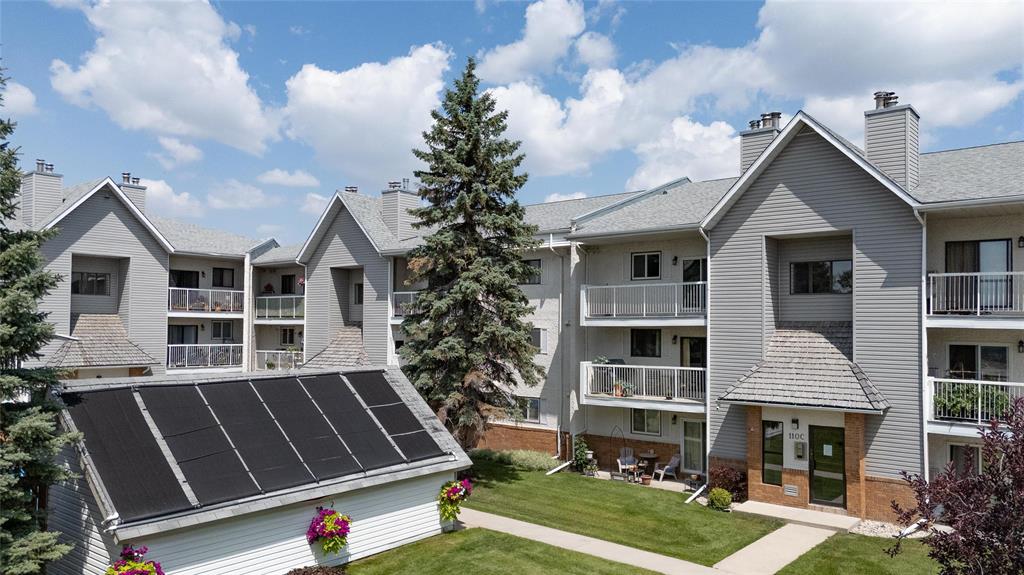
Step into effortless elegance with this modern, top-floor one-bedroom condo that perfectly blends comfort and style. Whether you’re sipping your morning coffee or winding down after a long day, the expansive balcony treats you to views of lush green spaces and a sparkling pool—your daily backdrop for relaxation and inspiration. This condo boasts a recently remodeled kitchen and bathroom, complete with stainless steel appliances, granite counters and sleek finishes that make cooking and self-care a true pleasure. Luxury vinyl plank flooring stretches throughout the condo, adding both sophistication and durability. On cozy evenings, gather around the chic granite-faced fireplace—the ideal spot for movie nights, book readings, or simply unwinding in style. With convenient in-suite laundry and abundant storage, every detail is designed for your ease and comfort. All these features, make this condo a standout choice for those seeking a modern urban lifestyle. Pet Friendly, Quick possession possible.
- Bathrooms 1
- Bathrooms (Full) 1
- Bedrooms 1
- Building Type One Level
- Built In 1987
- Condo Fee $338.15 Monthly
- Exterior Stucco, Vinyl
- Fireplace Stone
- Fireplace Fuel Wood
- Floor Space 642 sqft
- Gross Taxes $1,330.47
- Neighbourhood Fort Garry
- Property Type Condominium, Apartment
- Remodelled Bathroom, Completely, Flooring, Kitchen
- Rental Equipment None
- School Division Pembina Trails (WPG 7)
- Tax Year 24
- Total Parking Spaces 1
- Amenities
- In-Suite Laundry
- Visitor Parking
- Pool Outdoor
- Professional Management
- Rec Room/Centre
- Security Entry
- Condo Fee Includes
- Contribution to Reserve Fund
- Heat
- Hot Water
- Insurance-Common Area
- Landscaping/Snow Removal
- Management
- Parking
- Recreation Facility
- Water
- Features
- Air conditioning wall unit
- Balcony - One
- No Smoking Home
- Pool, inground
- Top Floor Unit
- Pet Friendly
- Goods Included
- Window A/C Unit
- Dryer
- Dishwasher
- Stove
- Washer
- Parking Type
- Plug-In
- Outdoor Stall
- Site Influences
- Paved Street
- Playground Nearby
- Public Swimming Pool
- Riverfront
- Shopping Nearby
- Public Transportation
- Treed Lot
Rooms
| Level | Type | Dimensions |
|---|---|---|
| Main | Living Room | 12.5 ft x 12 ft |
| Dining Room | 12 ft x 10 ft | |
| Kitchen | 11 ft x 7.5 ft | |
| Primary Bedroom | 11 ft x 10.75 ft | |
| Four Piece Bath | - | |
| Storage Room | 7 ft x 6 ft |


