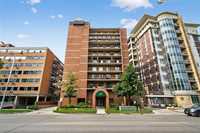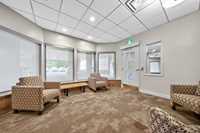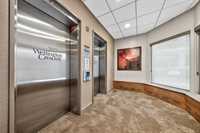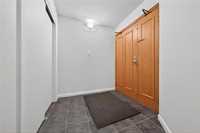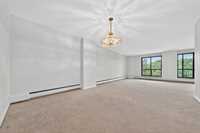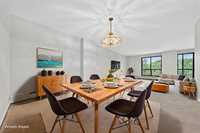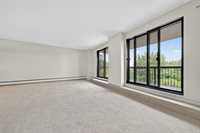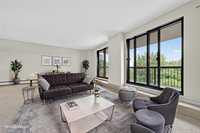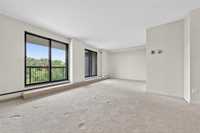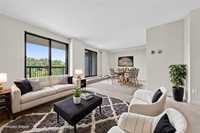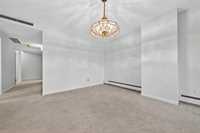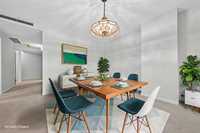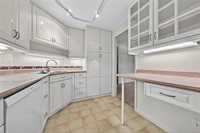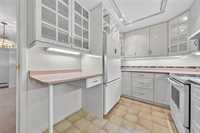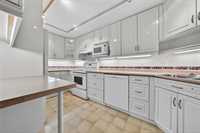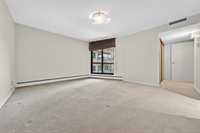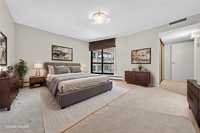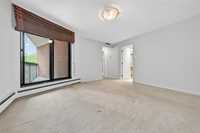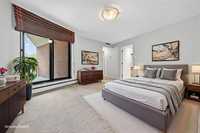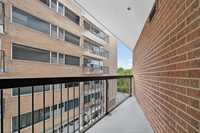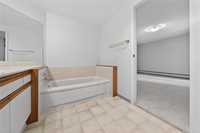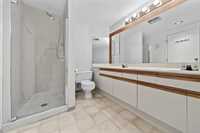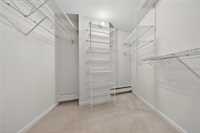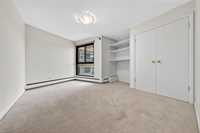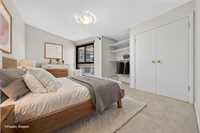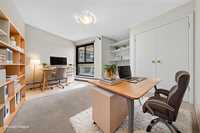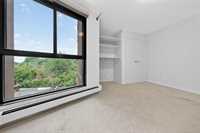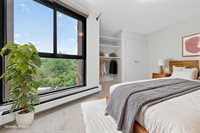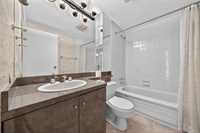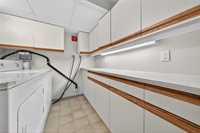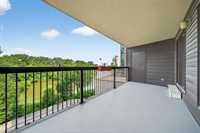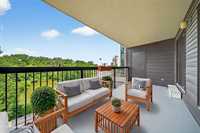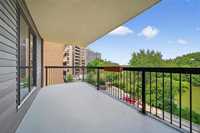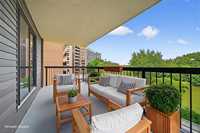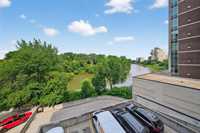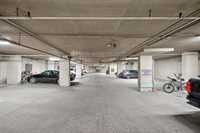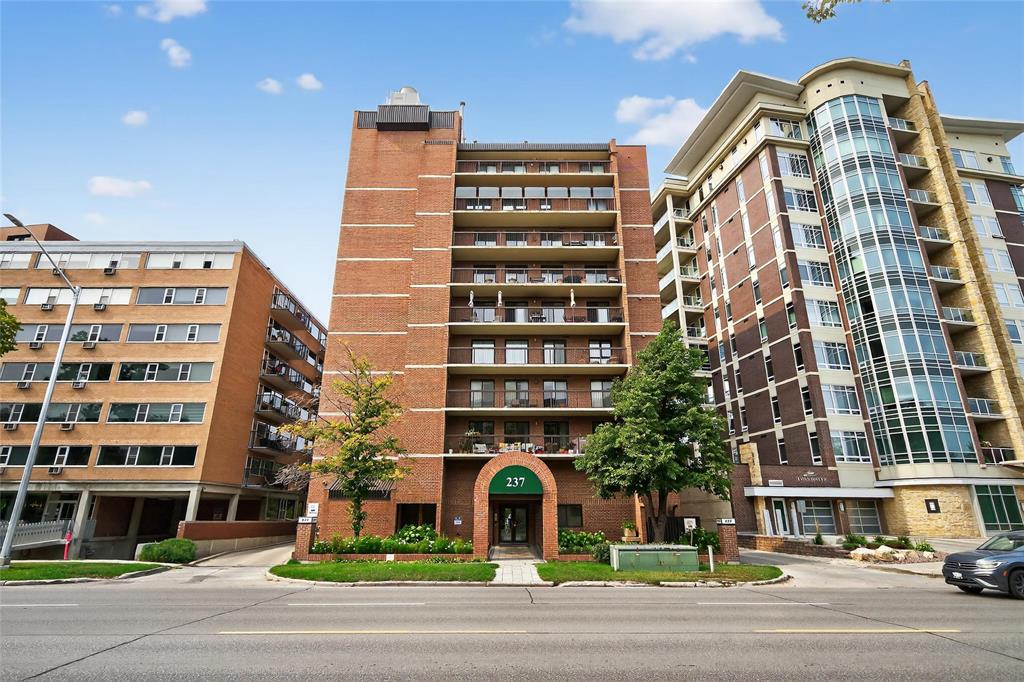
This turnkey 1477 sqft 2BR 2BTH 2Balcony condo embodies affordable luxury w its exceptional location, stunning river views & the tranquility that comes w concrete & steel construction. A tiled foyer leads inside, connecting to a hallway that holds a spacious secondary BR & a huge primary BR offering scenic river views w its private balcony, 5pc ensuite & spacious walk-in closet. The suite’s layout continues to shine as you pass the 4pc bath & an in-suite laundry room on way to an updated galley kitchen w loads of white cabinets, a pantry w custom storage, tile backsplash & white appliances. The LR/DR area is massive w plenty of space for a dining table & ample room for all your furniture! Then, there’s a pair of sliding patio doors that let in tons of natural light open to a huge 19 x 17 balcony (w storage closet) overlooking the spectacular river scenery below! Amenities include central air, underground parking & a storage locker. The bldg is pet friendly, very secure & with only 25 units, has 2 elevators & lots of visitor parking ! The location is fabulous being close to river trails, shopping, transit, restaurants & more. Flexible possession…can be asap !
- Bathrooms 2
- Bathrooms (Full) 2
- Bedrooms 2
- Building Type One Level
- Built In 1984
- Condo Fee $1,139.58 Monthly
- Exterior Brick
- Floor Space 1477 sqft
- Gross Taxes $3,468.46
- Neighbourhood Crescentwood
- Property Type Condominium, Apartment
- Rental Equipment None
- School Division Winnipeg (WPG 1)
- Tax Year 2024
- Amenities
- Elevator
- Garage Door Opener
- Accessibility Access
- In-Suite Laundry
- Visitor Parking
- Professional Management
- Security Entry
- Condo Fee Includes
- Contribution to Reserve Fund
- Caretaker
- Heat
- Hot Water
- Insurance-Common Area
- Landscaping/Snow Removal
- Management
- Parking
- Water
- Features
- Air Conditioning-Central
- Balconies - Two
- Closet Organizers
- Concrete floors
- Concrete walls
- Accessibility Access
- Main floor full bathroom
- No Smoking Home
- Pet Friendly
- Goods Included
- Blinds
- Dryer
- Dishwasher
- Refrigerator
- Garage door opener remote(s)
- Hood fan
- Microwave
- Stove
- Window Coverings
- Washer
- Parking Type
- Garage door opener
- Heated
- Parkade
- Single Indoor
- Underground
- Site Influences
- Accessibility Access
- Riverfront
- River View
- Shopping Nearby
- Public Transportation
- View City
Rooms
| Level | Type | Dimensions |
|---|---|---|
| Main | Living Room | 20 ft x 14.25 ft |
| Dining Room | 13 ft x 11.5 ft | |
| Kitchen | 14.5 ft x 8 ft | |
| Primary Bedroom | 14 ft x 13 ft | |
| Bedroom | 13 ft x 10 ft | |
| Laundry Room | 8 ft x 7 ft | |
| Four Piece Bath | - | |
| Five Piece Ensuite Bath | - |



