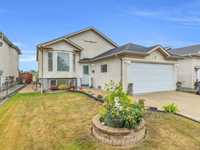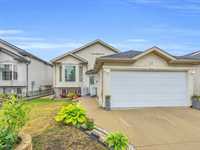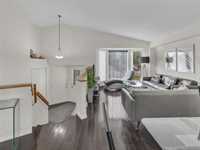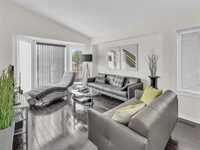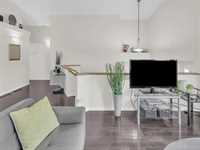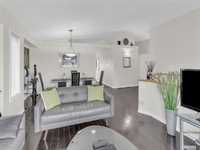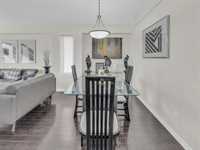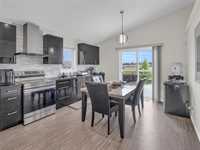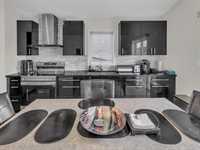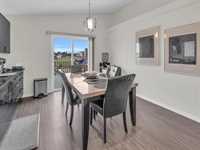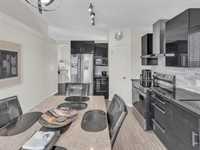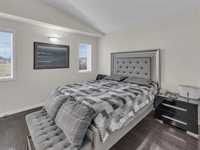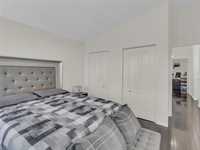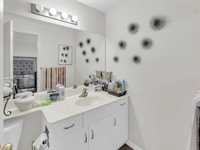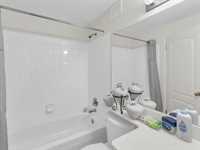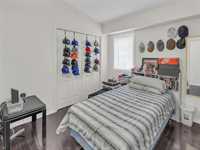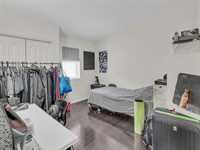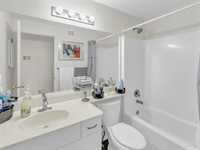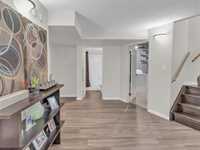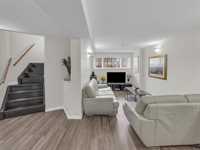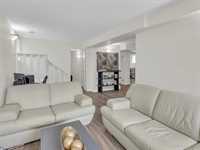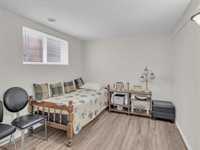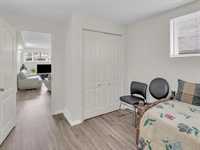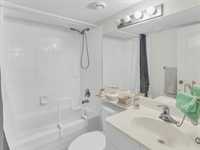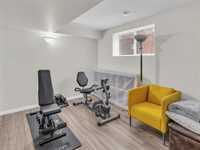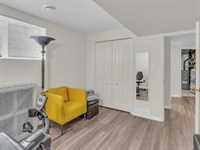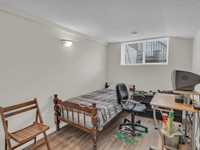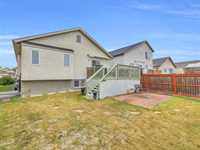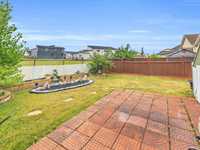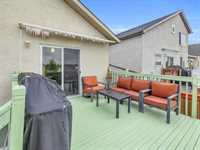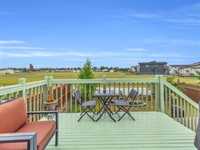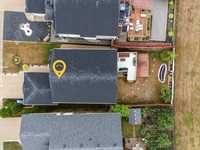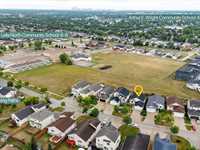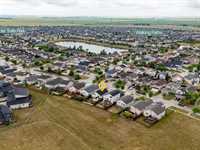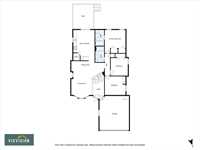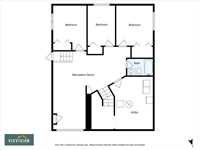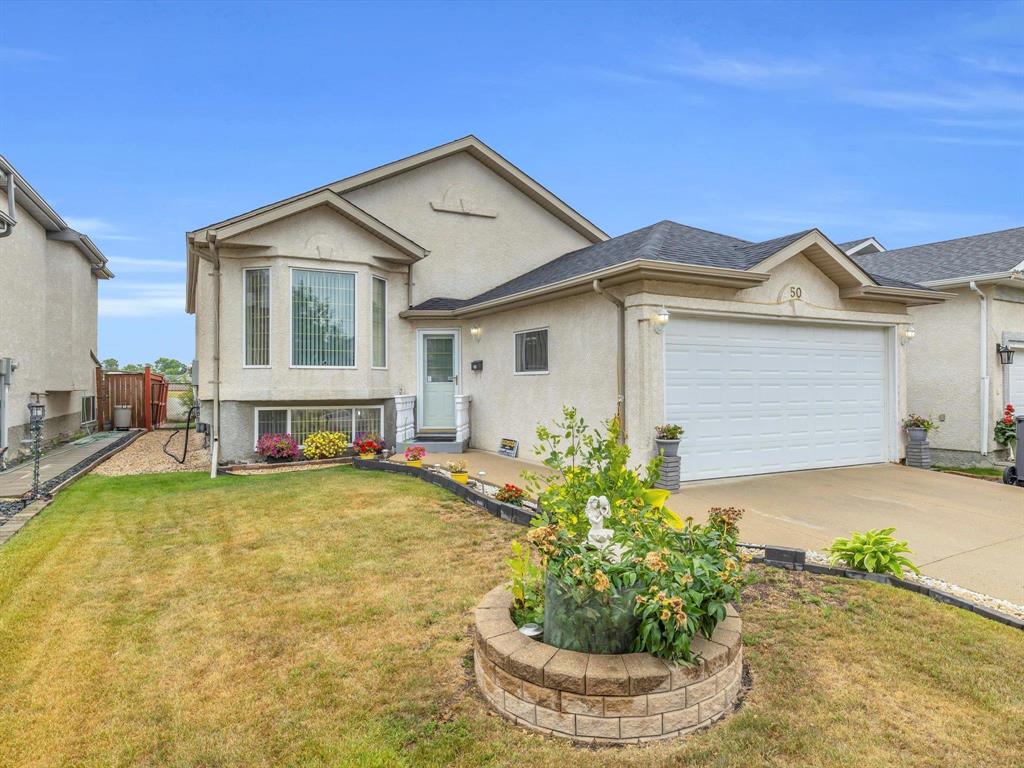
Wow! Beautiful bi-level available now in Amber Trails. This 6 bedroom 3 full bath home is located on an amazing private park lot. No back neighbours. This stunning home shows like a brand new show home. Well maintained and cared for by its original owners. Nothing to do but simply move in and enjoy. The home features a spacious sunken foyer when you enter. Going up the stairs leads to the large living room and dining room that feature vaulted ceilings, big windows and tons of natural light. The huge eat-in kitchen has newer cabinets, quartz counters, stainless steel appliances and plenty of storage. The large primary bedroom has his and hers closets and a 4 piece ensuite. Down the hall there are 2 great size bedrooms and full bath. The main floor has beautiful hardwood floors. The fully finished lower level has 3 nice bedrooms, full bath, huge rec-room plus large laundry/utility and additional storage. A/C. The fully fenced landscaped yard includes huge deck, large patio and garden. Double attached garage. New cabinets '17, new quartz counters '17, new flooring '20, Shingles '21. This home is perfect for any family. Close to schools, parks, shopping and all amenities. An absolute must see! Call today!
- Basement Development Fully Finished
- Bathrooms 3
- Bathrooms (Full) 3
- Bedrooms 6
- Building Type Bi-Level
- Built In 2004
- Depth 118.00 ft
- Exterior Stucco
- Floor Space 1249 sqft
- Frontage 43.00 ft
- Gross Taxes $5,586.43
- Neighbourhood Amber Trails
- Property Type Residential, Single Family Detached
- Remodelled Bathroom, Flooring, Kitchen, Roof Coverings
- Rental Equipment None
- School Division Seven Oaks (WPG 10)
- Tax Year 2024
- Total Parking Spaces 4
- Features
- Main floor full bathroom
- No Pet Home
- No Smoking Home
- Sump Pump
- Goods Included
- Blinds
- Dryer
- Refrigerator
- Garage door opener
- Garage door opener remote(s)
- Stove
- Window Coverings
- Washer
- Parking Type
- Double Attached
- Garage door opener
- Parking Pad
- Paved Driveway
- Site Influences
- Fenced
- Low maintenance landscaped
- Landscaped deck
- Park/reserve
- Playground Nearby
- Private Yard
- Shopping Nearby
- Public Transportation
Rooms
| Level | Type | Dimensions |
|---|---|---|
| Main | Living Room | 11.92 ft x 15.17 ft |
| Dining Room | 10.5 ft x 9 ft | |
| Eat-In Kitchen | 12.33 ft x 17.17 ft | |
| Four Piece Bath | - | |
| Bedroom | 11.75 ft x 10.58 ft | |
| Bedroom | 9.75 ft x 11.25 ft | |
| Four Piece Ensuite Bath | - | |
| Primary Bedroom | 12 ft x 11.75 ft | |
| Lower | Utility Room | - |
| Recreation Room | 21.08 ft x 22.5 ft | |
| Bedroom | 9.67 ft x 12.92 ft | |
| Bedroom | 7.92 ft x 11.58 ft | |
| Bedroom | 10.58 ft x 11.59 ft | |
| Four Piece Bath | - |


