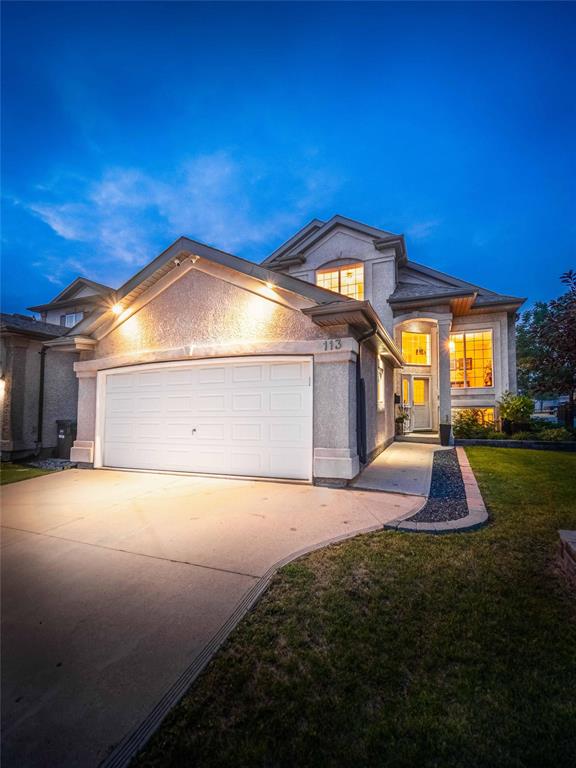Century 21 Bachman & Associates
360 McMillan Avenue, Winnipeg, MB, R3L 0N2

Showings Start Mon. July 28th, Offers on Mon.Aug 4th. Custom Built in 2005, original owners this beautiful 1.5 Storey or “Cab-Behind”style design is meticulously kept & ready to move in! Foyer with vaulted open ceilings above,few steps up you are in your flex room, perfect for a dining or living room space. Spacious kitchen,solid wood cabinets,tiled backsplash & a beautiful view to the backyard with access to deck doors. Picture perfect floor to ceiling windows,stone fireplace & vaulted ceilings in the family room. Two spacious bedrooms,4 pce bathroom & laundry complete the main level. Heading to the upper level is the spacious primary bedroom,4 pce ensuite & a walk in closet. Fully finished basement that doesn’t feel like a basement!Beautiful rec room, bedroom, plus an exercise/gym room that can be used as a second bedroom. 4 pce bathroom, tons of storage space! Upgrades: 2024 two large living room picture windows, 2024 window seat windows, 2024 back door, 2022 wood fencing, 2018 roof /shingles.Built on piles with Delta wrap foundation, garage consists of a pull down ladder wired with lighting for bonus storage. Beautiful deck, gazebo & a delicious apple tree! Don’t miss out.Book your showing today!
| Level | Type | Dimensions |
|---|---|---|
| Main | Foyer | 7 ft x 6 ft |
| Dining Room | 12.33 ft x 10.42 ft | |
| Family Room | 19.08 ft x 14 ft | |
| Eat-In Kitchen | 24 ft x 12 ft | |
| Four Piece Bath | - | |
| Bedroom | 10.6 ft x 10.17 ft | |
| Bedroom | 10.33 ft x 10 ft | |
| Laundry Room | - | |
| Upper | Primary Bedroom | 19 ft x 14 ft |
| Four Piece Ensuite Bath | - | |
| Lower | Recreation Room | 19 ft x 18 ft |
| Bedroom | 11.33 ft x 13 ft | |
| Three Piece Bath | - | |
| Gym | 12 ft x 11 ft |