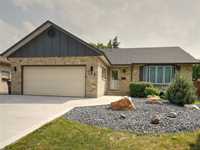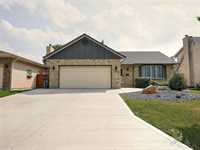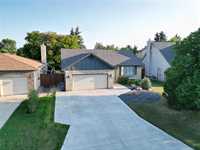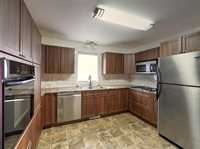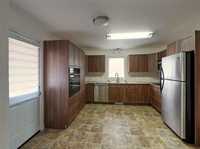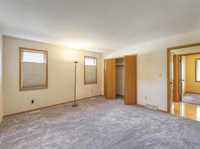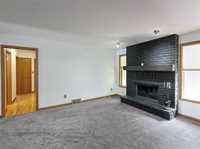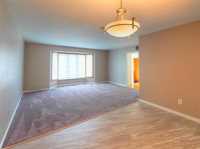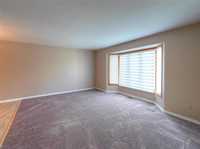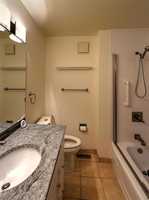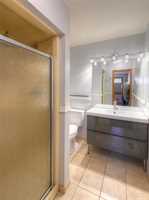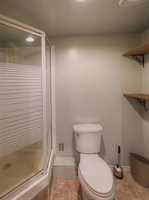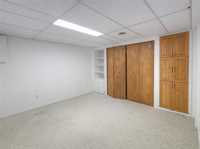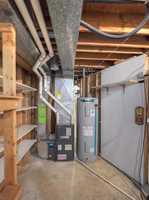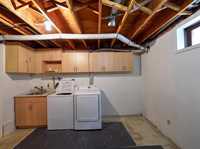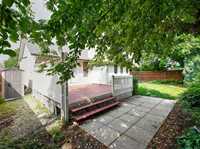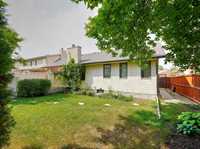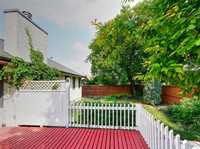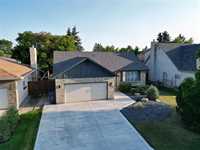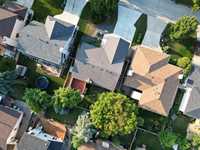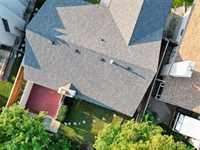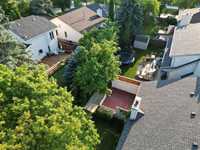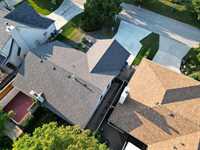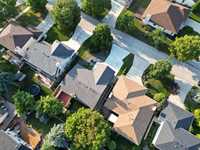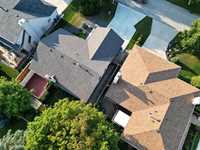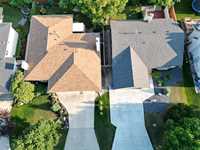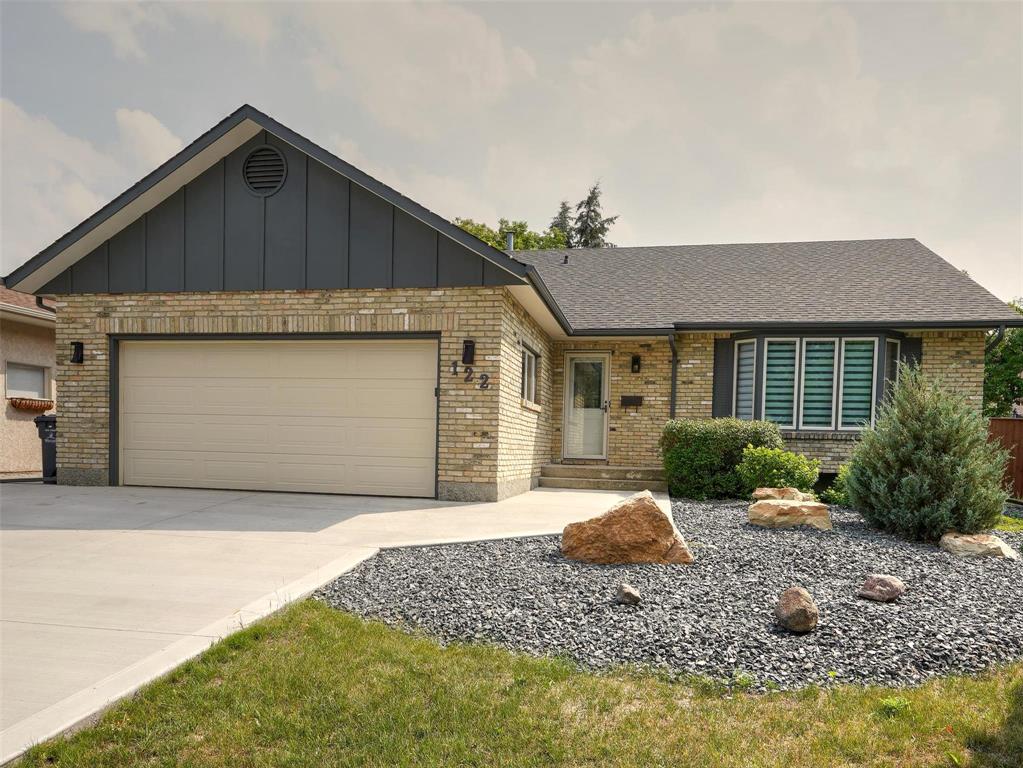
This Move-in Ready -1,531 sf. 4-bedroom + den, 3-bath bungalow is ideally situated on a quiet bay, on a large 59’ x 108’ lot, just steps from parks, playgrounds, and schools.
You’ll love the charming brick exterior, brand new extra-wide driveway, and professional landscaping (23). Step inside to a generous front entry with direct access to the insul. 21x 22 double garage. Bright formal living and dining room with a large bay window leading to the brand new kitchen (24) featuring new modern cabinets, tiled backsplash &/S/S appl. and is open to the cozy family room with brand new soft carpet and a wood-burning fireplace.
Down the hall, you’ll find 3 well-sized bedrooms and an updated 4-pc bathroom (15). The spacious primary suite includes a private ensuite and easily accommodates a king-sized bed.
The fully finished lower level offers an additional bedroom (window may not meet egress), a den, a large recreation room, and plenty of storage.
Upgrades include:Kitchen(24),Carpet,(24),Furnace&A/C(14),Shingles(16),HWT+front & back doors(24)
Enjoy the beautifully landscaped backyard with perennials, a newer fence (16), shed (14), and a 16’ x 16’ deck—the perfect space to relax or entertain.
- Basement Development Fully Finished
- Bathrooms 3
- Bathrooms (Full) 3
- Bedrooms 4
- Building Type Bungalow
- Built In 1983
- Exterior Brick, Stucco
- Fireplace Brick Facing
- Fireplace Fuel Wood
- Floor Space 1531 sqft
- Frontage 59.00 ft
- Gross Taxes $5,629.45
- Neighbourhood Linden Woods
- Property Type Residential, Single Family Detached
- Remodelled Flooring, Kitchen, Other remarks
- Rental Equipment None
- School Division Winnipeg (WPG 1)
- Tax Year 24
- Features
- Air Conditioning-Central
- Cook Top
- Deck
- High-Efficiency Furnace
- Microwave built in
- No Pet Home
- No Smoking Home
- Oven built in
- Sump Pump
- Goods Included
- Blinds
- Dryer
- Dishwasher
- Refrigerator
- Garage door opener
- Garage door opener remote(s)
- Microwave
- Storage Shed
- Stove
- Washer
- Parking Type
- Double Attached
- Site Influences
- Fenced
- Landscape
- Landscaped deck
- No Back Lane
- Playground Nearby
- Treed Lot
Rooms
| Level | Type | Dimensions |
|---|---|---|
| Main | Living Room | 16.5 ft x 11.97 ft |
| Dining Room | 10.97 ft x 9.04 ft | |
| Kitchen | 12.36 ft x 11.89 ft | |
| Family Room | 17.88 ft x 11.99 ft | |
| Primary Bedroom | 13.26 ft x 12.97 ft | |
| Bedroom | 9.95 ft x 9.8 ft | |
| Bedroom | 10.4 ft x 8.88 ft | |
| Four Piece Bath | - | |
| Three Piece Ensuite Bath | - | |
| Basement | Recreation Room | 27.44 ft x 11.98 ft |
| Bedroom | 12 ft x 11.75 ft | |
| Den | 14.57 ft x 10.67 ft | |
| Storage Room | 11.84 ft x 7.84 ft | |
| Three Piece Bath | - |


