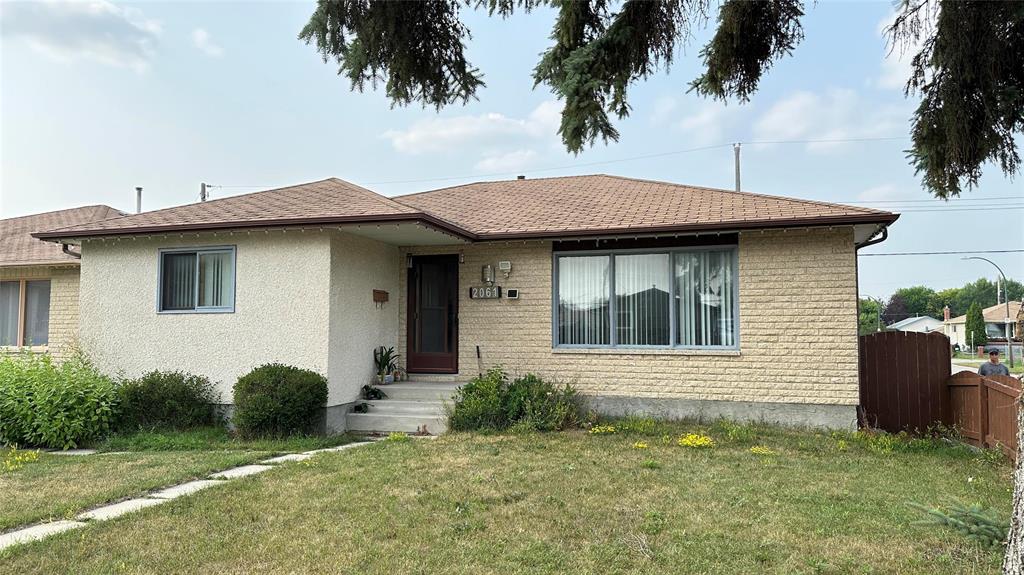RE/MAX Associates
1060 McPhillips Street, Winnipeg, MB, R2X 2K9

OPEN HOUSE AUGUST 10 SUNDAY 2-4 PM. All offers written please MUST be provided with a pre-approve letter. Locate @ quite Street TYNDALL PARK area! Excellent floor plan 3 good size bedrooms, Master Bedroom has 2 piece En-suite, spacious & Bright Living room w/ Formal Dinning area. Large Eat-in Kitchen Honey Oak Cabinet. Finish Large Rec-room plenty space to develop as you wish. Double garage 22' x24' w/extra concrete pad parking space. All Appliances include in as is condition. Upgrade : Newer Garage insulated overhead door w/ Door opener + remotes, newer Bathroom, Laminate flooring etc... Close to all level schools and Bus service. NET PROPERTY TAXES $ 3583.35 YEAR 2025. Call for private viewing.
| Level | Type | Dimensions |
|---|---|---|
| Main | Living Room | 12 ft x 18 ft |
| Dining Room | 10.06 ft x 8.09 ft | |
| Primary Bedroom | 10.05 ft x 14.04 ft | |
| Bedroom | 9 ft x 11 ft | |
| Bedroom | 9.05 ft x 11.06 ft | |
| Eat-In Kitchen | 10.09 ft x 15 ft | |
| Three Piece Bath | - | |
| Two Piece Ensuite Bath | - | |
| Basement | Recreation Room | 21 ft x 14 ft |
| Recreation Room | 8.11 ft x 12 ft |