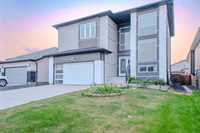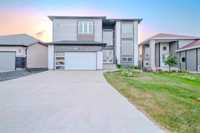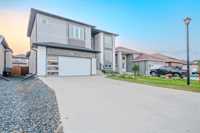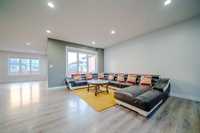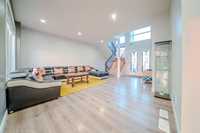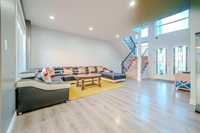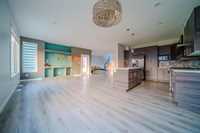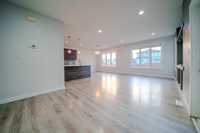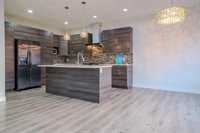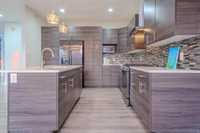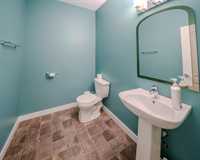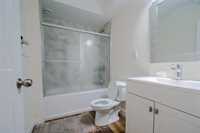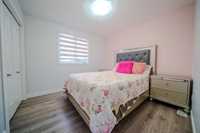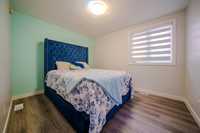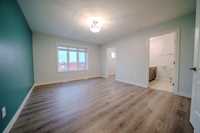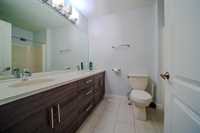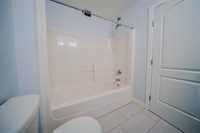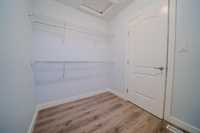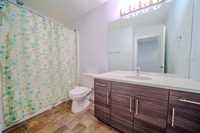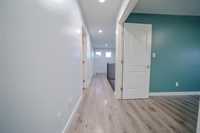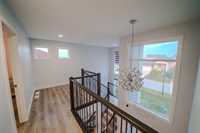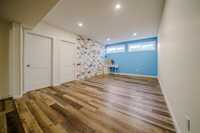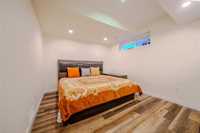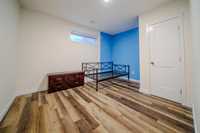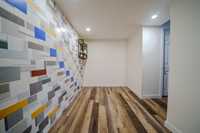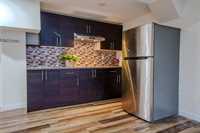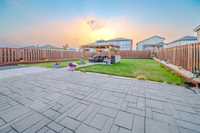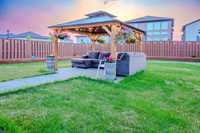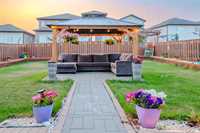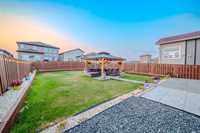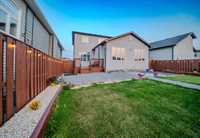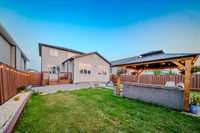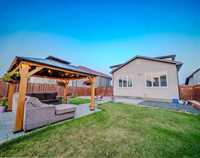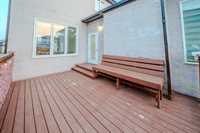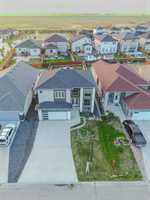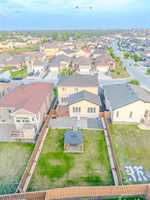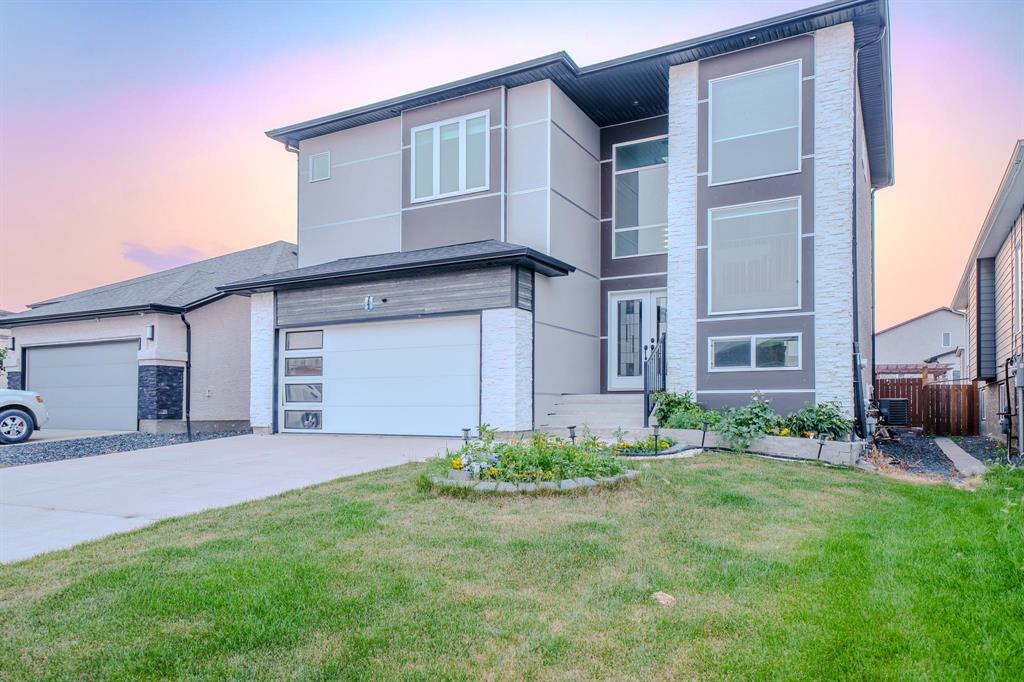
Welcome to 71 Water Ridge Path in Waterford Green --- A beautifully designed two storey home offers 2044 sq Ft of living Space. Built with the latest upgrades, this home features 9ft ceiling on main floor, with spacious Great room when you enter, Family room with dinning and 2 pc bath. Second floor has Spacious Primary bedroom with bath ensuite and walk in closet, 2 more bedrooms and full bath with laundry. Fully finished basement with 2 bedrooms, full bath and rec room. Beautiful landscaped backyard with deck, patio and gazeebo. Close to all the amenities. Book your appointments today.
- Basement Development Fully Finished
- Bathrooms 4
- Bathrooms (Full) 3
- Bathrooms (Partial) 1
- Bedrooms 5
- Building Type Two Storey
- Built In 2016
- Depth 133.00 ft
- Exterior Stone, Stucco, Vinyl
- Floor Space 2044 sqft
- Frontage 44.00 ft
- Gross Taxes $5,988.56
- Neighbourhood Waterford Green
- Property Type Residential, Single Family Detached
- Rental Equipment None
- School Division Seven Oaks (WPG 10)
- Tax Year 2024
- Goods Included
- Blinds
- Dryer
- Dishwasher
- Garage door opener
- Garage door opener remote(s)
- Microwave
- Stove
- Washer
- Parking Type
- Double Attached
- Front Drive Access
- Garage door opener
- Site Influences
- Fenced
- Low maintenance landscaped
- Landscape
- Landscaped deck
- Landscaped patio
- No Back Lane
- Playground Nearby
- Public Transportation
Rooms
| Level | Type | Dimensions |
|---|---|---|
| Main | Living Room | 12 ft x 10.8 ft |
| Dining Room | 8.2 ft x 7.2 ft | |
| Kitchen | 11.21 ft x 9.9 ft | |
| Great Room | 12 ft x 10.8 ft | |
| Primary Bedroom | 15.9 ft x 12.5 ft | |
| Bedroom | 11.3 ft x 10 ft | |
| Bedroom | 11 ft x 10 ft | |
| Two Piece Bath | - | |
| Basement | Bedroom | 13.95 ft x 9.5 ft |
| Bedroom | 12.82 ft x 9.5 ft | |
| Four Piece Ensuite Bath | - | |
| Recreation Room | 17.58 ft x 11.2 ft | |
| Upper | Four Piece Ensuite Bath | - |
| Four Piece Ensuite Bath | - |


