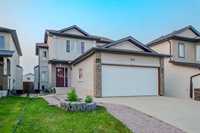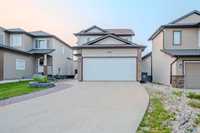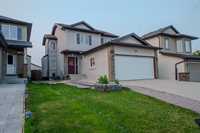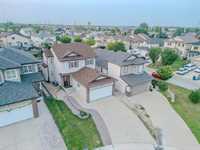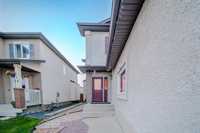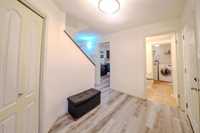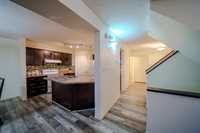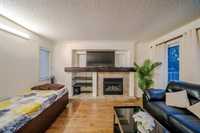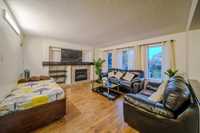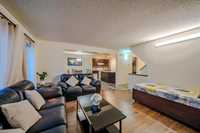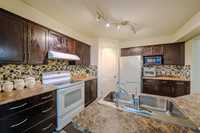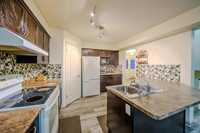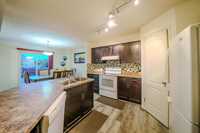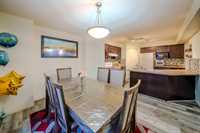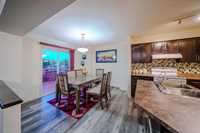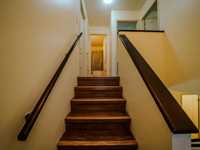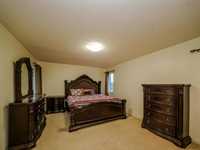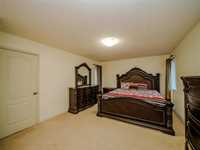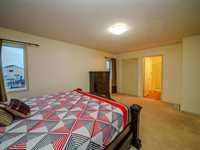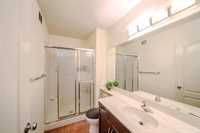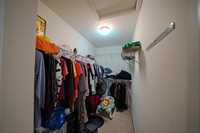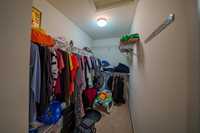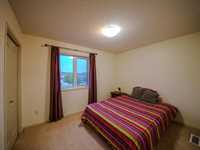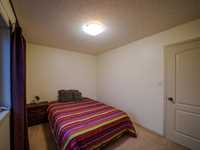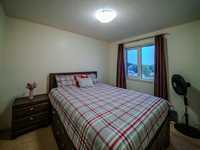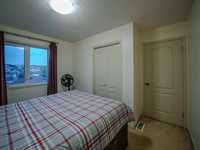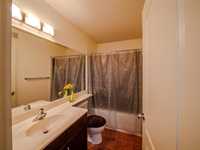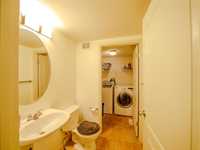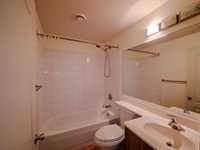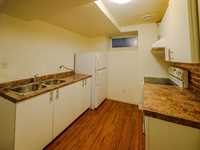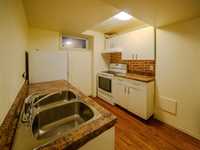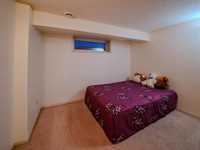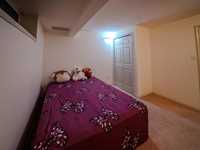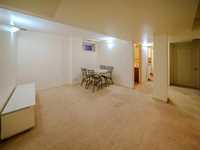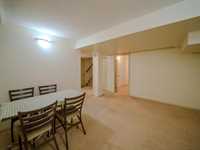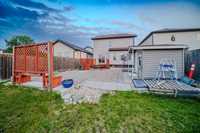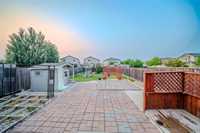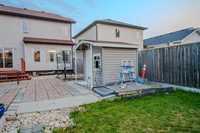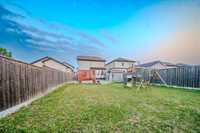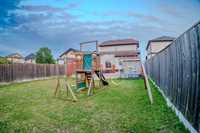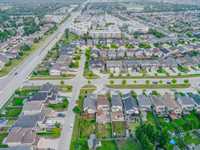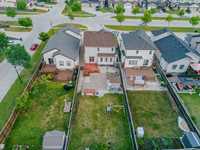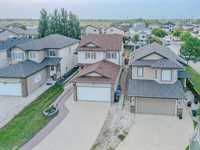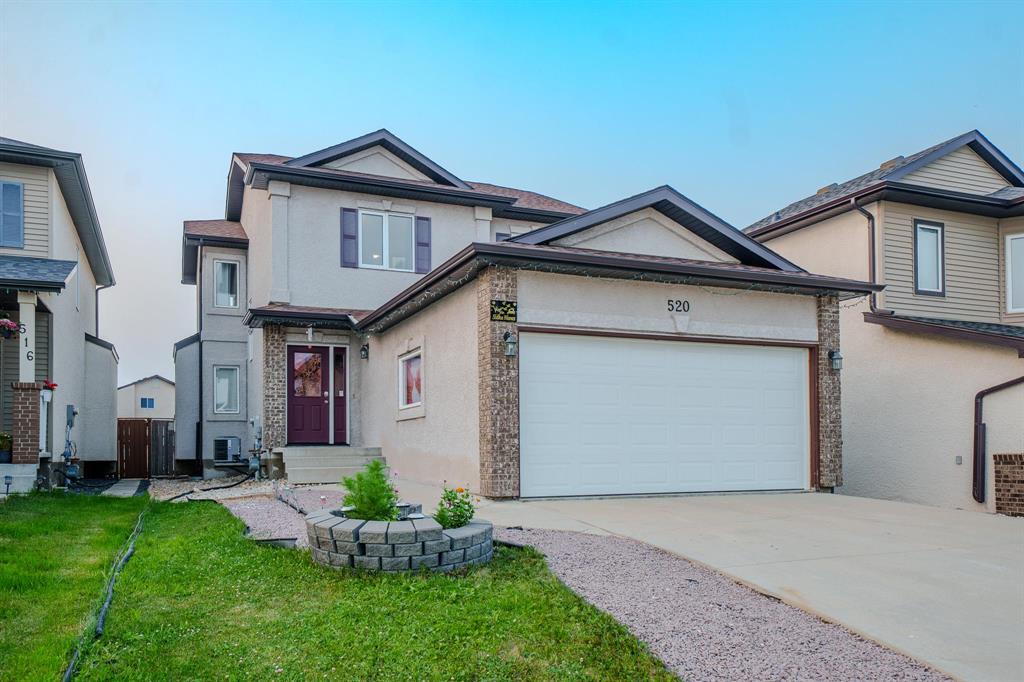
SS Now, Offers on 5 August 2025. Welcome to the 1528 Sq Ft 2 Storey house in beautiful area of Kildonan Meadows. This house features 4 bedrooms and 3.5 baths beautifully designed for a family. The main floor features a bright living space, dining area and big kitchen, 2 pc bath and laundry. Upstairs has spacious Primary bedroom with private ensuite and walk in closet, 2 more bedrooms and 3 pc bath. Fully finished basement with 1 bedroom and full bath and rec area. Lots of upgrades has been recently added new shingles (2024), new garage door (2024), fresh paint (2025), Sump pump (2024).Huge backyard perfect to enjoy in summers. Close to all the amenities, you are minutes from School, Parks, Shopping and lot more.
- Basement Development Fully Finished
- Bathrooms 4
- Bathrooms (Full) 3
- Bathrooms (Partial) 1
- Bedrooms 4
- Building Type Two Storey
- Built In 2010
- Exterior Brick, Stucco
- Fireplace Tile Facing
- Fireplace Fuel Gas
- Floor Space 1528 sqft
- Gross Taxes $4,927.06
- Neighbourhood Kildonan Meadows
- Property Type Residential, Single Family Detached
- Rental Equipment None
- School Division River East Transcona (WPG 72)
- Tax Year 2024
- Goods Included
- Dryer
- Dishwasher
- Refrigerator
- Garage door opener
- Garage door opener remote(s)
- Play structure
- Storage Shed
- Stoves - Two
- Window Coverings
- Washer
- Parking Type
- Double Attached
- Front Drive Access
- Site Influences
- Fenced
- Landscape
- Landscaped deck
- No Back Lane
- Playground Nearby
- Shopping Nearby
- Public Transportation
Rooms
| Level | Type | Dimensions |
|---|---|---|
| Main | Living Room | 15.3 ft x 14.2 ft |
| Dining Room | 12.4 ft x 9.6 ft | |
| Kitchen | 12.1 ft x 11.2 ft | |
| Two Piece Bath | - | |
| Upper | Primary Bedroom | 17.5 ft x 12.2 ft |
| Bedroom | 11.5 ft x 9 ft | |
| Bedroom | 10.11 ft x 8.9 ft | |
| Five Piece Ensuite Bath | - | |
| Four Piece Ensuite Bath | - | |
| Basement | Bedroom | 10.6 ft x 8.3 ft |
| Recreation Room | 25.6 ft x 11.4 ft | |
| Four Piece Ensuite Bath | - |


