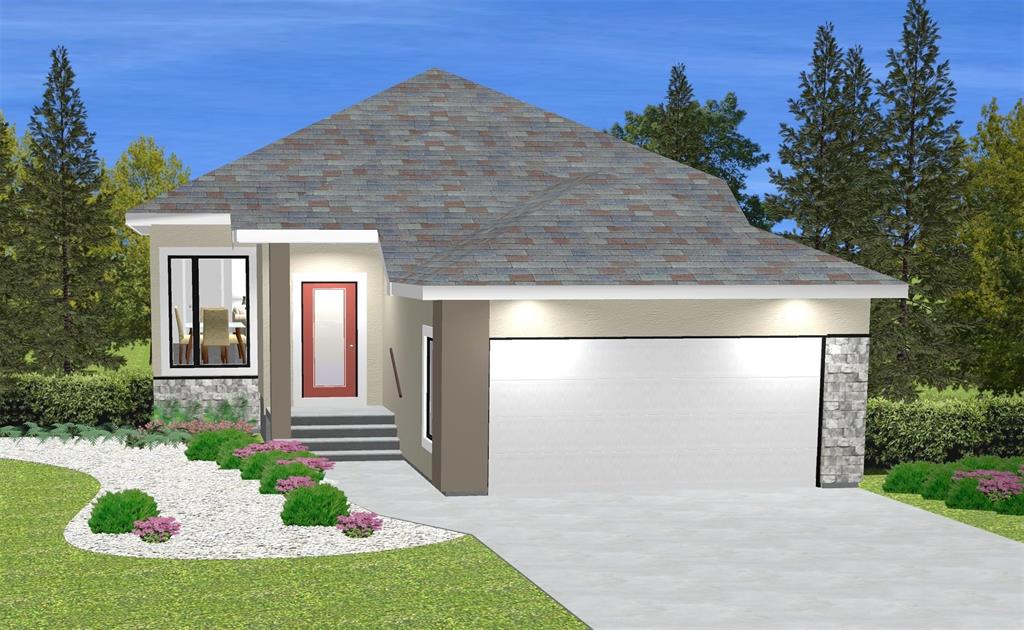
Randall Homes proudly presents the **Richfield** — a stylish new bungalow offering 1,430 sq. ft. of thoughtfully designed space with 3 bedrooms and 2 full bathrooms. This plan features 9' main floor walls for a spacious, open-concept layout, durable laminate flooring, energy-efficient LED pot lights, and triple-pane windows throughout. The elegant ensuite includes a standing shower with a clear glass door and designer fixtures. Enjoy the convenience of main floor laundry, perfectly located in the mudroom. Built with lasting quality, the Richfield includes a steel beam in the basement, 4 oversized full-vent basement windows, a 200-AMP upgraded electrical panel, and a concrete pile foundation. The exterior showcases stucco with cultured stone accents, black window frames, a frosted glass front door, front elevation pot lights, a concrete driveway and sidewalk on piles, and a spacious double attached garage. **Eligible first-time home buyers may also qualify for a GST rebate on this brand new home**. Designed for comfort, style, and long-term value—welcome home to the Richfield.
- Basement Development Insulated
- Bathrooms 2
- Bathrooms (Full) 2
- Bedrooms 3
- Building Type Bungalow
- Built In 2025
- Depth 129.00 ft
- Exterior Stone, Stucco
- Floor Space 1430 sqft
- Frontage 44.00 ft
- Neighbourhood West St Paul
- Property Type Residential, Single Family Detached
- Rental Equipment None
- Tax Year 25
- Features
- Closet Organizers
- Central Exhaust
- Exterior walls, 2x6"
- Hood Fan
- High-Efficiency Furnace
- Heat recovery ventilator
- Smoke Detectors
- Sump Pump
- Goods Included
- See remarks
- Parking Type
- Double Attached
- Site Influences
- Paved Street
- Playground Nearby
- Shopping Nearby
Rooms
| Level | Type | Dimensions |
|---|---|---|
| Main | Great Room | 15 ft x 14.33 ft |
| Kitchen | 13 ft x 10 ft | |
| Dining Room | 13.17 ft x 10.5 ft | |
| Mudroom | 8 ft x 7 ft | |
| Primary Bedroom | 13.83 ft x 12.33 ft | |
| Three Piece Ensuite Bath | 8 ft x 5 ft | |
| Walk-in Closet | 8 ft x 6 ft | |
| Bedroom | 10.75 ft x 9.5 ft | |
| Bedroom | 10.75 ft x 9.5 ft | |
| Three Piece Bath | 8 ft x 5 ft | |
| Pantry | - |

