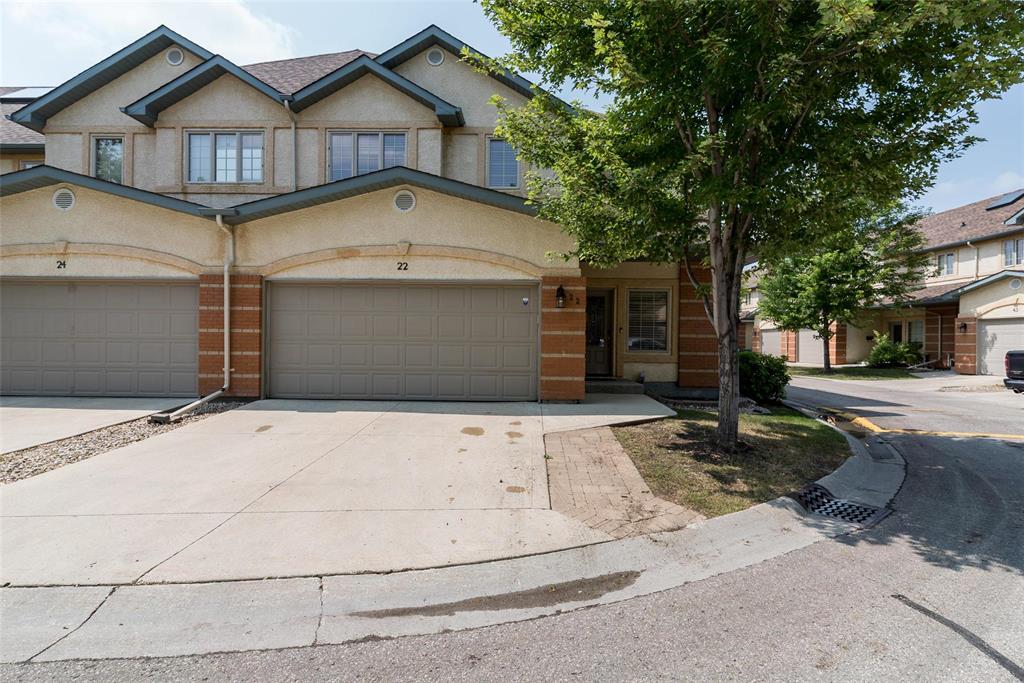Patrick Realty Ltd.
2003 Portage Avenue, Winnipeg, MB, R3J 0K3

Now is your chance to own a gorgeous property that has the ease of condo living. Welcome to this rare, spectacular and stylish smart home townhouse condo in desirable Richmond West! Warm and inviting from the moment you enter, this 4-bedroom, 2.5-bath home offers space, comfort, and thoughtful design. The main floor features a spacious front entrance, convenient 2pc bath, and keyless entry for modern ease. The bright living room is perfect for relaxing, with a cozy double-sided gas fireplace and elegant laminate flooring throughout. The stunning kitchen is a chef’s dream with stainless steel appliances, granite island, and an of cabinetry and counter space. Upstairs offers a serene primary bedroom retreat with a stunningly large walk-in closet and private 3pc ensuite. Two more generous bedrooms and a bright, spacious laundry room complete the upper level. The finished lower level adds even more living space with a rec room, 4th bedroom, and storage. Enjoy summer evenings on the deck and the convenience of a double attached garage. Close to schools, shopping, transit & more!
| Level | Type | Dimensions |
|---|---|---|
| Main | Living Room | 15.57 ft x 15.12 ft |
| Dining Room | 14.14 ft x 10.84 ft | |
| Kitchen | 13.44 ft x 9.44 ft | |
| Foyer | 10.02 ft x 9.62 ft | |
| Two Piece Bath | - | |
| Upper | Primary Bedroom | 15.74 ft x 12.58 ft |
| Walk-in Closet | 9.05 ft x 5.77 ft | |
| Bedroom | 12.68 ft x 12.66 ft | |
| Bedroom | 11.18 ft x 10.87 ft | |
| Laundry Room | 12.61 ft x 5.84 ft | |
| Foyer | 9.81 ft x 8.42 ft | |
| Four Piece Bath | - | |
| Three Piece Ensuite Bath | - | |
| Basement | Recreation Room | 18.7 ft x 18.7 ft |
| Bedroom | 16.8 ft x 14.4 ft | |
| Storage Room | 13.5 ft x 11.7 ft |