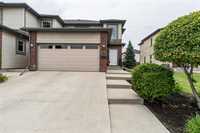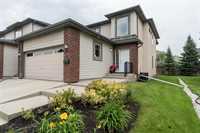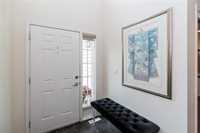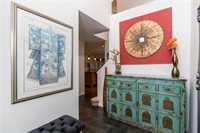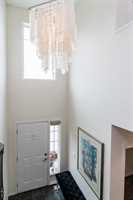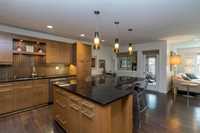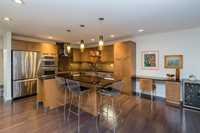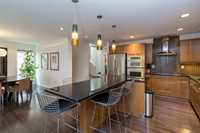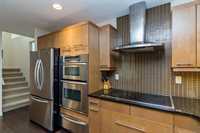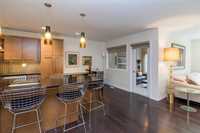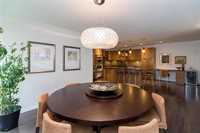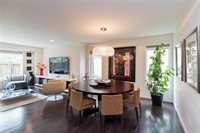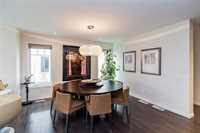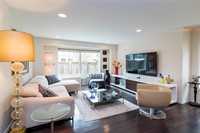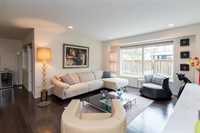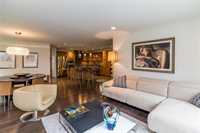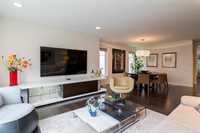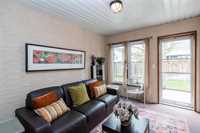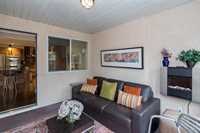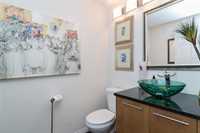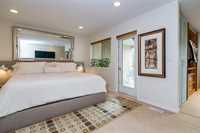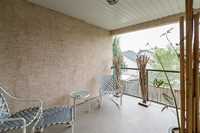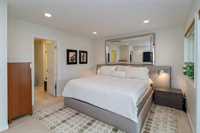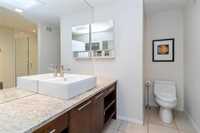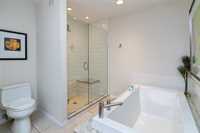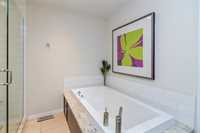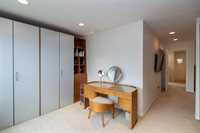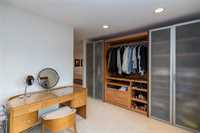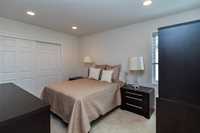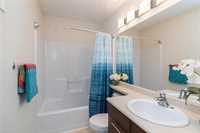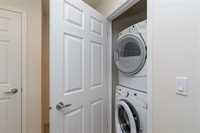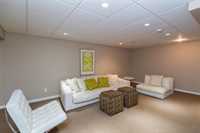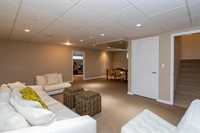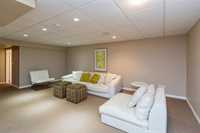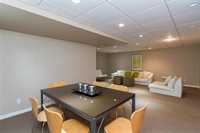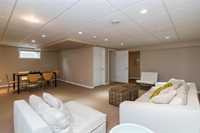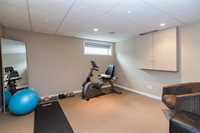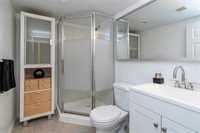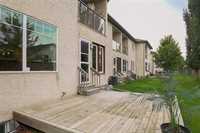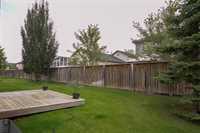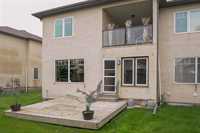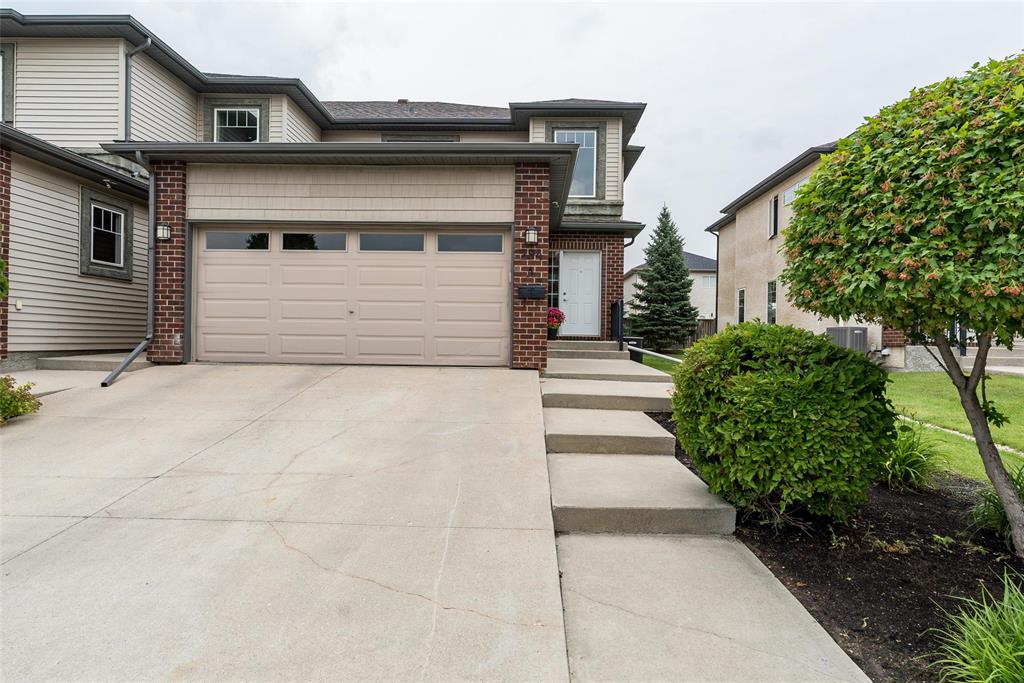
Rarely available! This end unit townhouse with sought after East and South exposure offers abundant natural light. Beautifully maintained and ideally located close to all amenities.The main floor features an open concept with hardwood floors, designer lighting, and custom upgrades designed by Lloyd Sector. The kitchen boasts granite countertops, a large center island with a built-in eating bar, and direct access to the 3 season sun room. Upstairs, the spacious primary suite is a true retreat with a luxurious ensuite that includes a soaker tub, oversized shower, dedicated dressing room, and a private covered balcony. Second-floor laundry and potential for up to three bedrooms offer flexibility for families or guests.The fully finished lower level includes a rec room, games area, additional bedroom, and 3-piece bath. Complete with a double attached garage, this stunning home offers space, style, and prime location in one exceptional package. Other features include: a vaulted ceiling in the foyer, stainless steel appliances, main floor 2 piece bath, as well as use of the amenities in the complex’s apartment building which includes a party room, gym, guest suite, and car wash.
- Basement Development Fully Finished
- Bathrooms 4
- Bathrooms (Full) 3
- Bathrooms (Partial) 1
- Bedrooms 3
- Building Type Two Storey
- Built In 2006
- Condo Fee $443.33 Monthly
- Exterior Brick, Stucco, Vinyl
- Floor Space 1825 sqft
- Gross Taxes $4,013.36
- Neighbourhood Linden Ridge
- Property Type Condominium, Townhouse
- Remodelled Roof Coverings
- Rental Equipment None
- Tax Year 24
- Amenities
- Garage Door Opener
- In-Suite Laundry
- Visitor Parking
- Professional Management
- Condo Fee Includes
- Contribution to Reserve Fund
- Insurance-Common Area
- Landscaping/Snow Removal
- Management
- Parking
- Features
- Air Conditioning-Central
- Balcony - One
- Deck
- High-Efficiency Furnace
- Heat recovery ventilator
- Laundry - Second Floor
- Microwave built in
- Oven built in
- Sump Pump
- Sunroom
- Pet Friendly
- Goods Included
- Cook top
- Dryer
- Dishwasher
- Refrigerator
- Freezer
- Garage door opener
- Garage door opener remote(s)
- Microwave
- Stove
- TV Wall Mount
- Washer
- Parking Type
- Double Attached
- Front Drive Access
- Garage door opener
- Site Influences
- Landscaped deck
- No Back Lane
- Paved Street
- Shopping Nearby
- Public Transportation
Rooms
| Level | Type | Dimensions |
|---|---|---|
| Main | Foyer | 9.67 ft x 6 ft |
| Eat-In Kitchen | 20.5 ft x 12.5 ft | |
| Dining Room | 12.75 ft x 10.42 ft | |
| Living Room | 13.25 ft x 11.25 ft | |
| Two Piece Bath | 6 ft x 4.75 ft | |
| Sunroom | 11.67 ft x 9.42 ft | |
| Upper | Primary Bedroom | 15.42 ft x 12.33 ft |
| Walk-in Closet | 9.5 ft x 10 ft | |
| Bedroom | 13 ft x 10 ft | |
| Four Piece Ensuite Bath | 11.42 ft x 9.33 ft | |
| Four Piece Bath | 11.67 ft x 5 ft | |
| Basement | Recreation Room | 20 ft x 12.83 ft |
| Game Room | 12 ft x 11.83 ft | |
| Three Piece Bath | 7.83 ft x 5.33 ft | |
| Lower | Bedroom | 13 ft x 12 ft |


