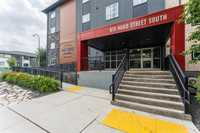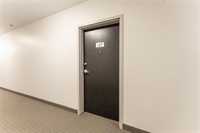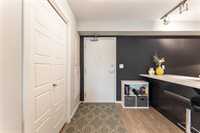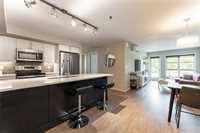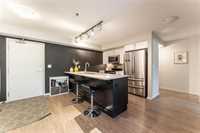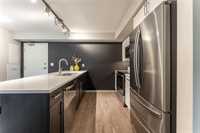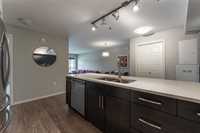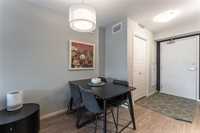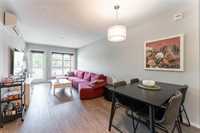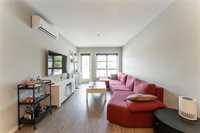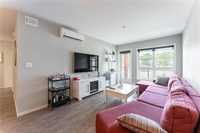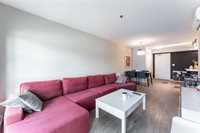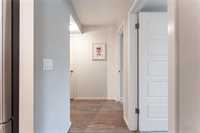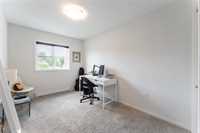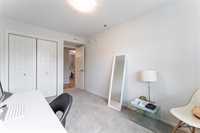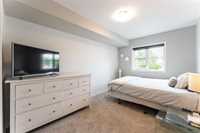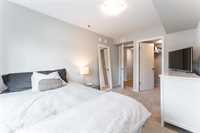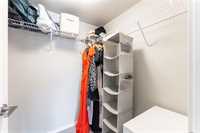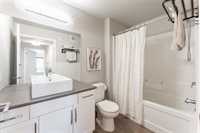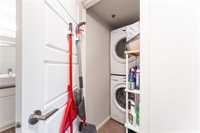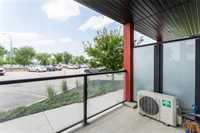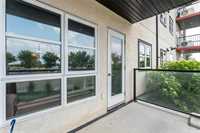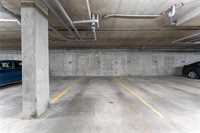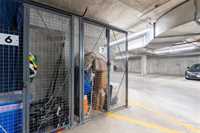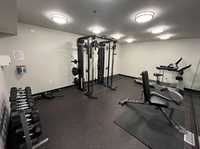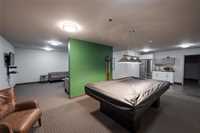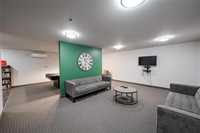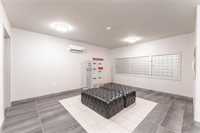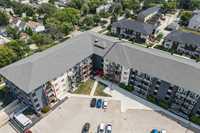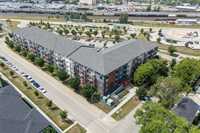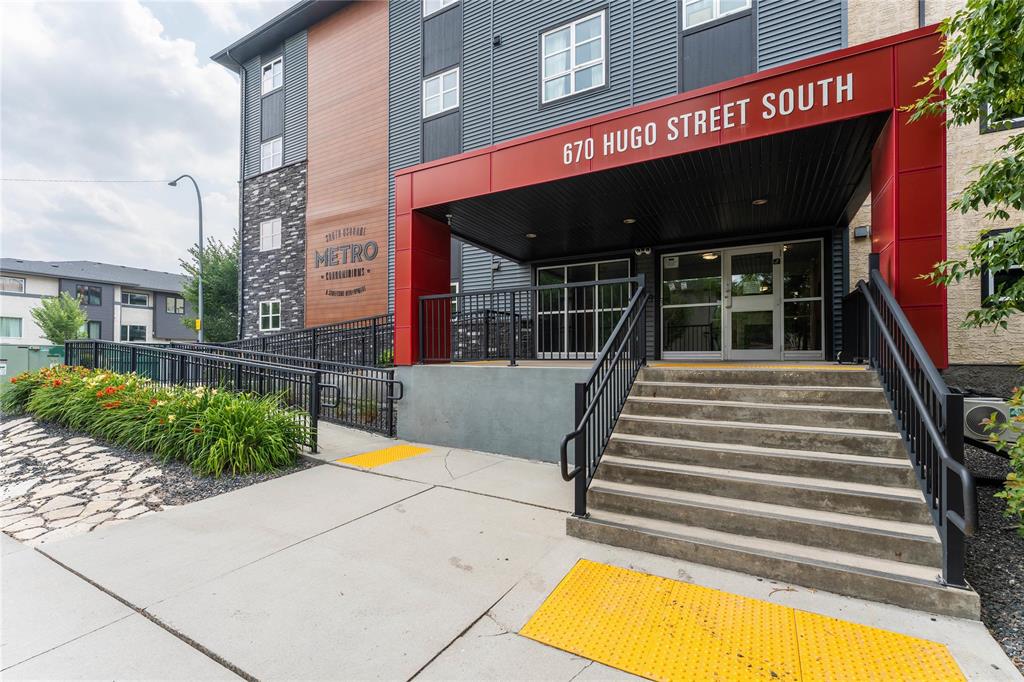
Welcome to 670 Hugo. A modern, main floor condo unit in the heart of South Osborne. This well-designed 2 bedroom, 1 bathroom unit offers a bright and open-concept living space, perfect for comfortable everyday living and entertaining. The kitchen features a large island, stainless steel appliances, and ample cupboard space, flowing seamlessly into the living and dining areas. The primary bedroom includes a walk-in closet, while the well-sized second bedroom offers flexibility as a guest room, home office, or nursery. A 4-piece bathroom and in-suite laundry add everyday convenience. Enjoy heated underground parking with a storage locker located just steps away from your stall. The building includes great amenities like a fitness room and recreation room with pool table. Located in one of Winnipeg’s most walkable and vibrant neighbourhoods, you're close to shops, restaurants, cafés, and rapid transit for easy access to downtown and the University of Manitoba. A fantastic opportunity to live in a connected, modern condo community in South Osborne. Reach out for your private viewing!
- Bathrooms 1
- Bathrooms (Full) 1
- Bedrooms 2
- Building Type One Level
- Built In 2019
- Condo Fee $335.07 Monthly
- Exterior Stucco, Vinyl, Wood Siding
- Floor Space 830 sqft
- Gross Taxes $3,099.49
- Neighbourhood Lord Roberts
- Property Type Condominium, Apartment
- Rental Equipment None
- School Division Winnipeg (WPG 1)
- Tax Year 2025
- Total Parking Spaces 1
- Amenities
- Elevator
- Fitness workout facility
- Garage Door Opener
- In-Suite Laundry
- Visitor Parking
- Professional Management
- Security Entry
- Condo Fee Includes
- Contribution to Reserve Fund
- Insurance-Common Area
- Landscaping/Snow Removal
- Management
- Parking
- Recreation Facility
- Water
- Features
- Air conditioning wall unit
- Balcony - One
- Accessibility Access
- Intercom
- Laundry - Main Floor
- Main floor full bathroom
- Smoke Detectors
- Pet Friendly
- Goods Included
- Blinds
- Dryer
- Dishwasher
- Microwave
- Stove
- TV Wall Mount
- Window Coverings
- Washer
- Parking Type
- Heated
- Underground
- Site Influences
- Playground Nearby
- Shopping Nearby
- Public Transportation
Rooms
| Level | Type | Dimensions |
|---|---|---|
| Main | Kitchen | 9.2 ft x 8.8 ft |
| Living Room | 17.9 ft x 8.7 ft | |
| Bedroom | 14.6 ft x 8.3 ft | |
| Primary Bedroom | 13.9 ft x 8.8 ft | |
| Four Piece Bath | - | |
| Walk-in Closet | 5.3 ft x 5.2 ft |


