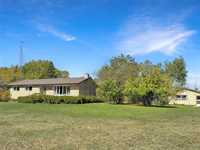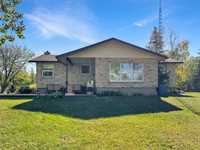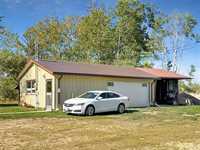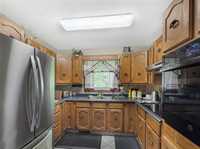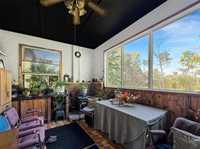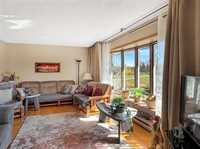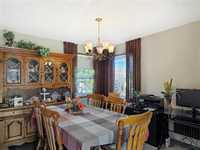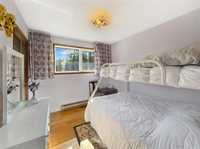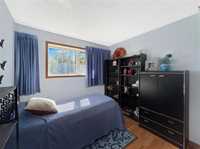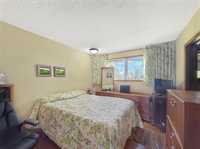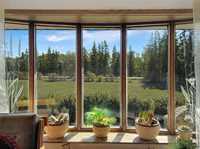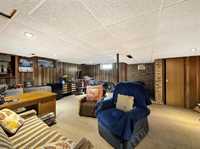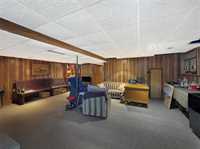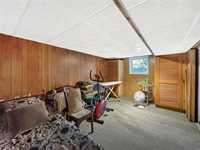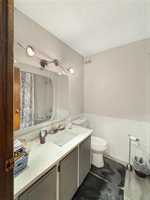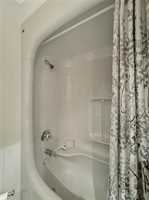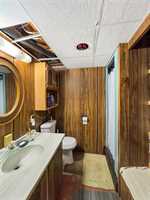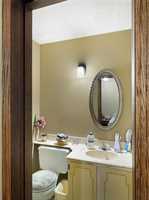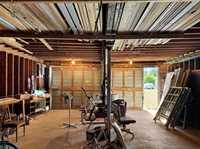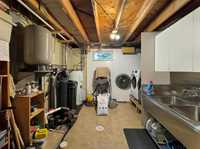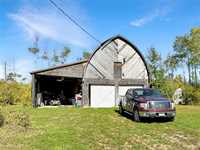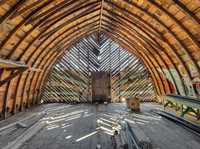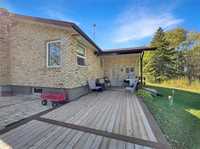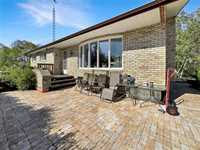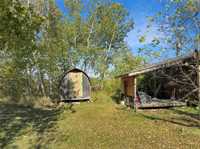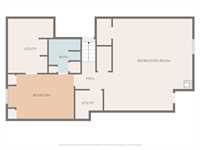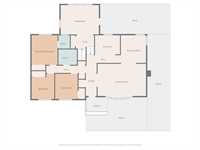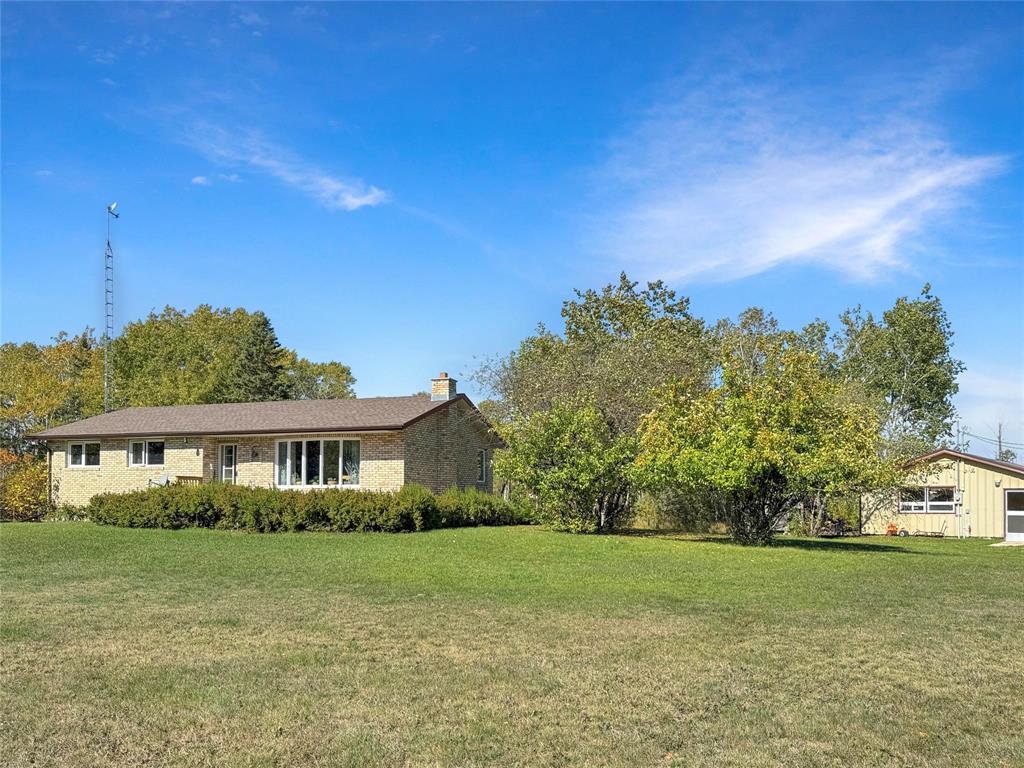
Rural homestead on 158 ac less than 10 min fr Gimli.( May be possibility to subdivide) This home was lovingly built by current owners in 1975.The brick-fronted house is elevated & set back fr the road allowing for privacy. A lg wooden deck extends fr the back covered porch & a lovely brick patio at the front is ideal for catching the lovely south sun. The main level offers convenient mud rm at the back entrance and a lg landing. Kitchen, dining & LR, 3 brs & 1.5 baths complete the main level. The basement offers a lg rec room, addt'l sleeping space, 3pc bath & large utility/laundry room. A new woodstove provides addt'l heat source to supplement the forced air electric furnace. Outside there is a det garage/workshop providing more than ample space for tools & workspace. there's room for one car inside, & addt'l covered parking for another attached. An older 24x34 barn w/loft has also been used as a workshop, and has separate panel & welding plug. The loft is great for addt'l storage, as are the 2 lean-to's attached to the barn. This property is ideal for someone wanting space, whether to raise children, animals, market garden or more, or simply for privacy & seclusion. Good bones, great potential!
- Basement Development Partially Finished
- Bathrooms 3
- Bathrooms (Full) 2
- Bathrooms (Partial) 1
- Bedrooms 4
- Building Type Bungalow
- Built In 1975
- Exterior Brick
- Fireplace Free-standing, Stove
- Fireplace Fuel Wood
- Floor Space 1364 sqft
- Gross Taxes $3,420.81
- Land Size 158.00 acres
- Neighbourhood Camp Morton
- Property Type Residential, Single Family Detached
- Remodelled Windows
- Rental Equipment Yardlights
- School Division Evergreen
- Tax Year 2025
- Total Parking Spaces 9
- Features
- Air Conditioning-Central
- Cook Top
- Deck
- Hood Fan
- Main floor full bathroom
- No Pet Home
- No Smoking Home
- Oven built in
- Sump Pump
- Goods Included
- Dryer
- Refrigerator
- Garage door opener
- Garage door opener remote(s)
- Storage Shed
- Satellite dish related hardware
- Satellite Dish
- Washer
- Water Softener
- Parking Type
- Single Detached
- Front Drive Access
- Garage door opener
- Workshop
- Site Influences
- Country Residence
- Golf Nearby
- Landscaped deck
- No Back Lane
- Private Setting
- Private Yard
- Subdividable Lot
- Treed Lot
Rooms
| Level | Type | Dimensions |
|---|---|---|
| Main | Living Room | 19.25 ft x 11.92 ft |
| Dining Room | 10.92 ft x 9.83 ft | |
| Kitchen | 10.92 ft x 9.58 ft | |
| Primary Bedroom | 11.58 ft x 10.08 ft | |
| Bedroom | 9.92 ft x 9.25 ft | |
| Bedroom | 9.92 ft x 9.08 ft | |
| Four Piece Bath | 7.25 ft x 6.17 ft | |
| Mudroom | 15.17 ft x 5.58 ft | |
| Two Piece Ensuite Bath | 5 ft x 4.33 ft | |
| Basement | Bedroom | 15.33 ft x 10.33 ft |
| Three Piece Bath | 7.67 ft x 7.42 ft | |
| Laundry Room | 18.5 ft x 12.75 ft | |
| Family Room | 21.5 ft x 20.42 ft |


