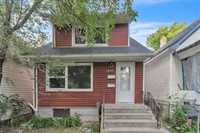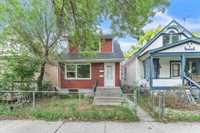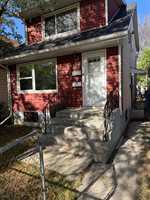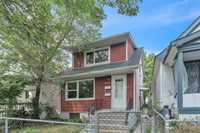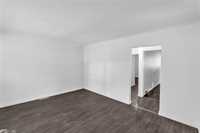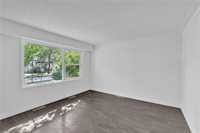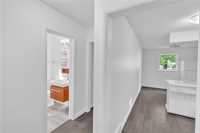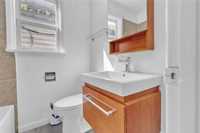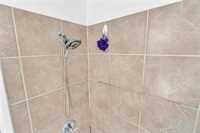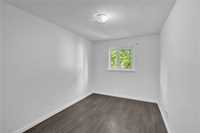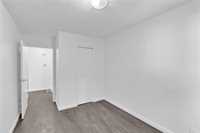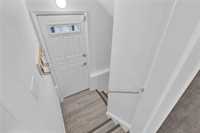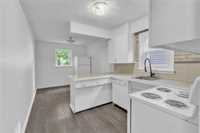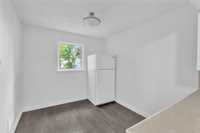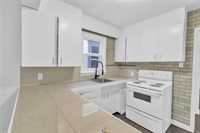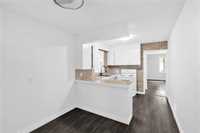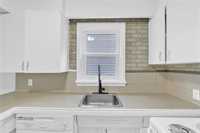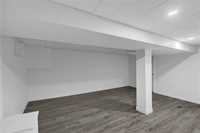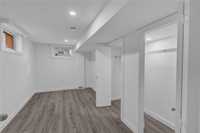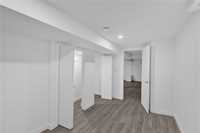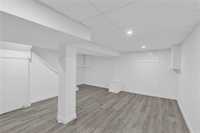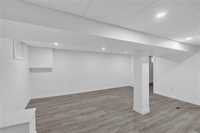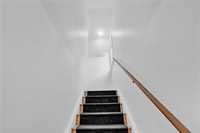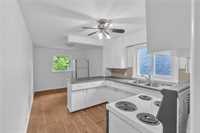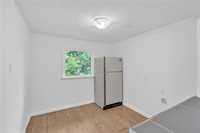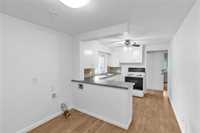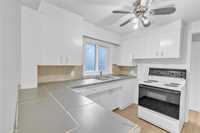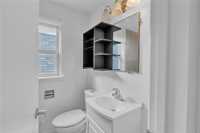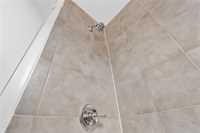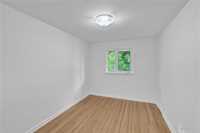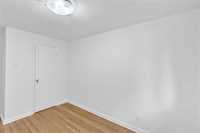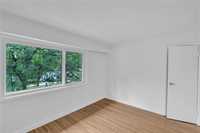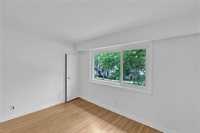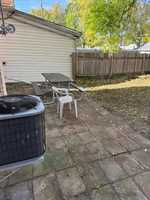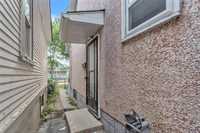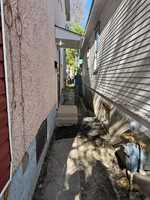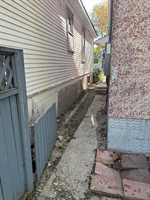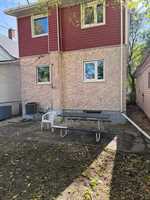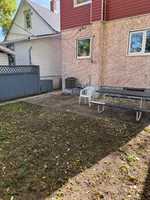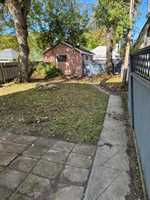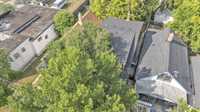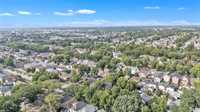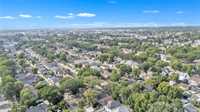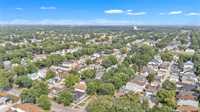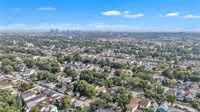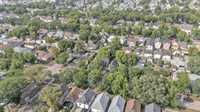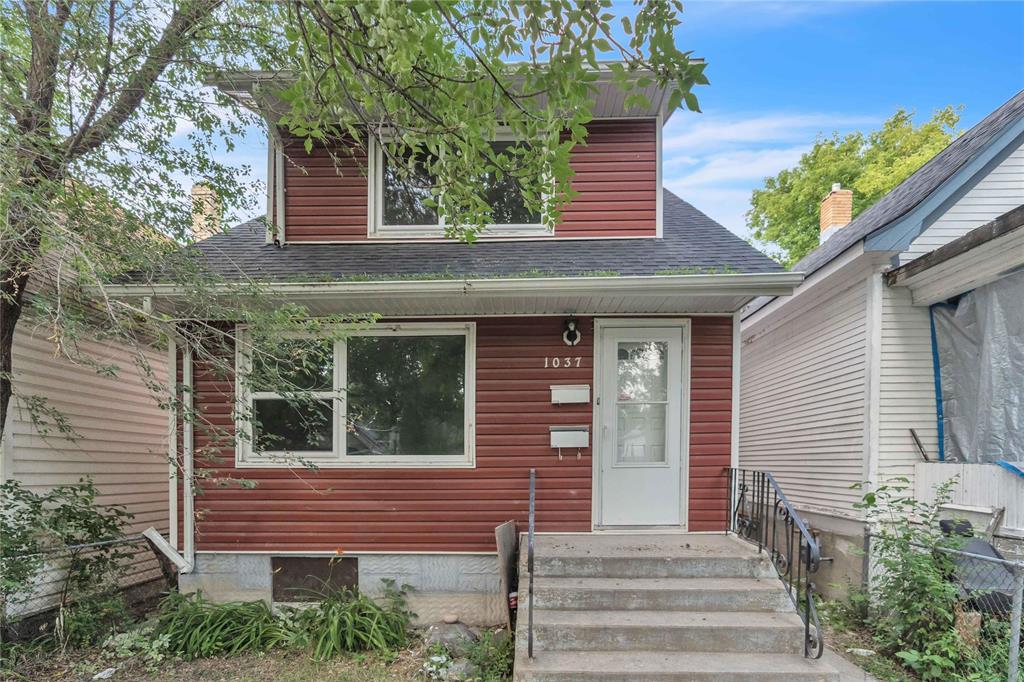
SS now! Offers as received. All measurements are +/- jogs.
Welcome to this spacious 1,292 sq. ft. 1¾-storey DUPLEX located in the desirable area of Burrows Central! This well-maintained 1958-built property offers a unique layout perfect for extended families or those seeking extra space. The main floor features a huge living room, an open-concept kitchen ideal for entertaining, a massive primary bedroom with ample storage, and a full bathroom. Upstairs, enjoy your own private living/dining area, a second kitchen, a generously sized bedroom, and another full bathroom—making it great for in-laws or guests. The basement is fully finished with a large rec room and a full bedroom, providing even more space to relax or host. Outside, you'll find a fully fenced backyard and a single detached garage. A great opportunity in a prime location!
Upgrades: Windows (2025), Furnance(2025), Water Tank (2025), Electric panels upgraded to 100 amp, Garage Door replaced (2023), Shingles (2022)
- Basement Development Fully Finished
- Bathrooms 2
- Bathrooms (Full) 2
- Bedrooms 3
- Building Type One and Three Quarters
- Built In 1958
- Exterior Stucco, Vinyl
- Floor Space 1292 sqft
- Gross Taxes $3,100.55
- Neighbourhood Burrows Central
- Property Type Residential, Duplex
- Remodelled Basement, Electrical, Plumbing, Roof Coverings, Windows
- Rental Equipment None
- Tax Year 2024
- Features
- Air Conditioning-Central
- High-Efficiency Furnace
- Laundry - Second Floor
- Main floor full bathroom
- No Pet Home
- No Smoking Home
- Goods Included
- Blinds
- Dryer
- Dishwasher
- Refrigerator
- Stove
- Washer
- Parking Type
- Single Detached
- Site Influences
- Fenced
- Playground Nearby
- Shopping Nearby
- Public Transportation
Rooms
| Level | Type | Dimensions |
|---|---|---|
| Main | Living Room | 14.42 ft x 12.33 ft |
| Kitchen | 8.86 ft x 17.8 ft | |
| Primary Bedroom | 8.6 ft x 14.35 ft | |
| Four Piece Bath | - | |
| Upper | Living/Dining room | 12.5 ft x 9.75 ft |
| Bedroom | 8.64 ft x 14.47 ft | |
| Four Piece Bath | - | |
| Basement | Recreation Room | 17 ft x 17.76 ft |
| Bedroom | 10.3 ft x 14.73 ft |



