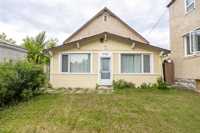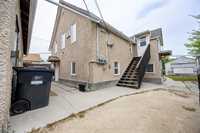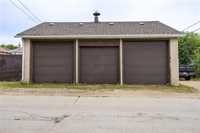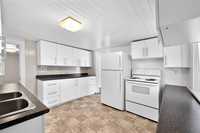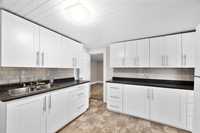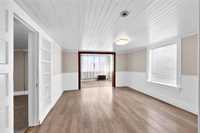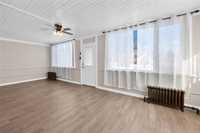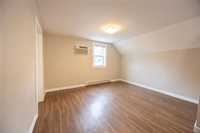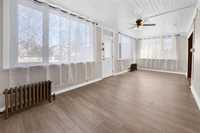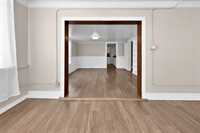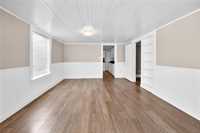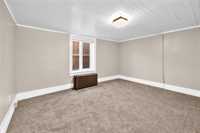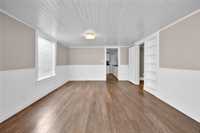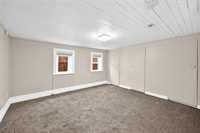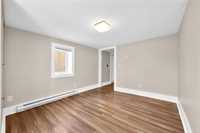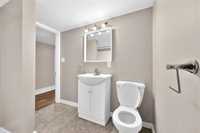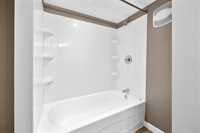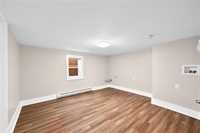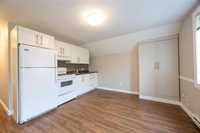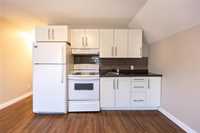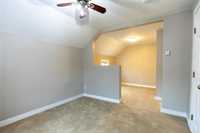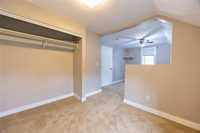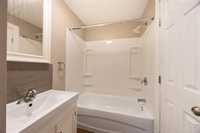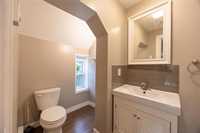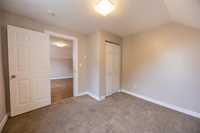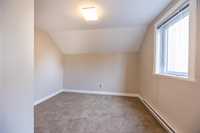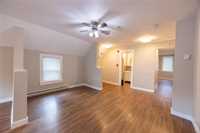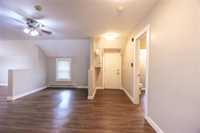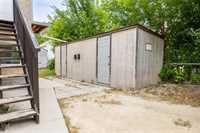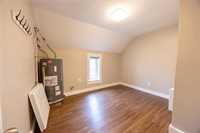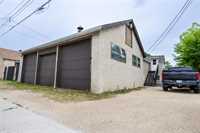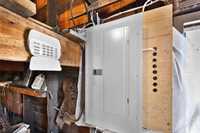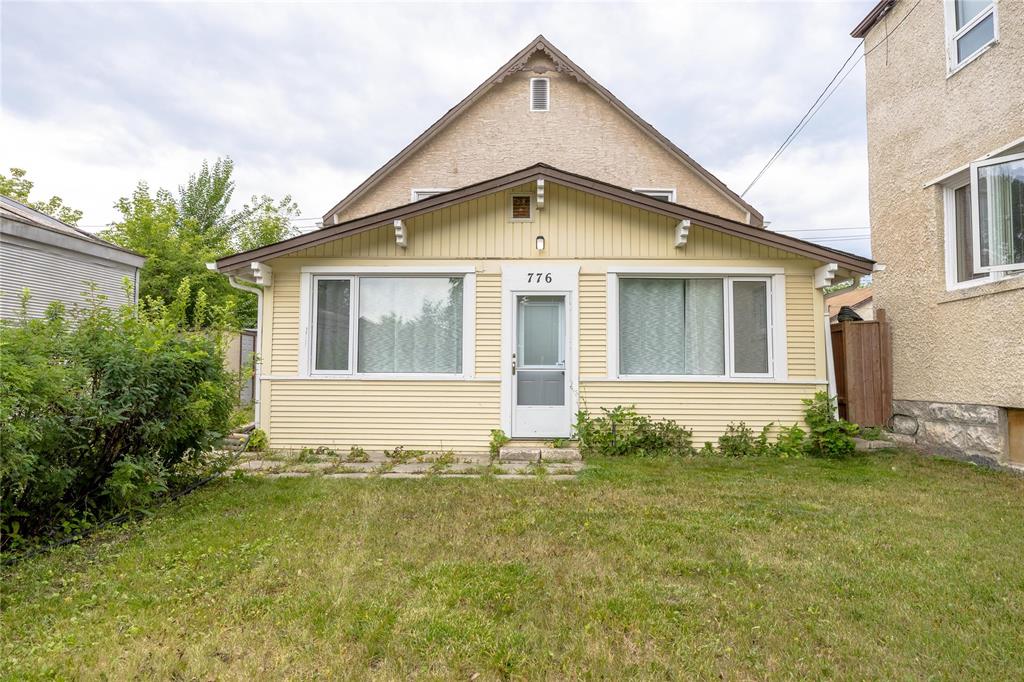
Pride of ownership shines in this well-maintained, recently renovated duplex, offered for the first time in decades by long-time owners. This versatile property features a spacious 3-bedroom main floor unit and a bright 2-bedroom upper unit, each with its own separate services and in-suite laundry hook ups, ideal for investors or multi-generational living. The main floor boasts a generous layout with updated finishes, ample natural light, and a modern kitchen perfect for family living. Upstairs, the 2-bedroom unit offers its own private entrance and is equally well-appointed, making it a great income-producing suite or guest accommodation.
Recent renovations ensure peace of mind and turnkey convenience, while the quality of care over the years is evident throughout. Whether you're looking to live in one unit and rent the other, or add a strong performer to your portfolio, this property offers exceptional value and flexibility.
Don’t miss this rare opportunity to own a beautifully updated duplex in a desirable location!
Bounus feature: Triple detached garage with 100amp service and monitored alarm
- Bathrooms 2
- Bathrooms (Full) 2
- Bedrooms 6
- Building Type Two Storey
- Built In 1903
- Exterior Stucco
- Floor Space 2100 sqft
- Gross Taxes $2,653.47
- Neighbourhood North End
- Property Type Residential, Duplex
- Remodelled Other remarks
- Rental Equipment None
- School Division Winnipeg (WPG 1)
- Tax Year 2024
- Total Parking Spaces 5
- Features
- Monitored Alarm
- Ceiling Fan
- Laundry - Second Floor
- Laundry - Main Floor
- Main floor full bathroom
- Smoke Detectors
- Goods Included
- Window A/C Unit
- Alarm system
- Blinds
- Fridges - Two
- Storage Shed
- Stoves - Two
- Parking Type
- Triple Detached
- Parking Pad
- Rear Drive Access
- Site Influences
- Fenced
- Back Lane
- Low maintenance landscaped
- Paved Street
- Shopping Nearby
- Public Transportation
Rooms
| Level | Type | Dimensions |
|---|---|---|
| Main | Living Room | 22.15 ft x 9.53 ft |
| Dining Room | 11.92 ft x 13.93 ft | |
| Kitchen | 11.85 ft x 10.97 ft | |
| Bedroom | 12.08 ft x 13.1 ft | |
| Bedroom | 11.83 ft x 9.83 ft | |
| Bedroom | 11.95 ft x 13.88 ft | |
| Laundry Room | 11.85 ft x 13.25 ft | |
| Four Piece Bath | 7.8 ft x 7.2 ft | |
| Upper | Four Piece Bath | - |
| Kitchen | 13.43 ft x 12.69 ft | |
| Living Room | 20.58 ft x 13.8 ft | |
| Primary Bedroom | 20.12 ft x 9.98 ft | |
| Bedroom | 10.87 ft x 10.33 ft | |
| Bedroom | 20.58 ft x 13.8 ft | |
| Laundry Room | - |



