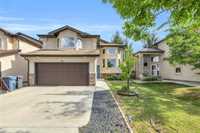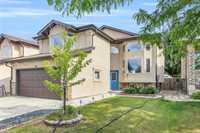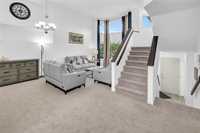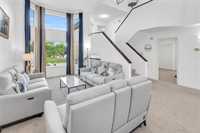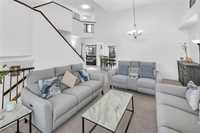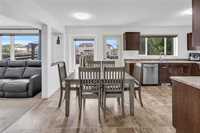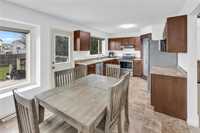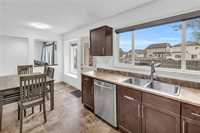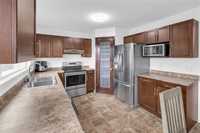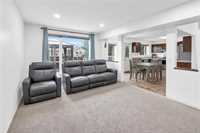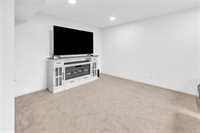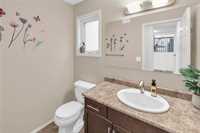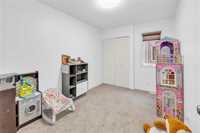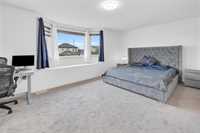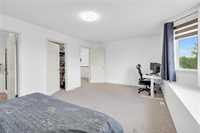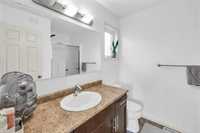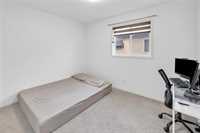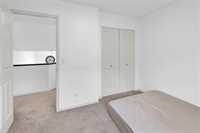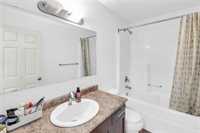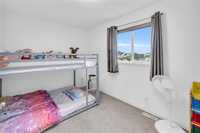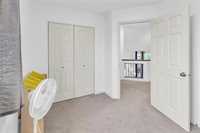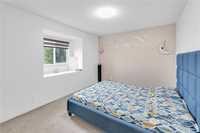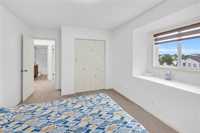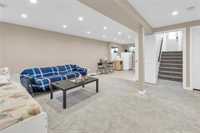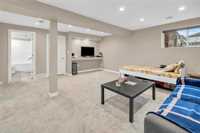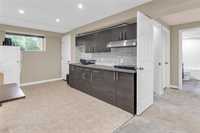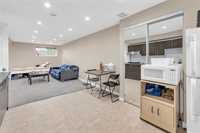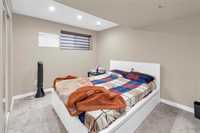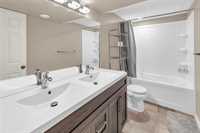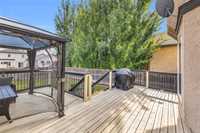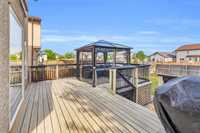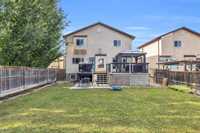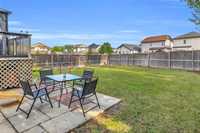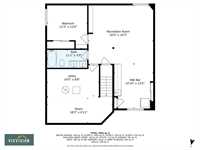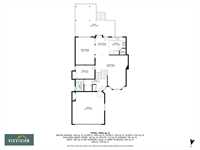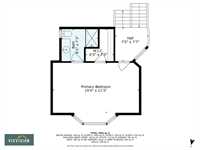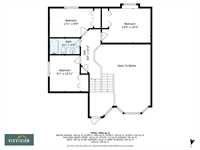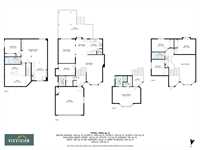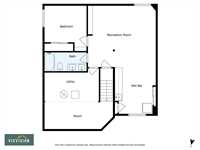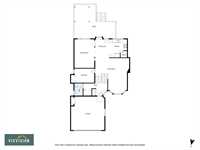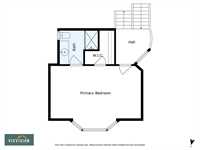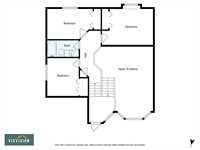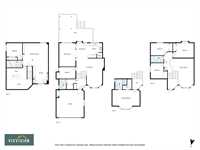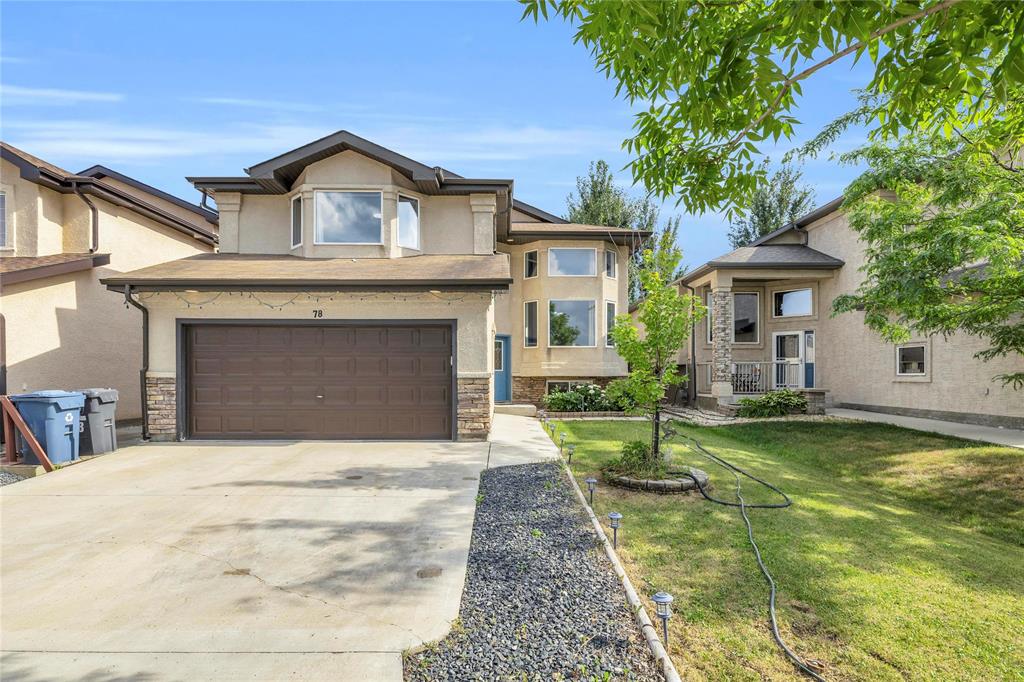
Open Houses
Saturday, August 2, 2025 2:00 p.m. to 4:00 p.m.
Stunning 6-bed, 4-bath cab-over in sought-after Kildonan Meadows!Soaring vaulted ceilings,wet bar,renovated deck, gazebo, fresh paint, finished basement & lush backyard! Double garage, wide driveway, and move-in ready perfection!
Sunday, August 3, 2025 2:00 p.m. to 4:00 p.m.
Stunning 6-bed, 4-bath cab-over in sought-after Kildonan Meadows!Soaring vaulted ceilings,wet bar,renovated deck, gazebo, fresh paint, finished basement & lush backyard! Double garage, wide driveway, and move-in ready perfection!
SS Now, OTP on Aug 8, 2025. OH Aug 2&3- Sat - Sun 2-4 PM +/- Jogs. Buyers to do their due diligence
Welcome to this beautifully maintained 6-bedroom, 4-bath cab-over home in the heart of Kildonan Meadows. Boasting 1,880 sq. ft. of bright, open-concept living space, this residence features soaring vaulted ceilings, an elegant dining area, spacious eat-in kitchen, and a main floor bedroom with full bath and laundry. The upper level offers a luxurious primary suite with ensuite and large windows, plus three additional bedrooms and full bath. The professionally finished lower level adds a large rec room, entertainment area, 1 bedroom, and stunning full bath. Recent updates include fresh paint (2025), a renovated deck (2024), gazebo addition (2024), and new water heater (2023). SHINGLES WILL BE CHANGED BEFORE POSSESSION. Enjoy serene outdoor living in the fully fenced and landscaped backyard with garden retreat. Complete with a double attached garage and wide front driveway, this home offers style, space, and function for the modern family. A rare find in a sought-after neighborhood—book your private showing today!
- Basement Development Fully Finished
- Bathrooms 4
- Bathrooms (Full) 3
- Bathrooms (Partial) 1
- Bedrooms 6
- Building Type Cab-Over
- Built In 2010
- Depth 135.00 ft
- Exterior Stucco
- Fireplace Free-standing
- Fireplace Fuel Electric
- Floor Space 1880 sqft
- Frontage 44.00 ft
- Gross Taxes $5,663.50
- Neighbourhood Kildonan Meadows
- Property Type Residential, Single Family Detached
- Remodelled Other remarks
- Rental Equipment None
- Tax Year 2024
- Total Parking Spaces 4
- Features
- Air Conditioning-Central
- Bar wet
- Closet Organizers
- Deck
- Hood Fan
- High-Efficiency Furnace
- No Pet Home
- No Smoking Home
- Sump Pump
- Goods Included
- Blinds
- Dryer
- Dishwasher
- Garage door opener
- Garage door opener remote(s)
- Microwave
- Stove
- Window Coverings
- Washer
- Parking Type
- Double Attached
- Site Influences
- Fenced
- Flat Site
- Landscaped deck
- Shopping Nearby
- Public Transportation
Rooms
| Level | Type | Dimensions |
|---|---|---|
| Main | Living/Dining room | 19.9 ft x 20.7 ft |
| Family Room | 11.6 ft x 16.8 ft | |
| Bedroom | 11.7 ft x 8.3 ft | |
| Dining Room | 8.2 ft x 10.1 ft | |
| Kitchen | 10.4 ft x 10.6 ft | |
| Foyer | 13.11 ft x 7.5 ft | |
| Two Piece Bath | 4.1 ft x 7.2 ft | |
| Upper | Primary Bedroom | 19.4 ft x 11.3 ft |
| Walk-in Closet | - | |
| Four Piece Ensuite Bath | - | |
| Third | Bedroom | 13.1 ft x 8.9 ft |
| Bedroom | 14.9 ft x 10.4 ft | |
| Bedroom | 9.1 ft x 10.11 ft | |
| Four Piece Bath | - | |
| Lower | Bedroom | 11.2 ft x 12 ft |
| Recreation Room | 18 ft x 16.3 ft | |
| Five Piece Bath | - |


