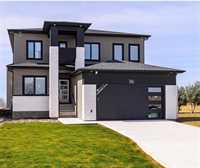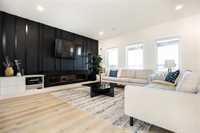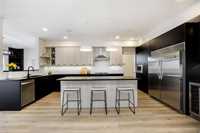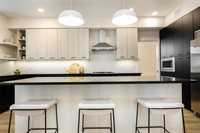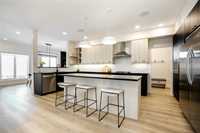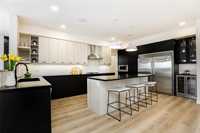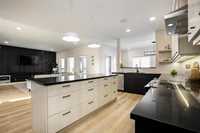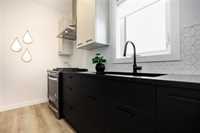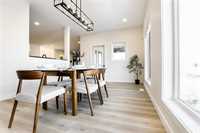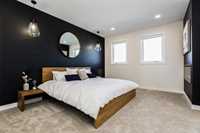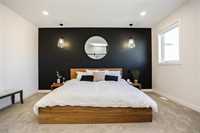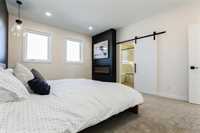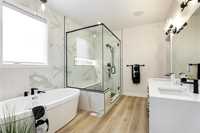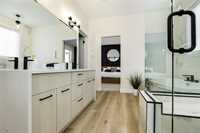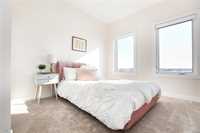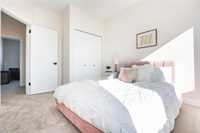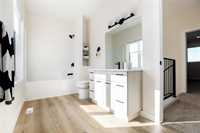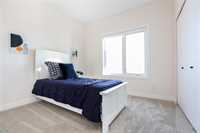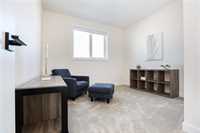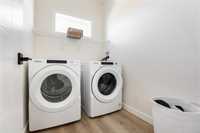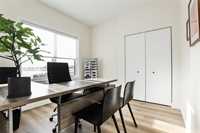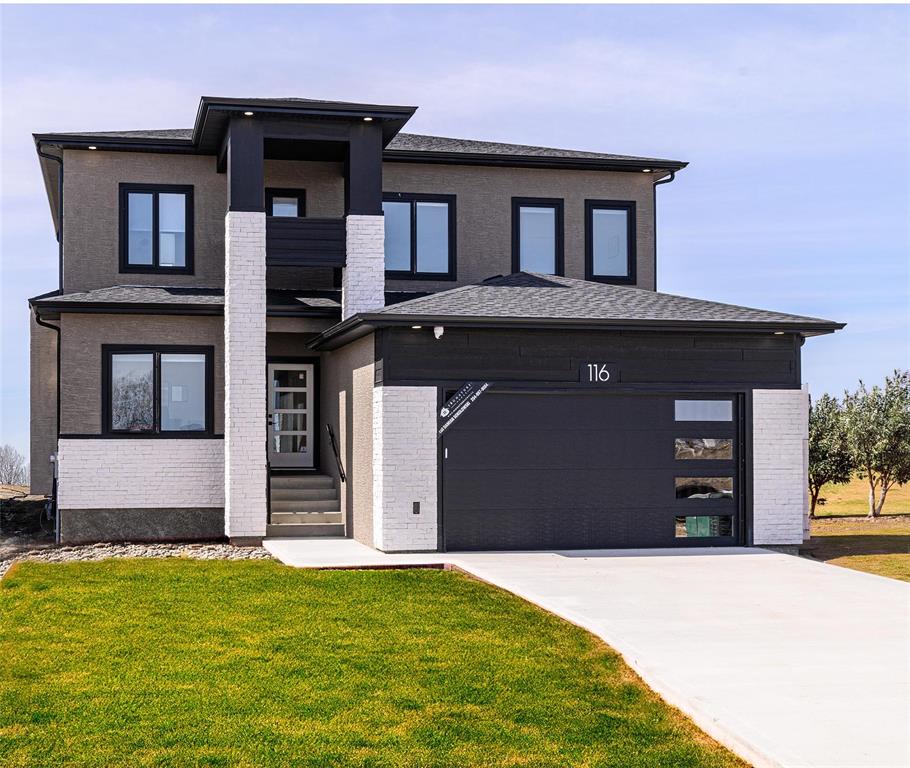
Fast-track the build process and take possession much sooner than starting from scratch. Gorgeous custom-built home now available in the sought-after Meadowlands development. Inside the perimeter! This 2,423 sq ft two-storey home offers space & style for the whole family. The main floor includes a bedroom or office with a full bath. Perfect for guests or work-from-home use. Upstairs features three large bedrooms, a loft, and a stunning primary suite with tile shower, soaker tub, dual sinks, water closet, and huge walk-in closet. The kitchen includes quartz countertops, large island, oversized double fridge, wine fridge, second spice/butler’s kitchen. The great room features a cozy fireplace with modern feature wall, the formal dining area is bright and open with expansive windows. Other highlights include an oversized double garage, modern finishes, and plenty of storage. Don’t miss this opportunity to own a showcase home in one of West St. Paul’s most exciting new communities, yet nestled in a peaceful, growing community. With a new K-8 school breaking ground in 2026 and Costco in final approval stages, this area is quickly becoming one of the most desirable locations. Book your showing today!
- Basement Development Insulated
- Bathrooms 3
- Bathrooms (Full) 3
- Bedrooms 4
- Building Type Two Storey
- Built In 2024
- Exterior Other-Remarks, Stucco
- Fireplace Insert
- Fireplace Fuel Electric
- Floor Space 2423 sqft
- Neighbourhood Riverbend
- Property Type Residential, Single Family Detached
- Rental Equipment None
- Tax Year 2024
- Parking Type
- Double Attached
- Site Influences
- Playground Nearby
- Shopping Nearby
Rooms
| Level | Type | Dimensions |
|---|---|---|
| Main | Three Piece Bath | - |
| Bedroom | 9.07 ft x 9.75 ft | |
| Eat-In Kitchen | 15.07 ft x 11.5 ft | |
| Dining Room | 18.07 ft x 11 ft | |
| Second Kitchen | 10.07 ft x 5.5 ft | |
| Great Room | 17 ft x 15.5 ft | |
| Upper | Four Piece Bath | - |
| Five Piece Ensuite Bath | 11.83 ft x 9.67 ft | |
| Loft | 10.33 ft x 8.33 ft | |
| Primary Bedroom | 16 ft x 12.25 ft | |
| Bedroom | 10.25 ft x 9.83 ft | |
| Bedroom | 10.07 ft x 10.58 ft |


