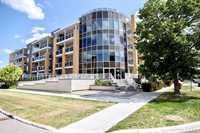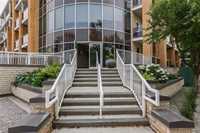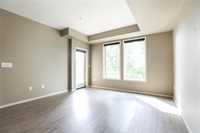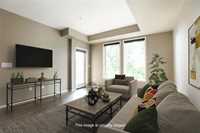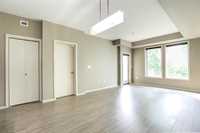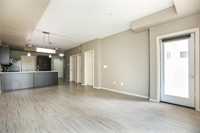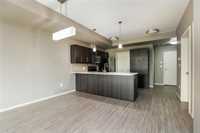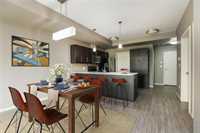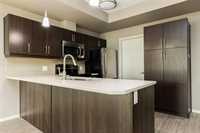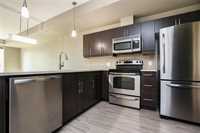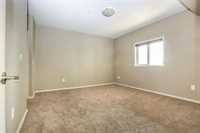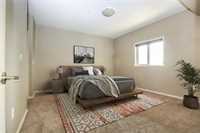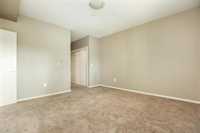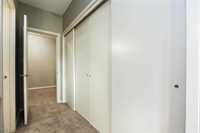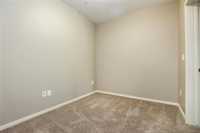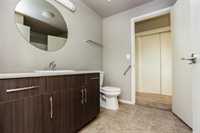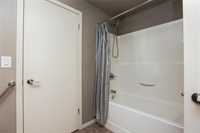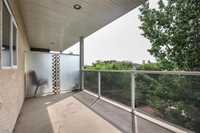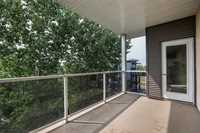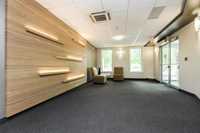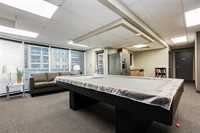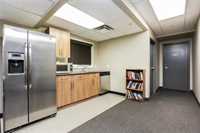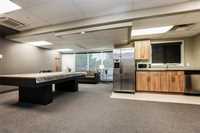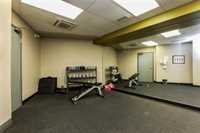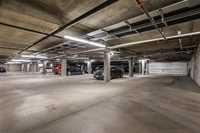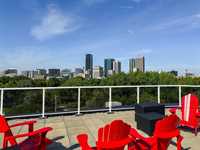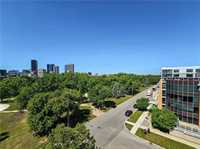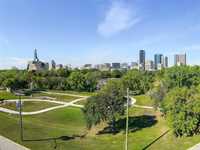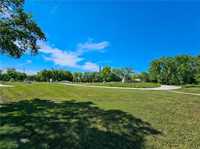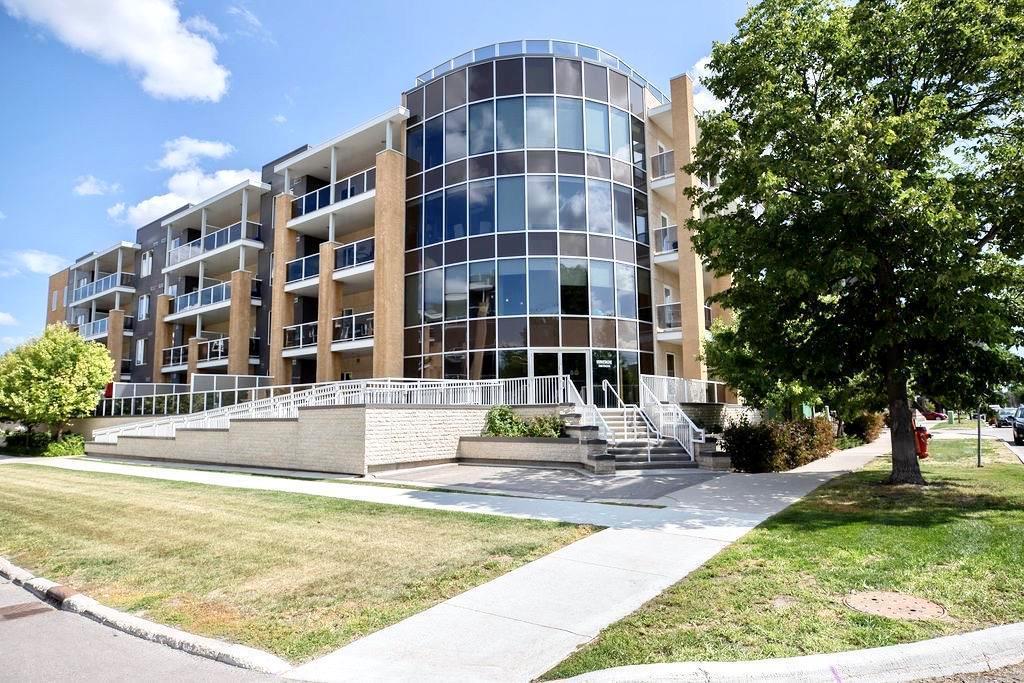
Beautiful top floor condo, just steps from great shops, restaurants, the Forks & St Boniface Hospital! This 1 bedroom plus den unit offers an open concept with loads of natural light. 9 ft ceilings thruout add to the feeling of space & you can’t miss with the triple pane windows, high end laminate flooring & spacious living & dining area – perfect for entertaining! Friends can sip on a beverage at the eating bar & chat while you prep the meal in your gourmet kitchen complete with granite counters, stainless steel appliances, glass-tile backsplash & maple cabinets. Your luxury bedroom suite offers lots of closets & private access to the bathroom. The den gives you the option for a home office, guest room, whatever you need. As an added bonus, you have a spacious south facing balcony where you’ll love spending those warm summer evenings barbequing & entertaining! Verve Tache South also has great onsite amenities including a gym, activity room, storage lockers, heated underground parking plus a breathtaking rooftop patio with panoramic views of downtown, the river, The Esplanade Riel & the Canadian Museum of Human Rights. This pet friendly building could be your new home so be sure to see it soon!
- Bathrooms 1
- Bathrooms (Full) 1
- Bedrooms 1
- Building Type One Level
- Built In 2012
- Condo Fee $409.75 Monthly
- Exterior Brick, Stucco
- Floor Space 971 sqft
- Gross Taxes $3,079.08
- Neighbourhood St Boniface
- Property Type Condominium, Apartment
- Rental Equipment None
- School Division Louis Riel (WPG 51)
- Tax Year 24
- Amenities
- Cable TV
- Elevator
- Fitness workout facility
- Garage Door Opener
- Accessibility Access
- In-Suite Laundry
- Party Room
- Professional Management
- Security Entry
- Condo Fee Includes
- Contribution to Reserve Fund
- Caretaker
- Insurance-Common Area
- Landscaping/Snow Removal
- Management
- Parking
- Recreation Facility
- Water
- Features
- Air Conditioning-Central
- Balcony - One
- Exterior walls, 2x6"
- Accessibility Access
- Microwave built in
- No Smoking Home
- Smoke Detectors
- Top Floor Unit
- Pet Friendly
- Goods Included
- Blinds
- Dryer
- Dishwasher
- Refrigerator
- Garage door opener
- Microwave
- Stove
- Washer
- Parking Type
- Garage door opener
- Heated
- Single Indoor
- Underground
- Site Influences
- Accessibility Access
- Park/reserve
- Shopping Nearby
- Public Transportation
Rooms
| Level | Type | Dimensions |
|---|---|---|
| Main | Living Room | 12 ft x 13 ft |
| Dining Room | 9.8 ft x 11.7 ft | |
| Kitchen | 10 ft x 10.7 ft | |
| Primary Bedroom | 13 ft x 13.6 ft | |
| Den | 8.2 ft x 9.8 ft | |
| Four Piece Bath | - |


