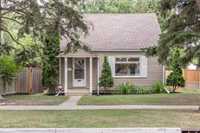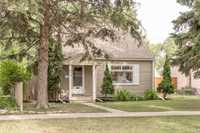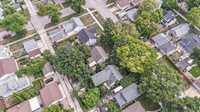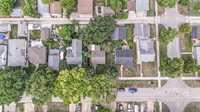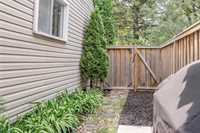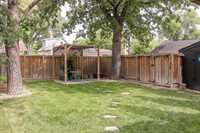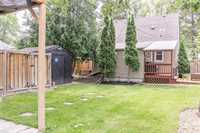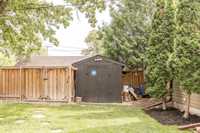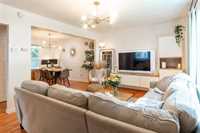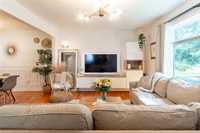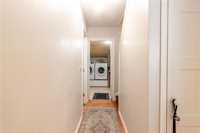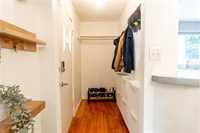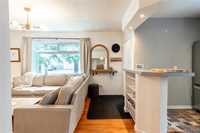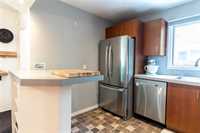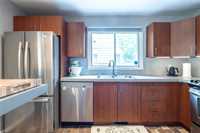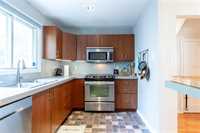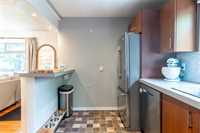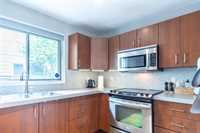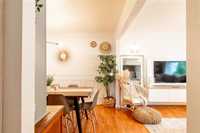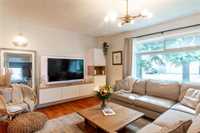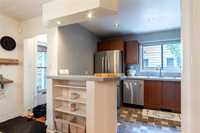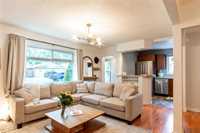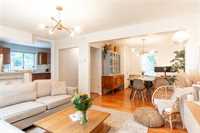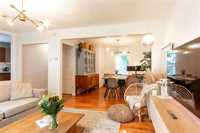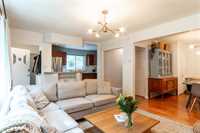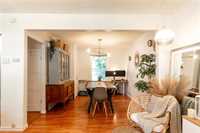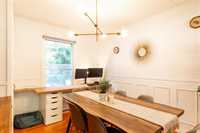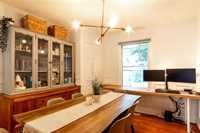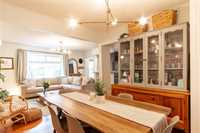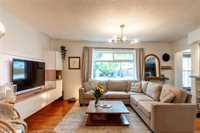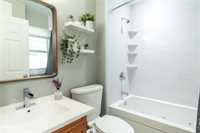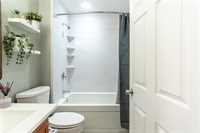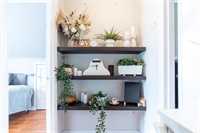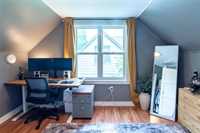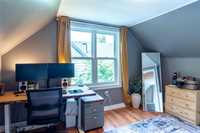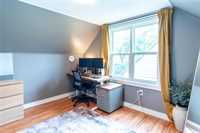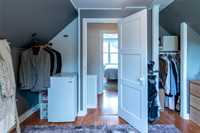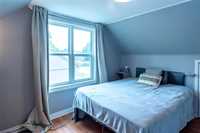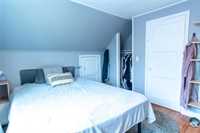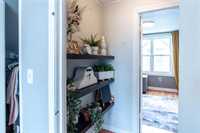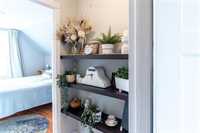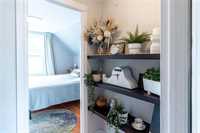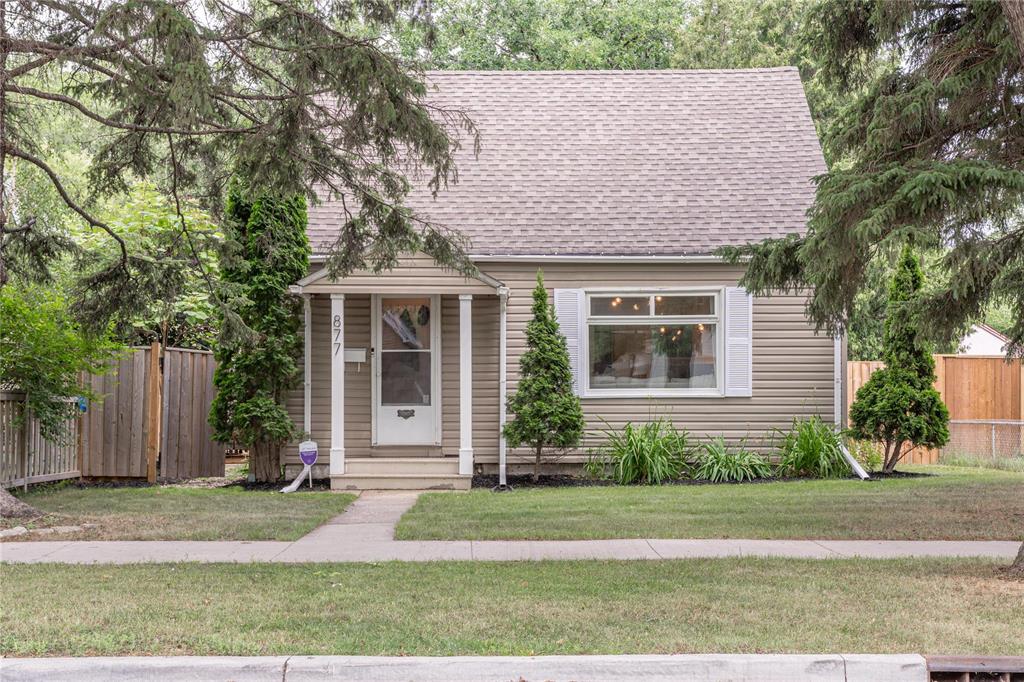
SS now w/ Offers As Recieved...OH Sat/Sun 2-4. Welcome to Crescentwood—where comfort, charm, and location meet! This move-in-ready home offers 1,026 sq. ft. of well-laid-out space featuring a bright living room, formal dining area, and a functional kitchen with ample cabinetry and a breakfast bar. The main floor also includes a modern 4-piece bath with jetted tub and a convenient laundry/utility room. Upstairs you’ll find two spacious, sun-filled bedrooms. Enjoy the fully fenced backyard with patio, pergola, and raised planter boxes—perfect for relaxing, entertaining, or gardening. Located near top-rated schools, scenic walking/bike trails, shopping, and minutes to downtown. Notable upgrades: A/C (’19), HE furnace (’18), HWT (’25), dishwasher (’24) and more. A fantastic opportunity in a sought-after neighbourhood! ( All Measurement Jogs +/-)
- Bathrooms 1
- Bathrooms (Full) 1
- Bedrooms 2
- Building Type One and a Half
- Built In 1947
- Depth 100.00 ft
- Exterior Vinyl
- Floor Space 1026 sqft
- Frontage 43.00 ft
- Gross Taxes $3,515.56
- Neighbourhood Crescentwood
- Property Type Residential, Single Family Detached
- Rental Equipment None
- School Division Winnipeg (WPG 1)
- Tax Year 24
- Features
- Air Conditioning-Central
- Monitored Alarm
- Deck
- High-Efficiency Furnace
- Jetted Tub
- Main floor full bathroom
- Microwave built in
- No Smoking Home
- Patio
- Goods Included
- Blinds
- Dryer
- Dishwasher
- Refrigerator
- Stove
- Washer
- Parking Type
- Parking Pad
- Plug-In
- Rear Drive Access
- Site Influences
- Fenced
- Back Lane
- Paved Lane
- Landscaped deck
- Landscaped patio
- Playground Nearby
- Shopping Nearby
- Public Transportation
Rooms
| Level | Type | Dimensions |
|---|---|---|
| Main | Living Room | 12 ft x 16 ft |
| Dining Room | 10 ft x 11.25 ft | |
| Kitchen | 12.58 ft x 8.08 ft | |
| Laundry Room | 9.5 ft x 9.5 ft | |
| Four Piece Bath | 5.59 ft x 7.42 ft | |
| Other | 2 ft x 2.75 ft | |
| Upper | Primary Bedroom | 10.75 ft x 12.33 ft |
| Bedroom | 10 ft x 12.33 ft |



