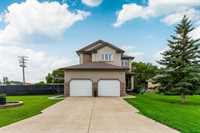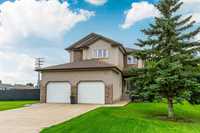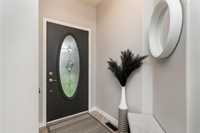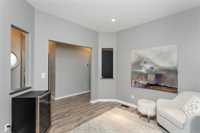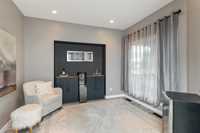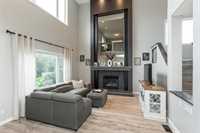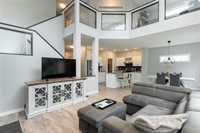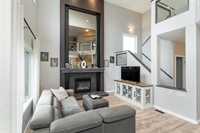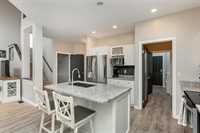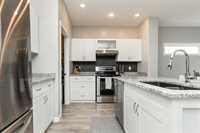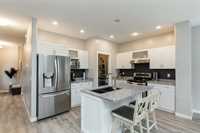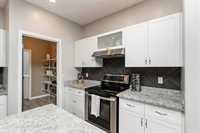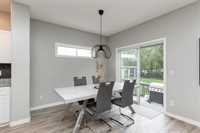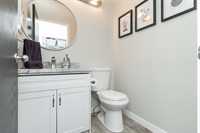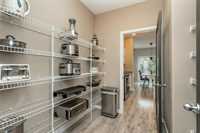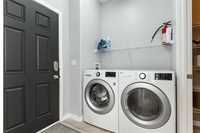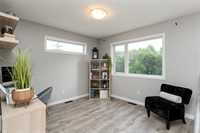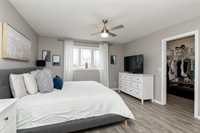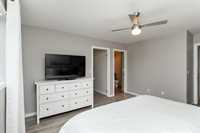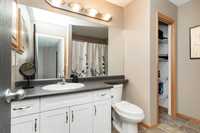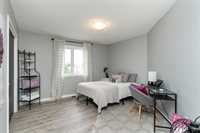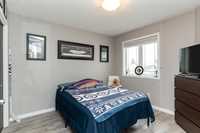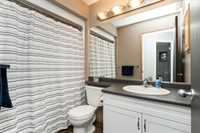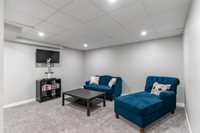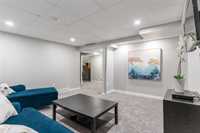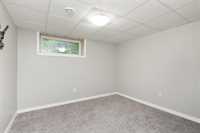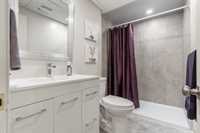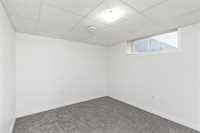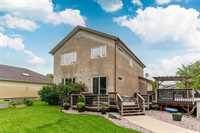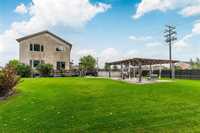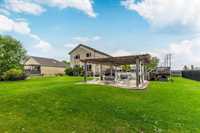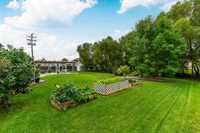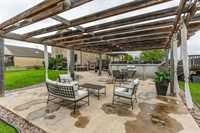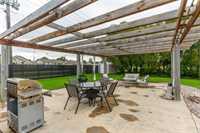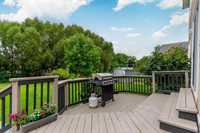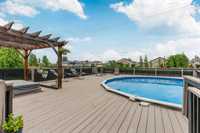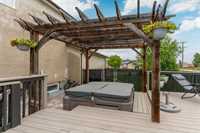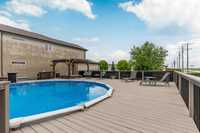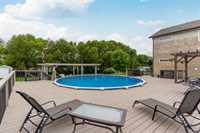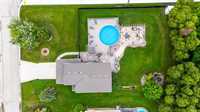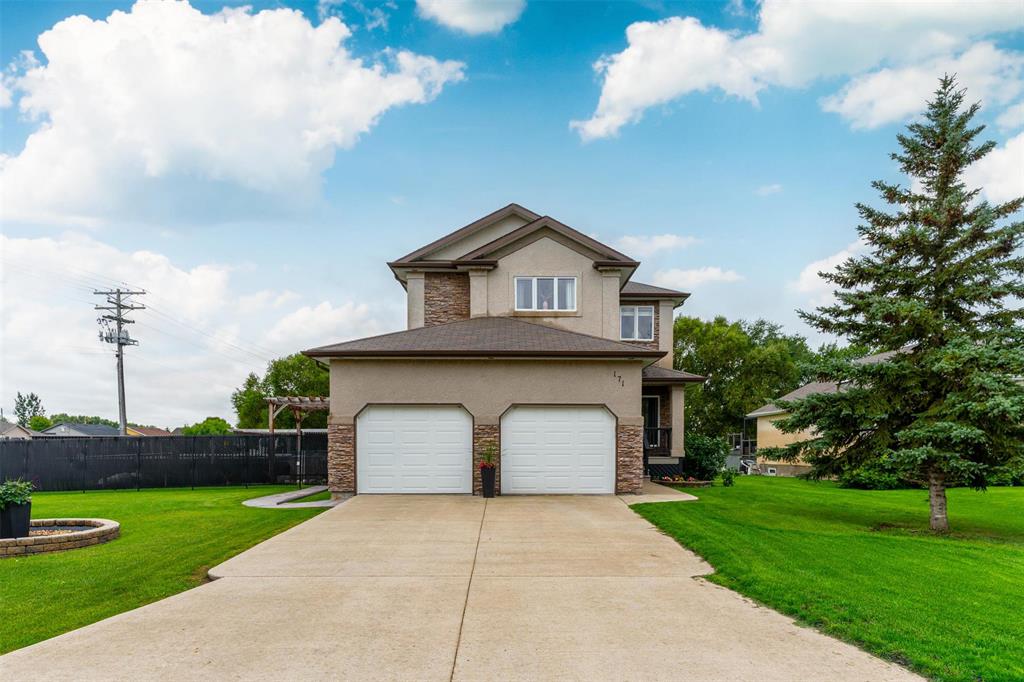
Showing Now! Offers presented as received!--Beautiful family home in the lovely town of Lorette! Escape just minutes to this great community in this wonderful 1950+sqft 5 bedroom 3.5 bathroom former show home! Boasting 17' foot high ceilings in the living room with its mirrored feature wall and gas fire place! Open concept updated kitchen and eating area featuring bright cabinets, granite counters+sink, backsplash, SS appliances, and a walk thru pantry! A private dining room/den off the foyer complements the layout which also features a guest bath, and main floor laundry! Upstairs we have an amazing overlooking loft great for a home office, a good sized primary bedroom, WIC, ensuite and two more spacious bedrooms and a 4pce bathroom! The lower level flows bright+comfy w/plush carpet, a super cozy rec-room for the growing family, two more bedrooms and a 3pce bathroom! The star of the the show is the bonus double lot(includes corner lot 175 Belanger DR), fenced corner, landscaped w/shrubs, stone, trees, decks, patios, fire pit, pergolas, an above ground pool and hot tub! This is the ultimate family back yard paradise and sanctuary! Close to schools, shopping, parks+more!---Call Your Realtor Now!
- Basement Development Fully Finished
- Bathrooms 4
- Bathrooms (Full) 3
- Bathrooms (Partial) 1
- Bedrooms 5
- Building Type Two Storey
- Built In 2006
- Depth 130.00 ft
- Exterior Stone, Stucco
- Fireplace Tile Facing
- Fireplace Fuel Gas
- Floor Space 1967 sqft
- Frontage 65.00 ft
- Gross Taxes $4,599.83
- Neighbourhood R05
- Property Type Residential, Single Family Detached
- Remodelled Basement, Bathroom, Flooring, Kitchen
- Rental Equipment None
- School Division Seine River
- Tax Year 2024
- Total Parking Spaces 6
- Features
- Air Conditioning-Central
- Ceiling Fan
- Hood Fan
- High-Efficiency Furnace
- Hot Tub
- Jetted Tub
- Laundry - Main Floor
- No Smoking Home
- Pool above ground
- Smoke Detectors
- Sump Pump
- Goods Included
- Blinds
- Dryer
- Dishwasher
- Refrigerator
- Garage door opener
- Garage door opener remote(s)
- Microwave
- Storage Shed
- Stove
- TV Wall Mount
- Washer
- Parking Type
- Double Attached
- Site Influences
- Corner
Rooms
| Level | Type | Dimensions |
|---|---|---|
| Main | Dining Room | 10 ft x 11.25 ft |
| Living Room | 13 ft x 13 ft | |
| Kitchen | 8 ft x 12.5 ft | |
| Breakfast Nook | 9.58 ft x 11.5 ft | |
| Laundry Room | 6.67 ft x 5 ft | |
| Two Piece Bath | 5 ft x 4.75 ft | |
| Upper | Loft | 10.5 ft x 10.67 ft |
| Bedroom | 13 ft x 12.17 ft | |
| Bedroom | 10 ft x 10.5 ft | |
| Primary Bedroom | 13.67 ft x 13 ft | |
| Four Piece Ensuite Bath | 9.42 ft x 7.58 ft | |
| Four Piece Bath | 5 ft x 8.33 ft | |
| Basement | Recreation Room | 15 ft x 14.33 ft |
| Bedroom | 9.33 ft x 11.17 ft | |
| Bedroom | 10 ft x 11 ft | |
| Storage Room | 10.5 ft x 10.67 ft | |
| Three Piece Bath | 8.67 ft x 4.58 ft |


