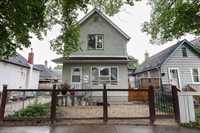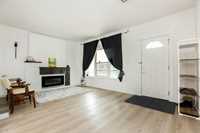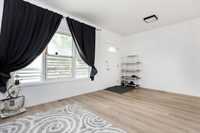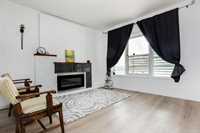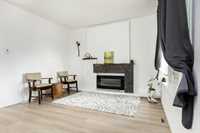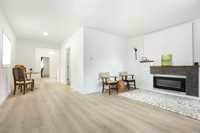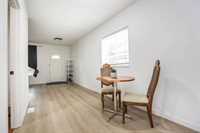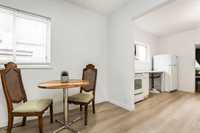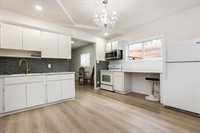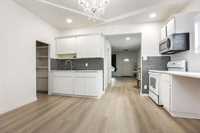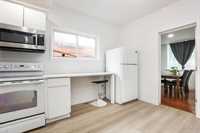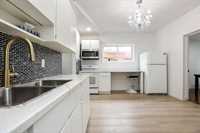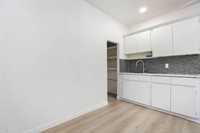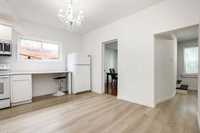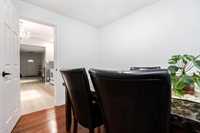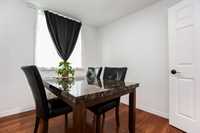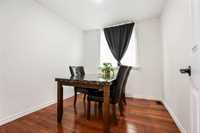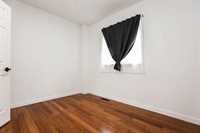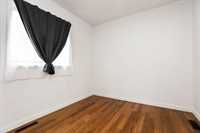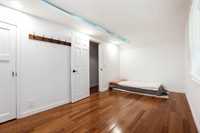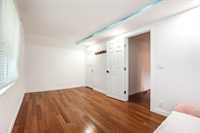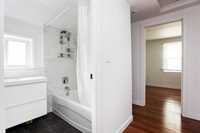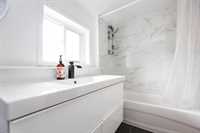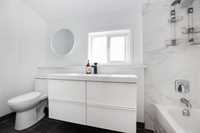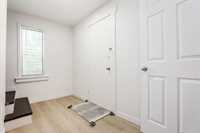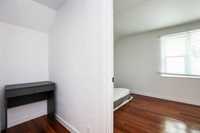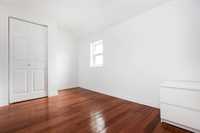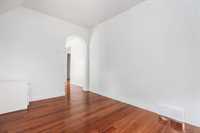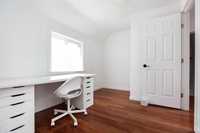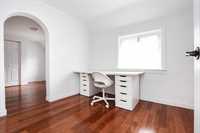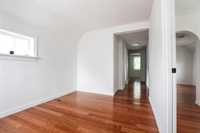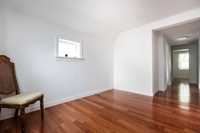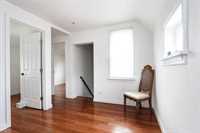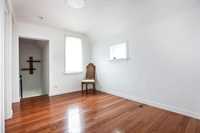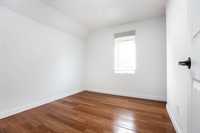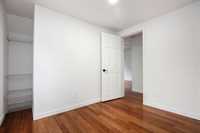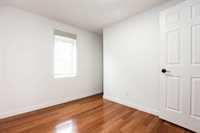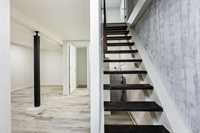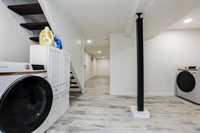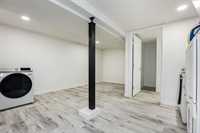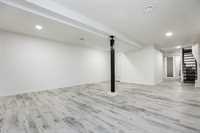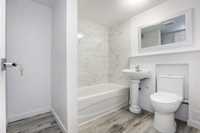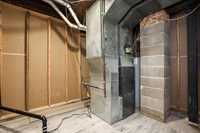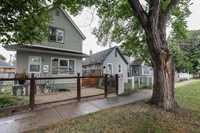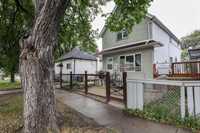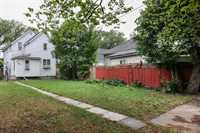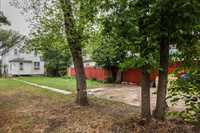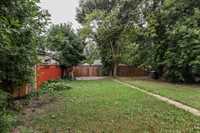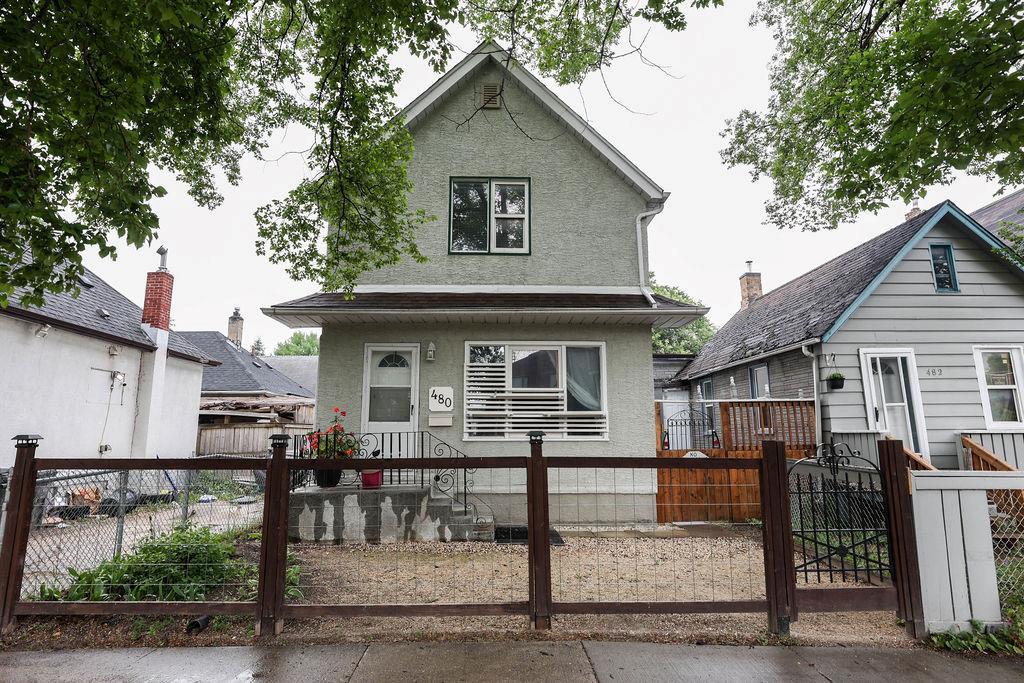
Completely renovated 1,540 sf, 2 storey, 4 bed, 2 bath home. Move in ready. Modern neutral colours and loads of natural light throughout. As you walk in the front door, you are greeted with an inviting living area with beautiful electric insert fireplace, and flows into the dining area. The eat-in kitchen has plenty of cupboard space, double stainless steel sink, built-in microwave and fridge & stove. Two nice sized bedrooms round out the main floor. Or turn one bedroom into a formal dining room! The upstairs has a large primary bedroom, good sized bedroom, a den/office and a beautiful 4 piece bathroom. There is also a fully finished basement w/spacious rec room. The laundry area has new Samsung front loading washer and dryer. A second 4 piece bathroom can be found off the rec room. Tile and bamboo flooring throughout the house. The large, fenced back yard is perfect for kids to play and for your pets to run around. There's plenty of room to build a deck too! Parking in back for 1 car as well. Close to public transportation and schools. Call for more information.
- Basement Development Fully Finished
- Bathrooms 2
- Bathrooms (Full) 2
- Bedrooms 4
- Building Type Two Storey
- Built In 1900
- Depth 148.00 ft
- Exterior Stucco
- Fireplace Insert, Marble fac
- Fireplace Fuel Electric
- Floor Space 1540 sqft
- Frontage 24.00 ft
- Gross Taxes $1,146.77
- Neighbourhood North End
- Property Type Residential, Single Family Detached
- Remodelled Completely
- Rental Equipment None
- School Division Winnipeg (WPG 1)
- Tax Year 24
- Features
- High-Efficiency Furnace
- Microwave built in
- Sump Pump
- Goods Included
- Dryer
- Microwave
- Stove
- Window Coverings
- Washer
- Parking Type
- Rear Drive Access
- Unpaved Driveway
- Site Influences
- Fenced
- Back Lane
- Paved Lane
- Paved Street
- Playground Nearby
- Public Transportation
Rooms
| Level | Type | Dimensions |
|---|---|---|
| Main | Living Room | 16.75 ft x 11.5 ft |
| Eat-In Kitchen | 13.5 ft x 11.5 ft | |
| Bedroom | 11.5 ft x 7.58 ft | |
| Bedroom | 9.58 ft x 8.5 ft | |
| Upper | Primary Bedroom | 16.75 ft x 8.75 ft |
| Bedroom | 9.42 ft x 8.42 ft | |
| Den | 8.42 ft x 8.17 ft | |
| Four Piece Ensuite Bath | - | |
| Basement | Recreation Room | 19.17 ft x 16 ft |
| Four Piece Bath | - |


