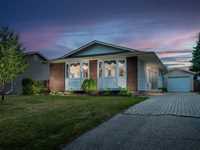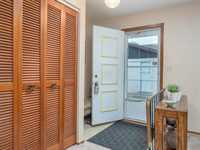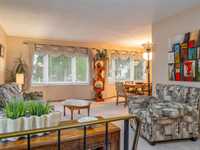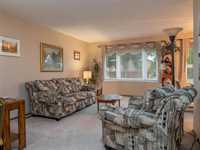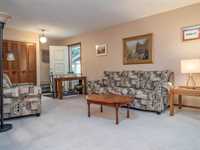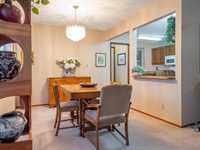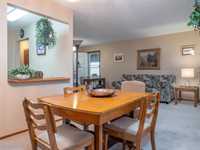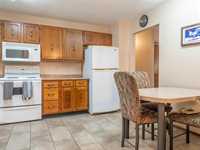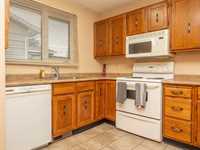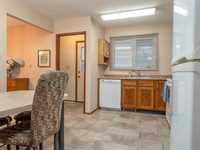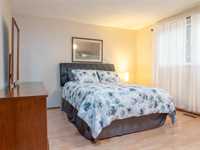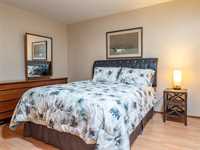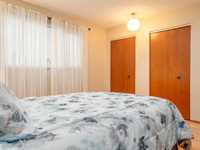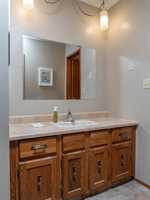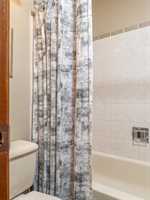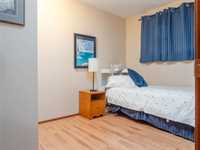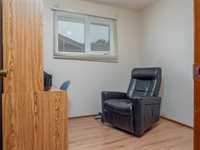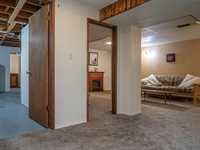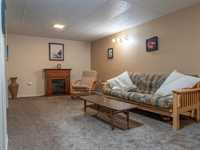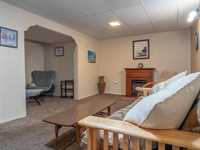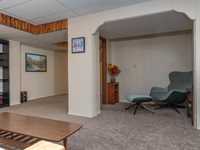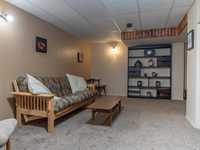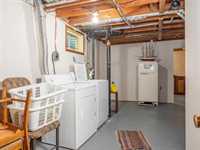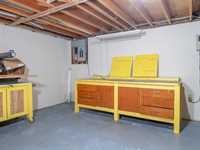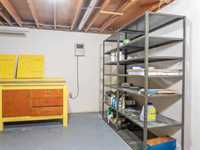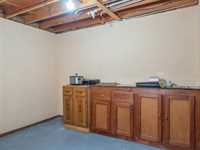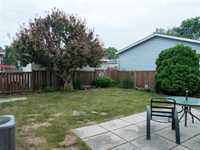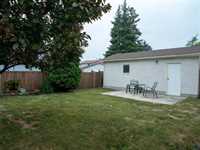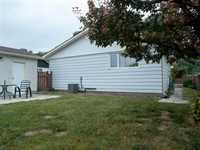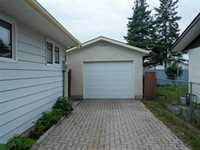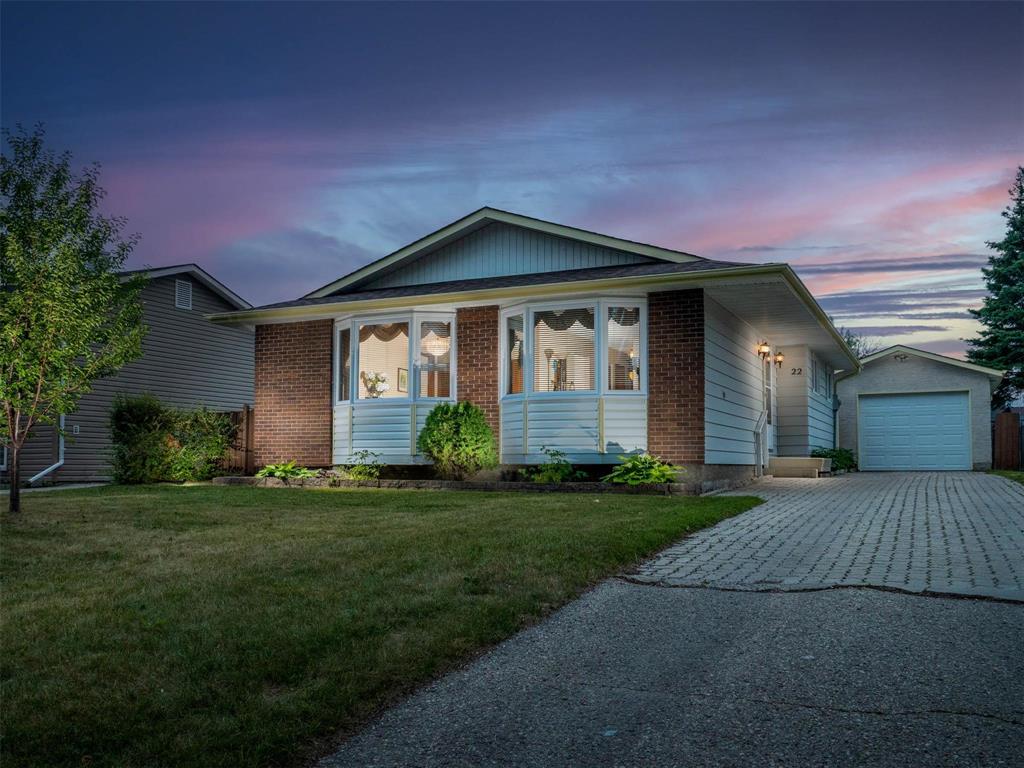
Offers presented within 24 hours of receipt. This well-maintained 3-bedroom, 1-bathroom bungalow is the perfect place to call home! Situated in the heart of the desirable Garden Grove neighbourhood, this property offers comfort, functionality, and excellent value. Step inside to a bright and spacious L-shaped living and dining room, ideal for both everyday living and entertaining guests. The layout flows seamlessly into a functional kitchen with ample storage and prep space. Down the hall, you’ll find three comfortable bedrooms & a full bathroom on the main floor. The basement adds even more living space—perfect for a rec room, home office, or play area—and features a high-efficiency furnace for year-round comfort. Enjoy peace of mind with newer shingles, mostly updated windows, and front drive access leading to your single detached garage. The yard is a great size, offering outdoor space for kids, pets, or gardening enthusiasts. Whether you're a first-time buyer, growing family, downsizer, or investor, 22 Marble Ave. checks all the boxes. Close to schools, shopping, parks, & public transit—don’t miss your chance to live in this wonderful community! Book your showing today!
- Basement Development Fully Finished
- Bathrooms 1
- Bathrooms (Full) 1
- Bedrooms 3
- Building Type Bungalow
- Built In 1977
- Depth 100.00 ft
- Exterior Aluminum Siding, Brick, Vinyl
- Floor Space 1076 sqft
- Frontage 50.00 ft
- Gross Taxes $3,916.77
- Neighbourhood Garden Grove
- Property Type Residential, Single Family Detached
- Remodelled Furnace, Roof Coverings, Windows
- Rental Equipment None
- School Division Winnipeg (WPG 1)
- Tax Year 2024
- Total Parking Spaces 1
- Features
- Air Conditioning-Central
- High-Efficiency Furnace
- Main floor full bathroom
- Microwave built in
- No Pet Home
- No Smoking Home
- Workshop
- Goods Included
- Blinds
- Dryer
- Dishwasher
- Refrigerator
- Garage door opener
- Garage door opener remote(s)
- Microwave
- Stove
- Window Coverings
- Washer
- Parking Type
- Single Detached
- Site Influences
- Fenced
- Landscape
- No Back Lane
- Playground Nearby
- Shopping Nearby
- Public Transportation
Rooms
| Level | Type | Dimensions |
|---|---|---|
| Main | Living Room | 16.03 ft x 12.02 ft |
| Dining Room | 9.9 ft x 9.3 ft | |
| Kitchen | 12.93 ft x 11.45 ft | |
| Primary Bedroom | 12.94 ft x 12.33 ft | |
| Bedroom | 9.41 ft x 8.21 ft | |
| Bedroom | 8.82 ft x 8.77 ft | |
| Four Piece Bath | 13.52 ft x 5.12 ft | |
| Basement | Recreation Room | 20.98 ft x 10.32 ft |
| Utility Room | 18.89 ft x 13.5 ft | |
| Workshop | 16.68 ft x 12.33 ft | |
| Den | 10.44 ft x 9.49 ft |


