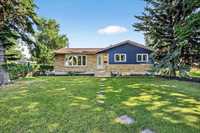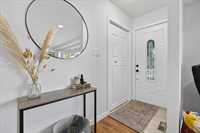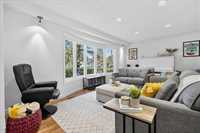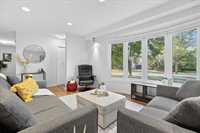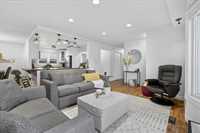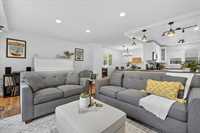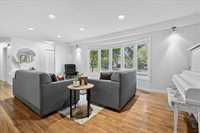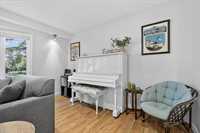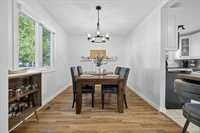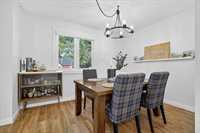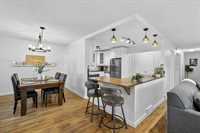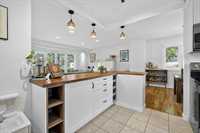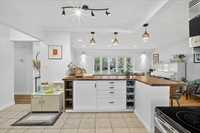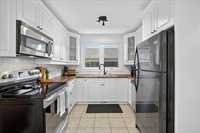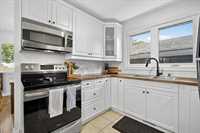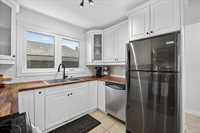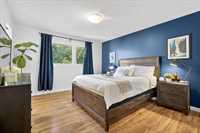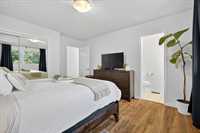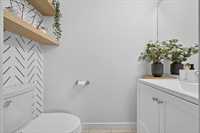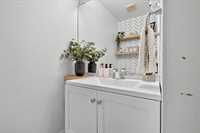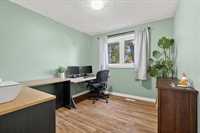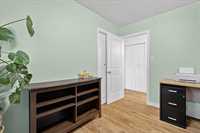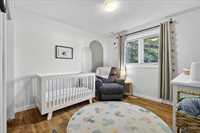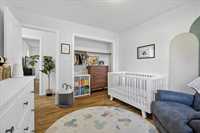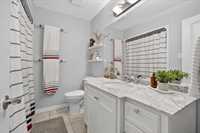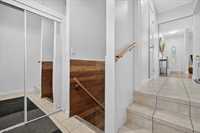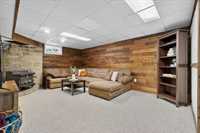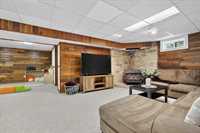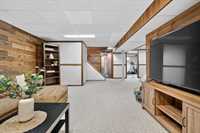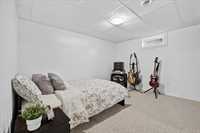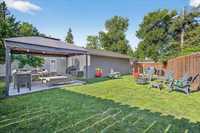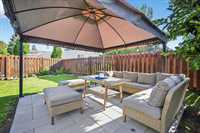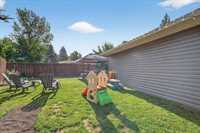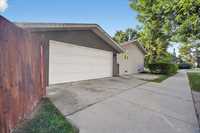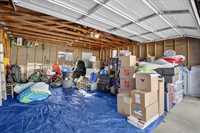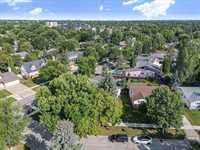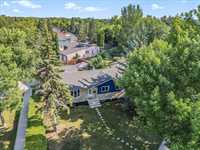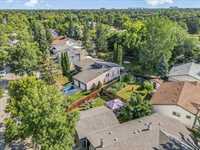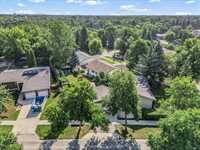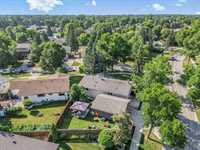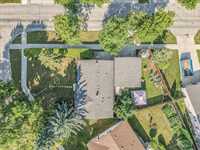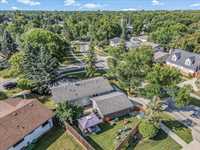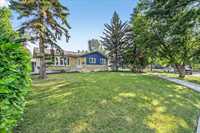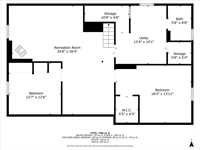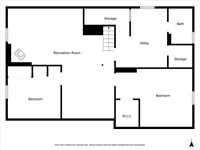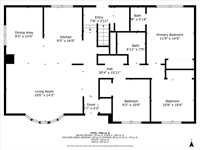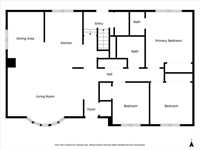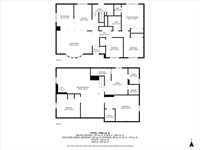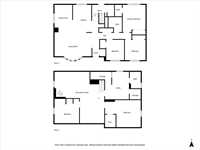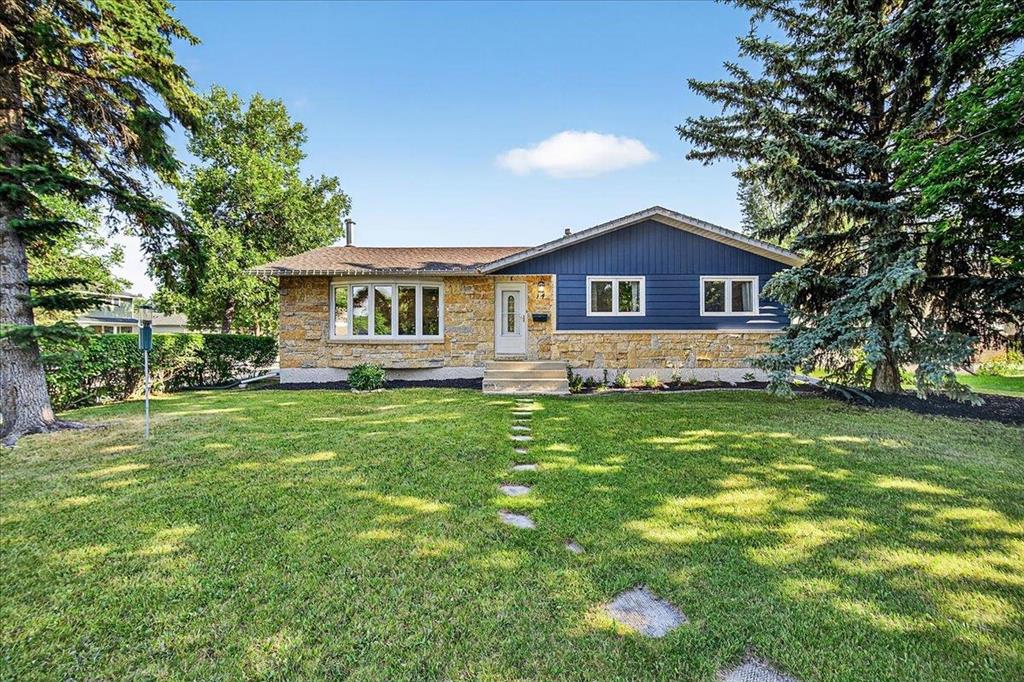
Open Houses
Sunday, August 3, 2025 12:30 p.m. to 2:00 p.m.
Welcome to 14 Buckle in Charleswood! This 3-bed home with finished basement, modern kitchen, ensuite bath, double garage & gazebo offers space, style & upgrades. Near trails, parks—perfect for families or first-time buyers!
Offers Aug 7. OH Sunday, Aug 3: 12:30-2p. Welcome to 14 Buckle, a charming home in coveted Charleswood. This spacious home covers all the needs for a growing family and first time buyer alike; 3 bedrooms + basement den, finished basement, open-concept kitchen with modern updates, double garage & 2.5 baths including an ensuite. Enjoy tranquil walks on the scenic Harte Trail, relax under the backyard gazebo or explore Assiniboine Park close by. Entertaining? There’s room for all your friends/family. Local pub? The Thirsty Lion is just around the corner. Great schools? all close by. Whether it’s toddlers tearing around or teens with soccer gear, this home is adaptable to all stages in life. Thoughtful touches and a warm, functional layout make it easy to picture yourself living here. You'll love the open concept fully upgraded kitchen that's full of natural light from the living room bay window. From cozy nights in to sunny backyard BBQs, 14 Buckle delivers the space, style, and location you’ve been looking for. Fall in love with your next chapter, right here in Charleswood. Upgrades: HE furnace, windows, shingles, kitchen, bathrooms & more! BasementBed window may not be egress. This one is a must see!
- Basement Development Fully Finished
- Bathrooms 3
- Bathrooms (Full) 2
- Bathrooms (Partial) 1
- Bedrooms 4
- Building Type Bungalow
- Built In 1976
- Depth 119.00 ft
- Exterior Stone, Stucco, Vinyl
- Floor Space 1307 sqft
- Frontage 61.00 ft
- Gross Taxes $4,424.53
- Neighbourhood Charleswood
- Property Type Residential, Single Family Detached
- Remodelled Electrical, Flooring, Furnace, Kitchen, Roof Coverings, Windows
- Rental Equipment None
- School Division Winnipeg (WPG 1)
- Tax Year 2024
- Features
- Air Conditioning-Central
- Hood Fan
- High-Efficiency Furnace
- Main floor full bathroom
- Sump Pump
- Goods Included
- Blinds
- Dryer
- Dishwasher
- Refrigerator
- Garage door opener
- Garage door opener remote(s)
- Microwave
- Stove
- Window Coverings
- Washer
- Parking Type
- Double Detached
- Site Influences
- Fenced
- Golf Nearby
- Landscaped patio
- Playground Nearby
- Private Yard
- Shopping Nearby
- Public Transportation
Rooms
| Level | Type | Dimensions |
|---|---|---|
| Main | Living Room | 22.67 ft x 13.33 ft |
| Dining Room | 13.42 ft x 9 ft | |
| Kitchen | 14.67 ft x 9.33 ft | |
| Primary Bedroom | 12.75 ft x 11.75 ft | |
| Bedroom | 10.42 ft x 10.17 ft | |
| Bedroom | 10.33 ft x 7.92 ft | |
| Four Piece Bath | - | |
| Two Piece Ensuite Bath | - | |
| Basement | Recreation Room | 15.67 ft x 10.58 ft |
| Playroom | 19.33 ft x 12.5 ft | |
| Bedroom | 11.92 ft x 9.75 ft | |
| Gym | 18.5 ft x 6.83 ft | |
| Pantry | 5.67 ft x 5.42 ft | |
| Laundry Room | 12.75 ft x 5.08 ft | |
| Four Piece Bath | - |


