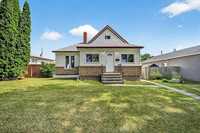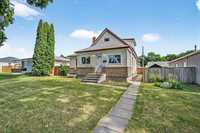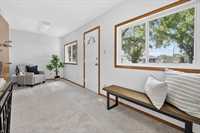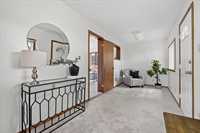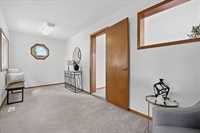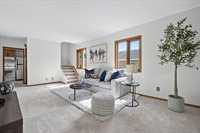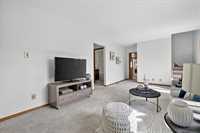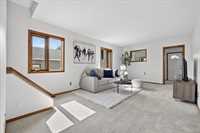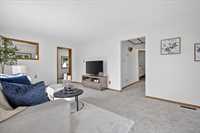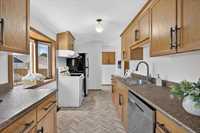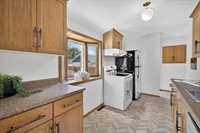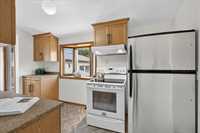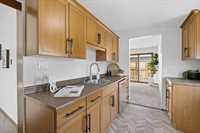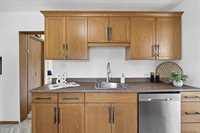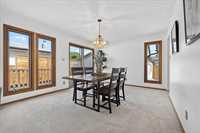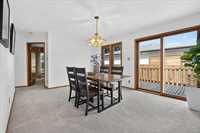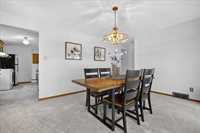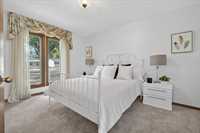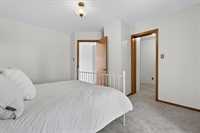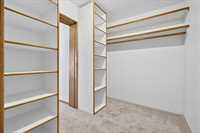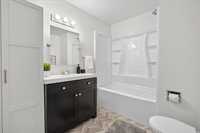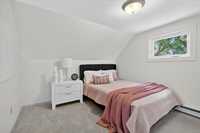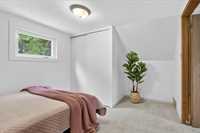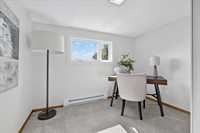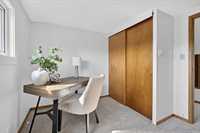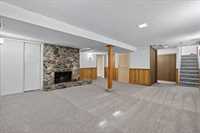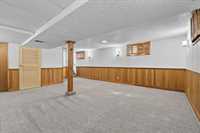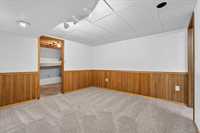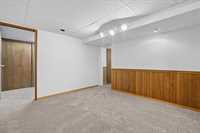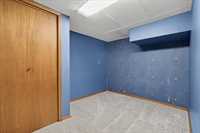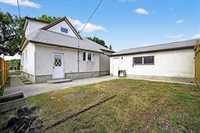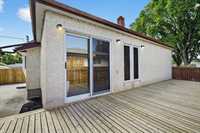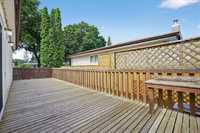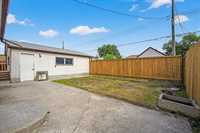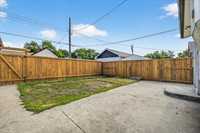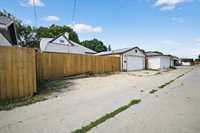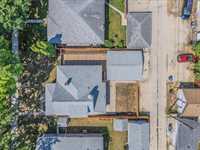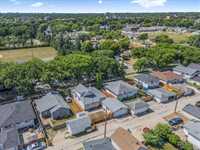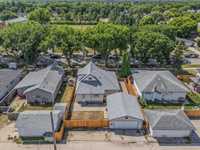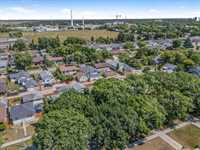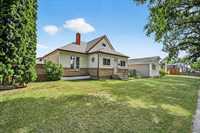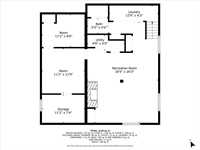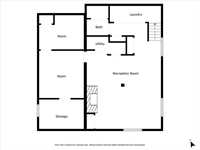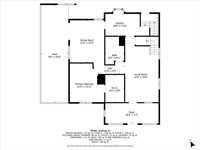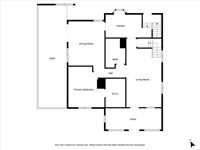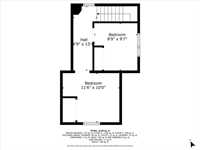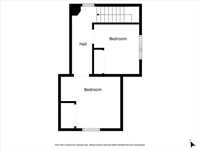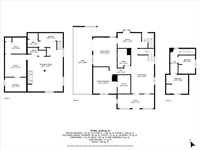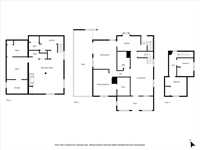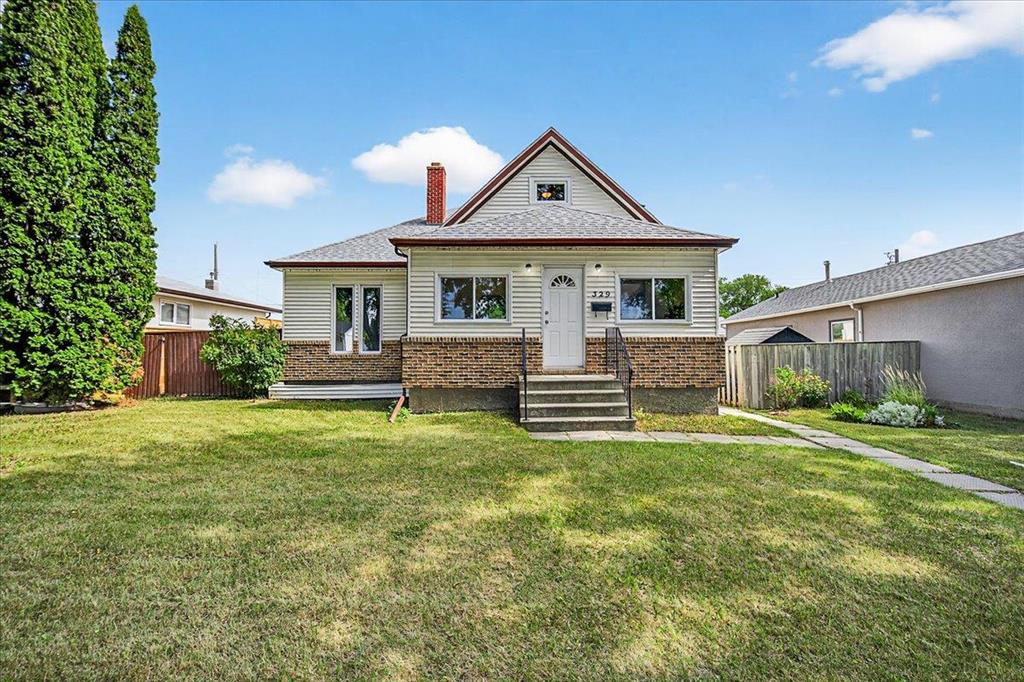
Open Houses
Saturday, August 2, 2025 2:00 p.m. to 4:00 p.m.
Winnipegers love value, and 329 Templeton delivers! Updated 3-bed home with finished basement, large garage, huge deck, and smart upgrades—steps from Kildonan Park in family-friendly Margaret Park.
SS now. OH Sat, Aug 2, 2-4p. Offers Aug 7. Winnipeger's love value, & 329 Templeton delivers! Located in the heart of Margaret Park just steps from Kildonan Park, this fully updated home features 3 bedrooms, 2 basement dens, finished basement, large double garage, huge windows, & picturesque front porch. Step outside your sprawling formal dining room to a huge deck, perfect for entertaining, summer BBQs & relaxation. Enjoy peace of mind, a move-in ready space, packed with smart upgrades including:most Windows 25, Shingles 25, HWT 20, HE Furnace 23, fence 25, paint/carpet 25, new Sump Pump 20, full height basement 1987 & bathrooms 25. This home offers great flow, tons of natural light, and plenty of space for large families or hosting long term guests. The main floor features the primary bedroom with walk-in closet, updated kitchen, large living area & formal dining. Whether you're a first-time buyer or upgrading, this home checks every box. Close to schools, parks, & transit in a family-friendly neighbourhood. It’s rare to find a home of this size, at this price, with so much value in a coveted neighbourhood. Enjoy summer strolls in Kildonan park & a large space for your whole family at 329 Templeton!
- Basement Development Fully Finished
- Bathrooms 2
- Bathrooms (Full) 1
- Bathrooms (Partial) 1
- Bedrooms 3
- Building Type One and a Half
- Built In 1927
- Depth 99.00 ft
- Exterior Brick & Siding
- Fireplace Stone
- Fireplace Fuel Wood
- Floor Space 1450 sqft
- Frontage 50.00 ft
- Gross Taxes $4,013.40
- Neighbourhood Margaret Park
- Property Type Residential, Single Family Detached
- Remodelled Bathroom, Flooring, Furnace, Kitchen, Roof Coverings, Windows
- Rental Equipment None
- School Division Winnipeg (WPG 1)
- Tax Year 2024
- Total Parking Spaces 3
- Features
- Air Conditioning-Central
- Deck
- High-Efficiency Furnace
- Main floor full bathroom
- Microwave built in
- No Smoking Home
- Sump Pump
- Goods Included
- Blinds
- Dryer
- Dishwasher
- Refrigerator
- Garage door opener
- Garage door opener remote(s)
- Microwave
- Stove
- Window Coverings
- Washer
- Parking Type
- Double Detached
- Site Influences
- Fenced
- Golf Nearby
- Paved Lane
- Landscaped deck
- Paved Street
- Playground Nearby
- Shopping Nearby
- Public Transportation
Rooms
| Level | Type | Dimensions |
|---|---|---|
| Main | Foyer | 19.17 ft x 7.25 ft |
| Living Room | 20 ft x 11.08 ft | |
| Dining Room | 15 ft x 12 ft | |
| Kitchen | 12.92 ft x 11 ft | |
| Primary Bedroom | 13.67 ft x 10 ft | |
| Walk-in Closet | 9.67 ft x 6.5 ft | |
| Four Piece Bath | - | |
| Upper | Bedroom | 9.83 ft x 9.25 ft |
| Bedroom | 12.42 ft x 9.67 ft | |
| Basement | Recreation Room | 18.42 ft x 17.92 ft |
| Den | 10.58 ft x 9 ft | |
| Storage Room | 8.92 ft x 7.58 ft | |
| Den | 10.75 ft x 8 ft | |
| Two Piece Bath | - |


