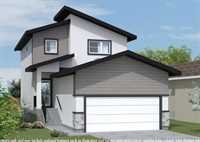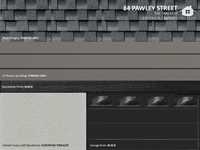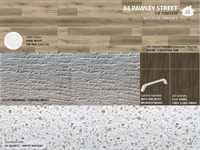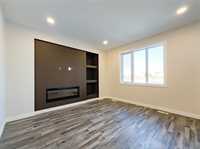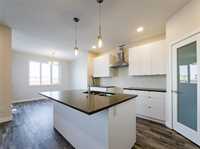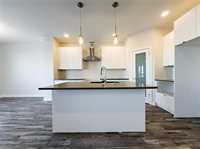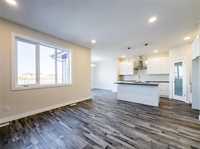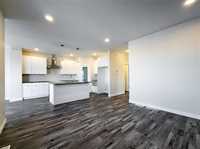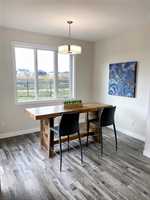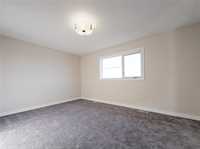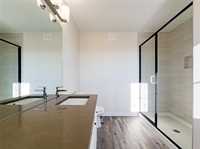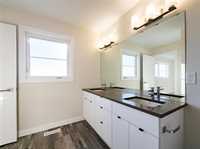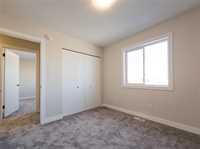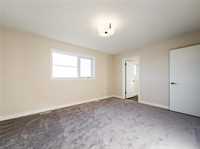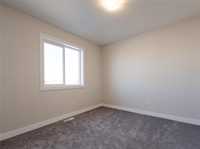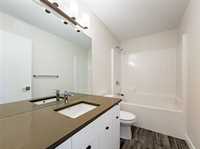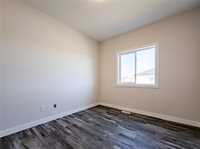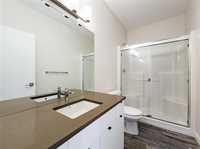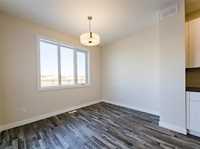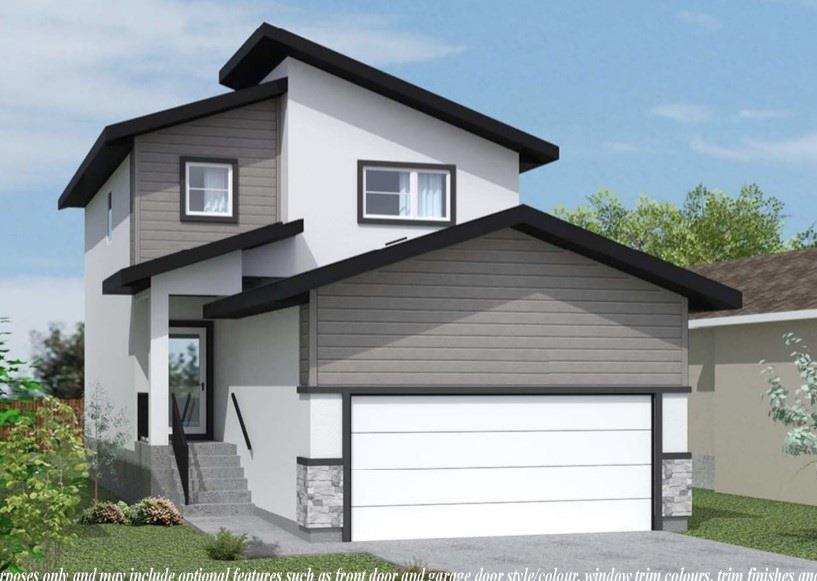
Gorgeous brand new home! Skip the build process & fast-track your dream home at 84 Pawley Drive. Situated within the city limits, yet tucked into the growing community of Meadowlands/West St. Paul. Now in the framing stage with possession coming soon. This popular plan features a main floor bedroom with full bath, ideal for guests or multi-generational living. Upstairs offers three spacious bedrooms, including a comfortable primary suite. Built 25% better than code with 9-foot main floor ceilings, QUARTZ, R58 attic insulation, triple-pane windows, & an upgraded kitchen with extended cabinets. Enjoy an oversized garage, large windows, a separate side entrance to the basement. Perfect for future development or a secondary in-law suite. Located near scenic trails, with a new K-8 school approved & breaking ground in 2026, plus a planned Costco in the final approval stages. Though technically in West St. Paul, the area benefits from full city services. Crafted by a trusted builder, this home includes new home warranty & may qualify for rebates through Efficiency Manitoba and CMHC. Don’t miss this opportunity, book your NEW HOME today! Pictures are similar but might not be exact. Taken from the same model.
- Basement Development Insulated
- Bathrooms 3
- Bathrooms (Full) 3
- Bedrooms 4
- Building Type Two Storey
- Built In 2025
- Exterior Other-Remarks, Stucco
- Floor Space 1765 sqft
- Neighbourhood Riverbend
- Property Type Residential, Single Family Detached
- Rental Equipment None
- Tax Year 2024
- Parking Type
- Double Attached
- Site Influences
- Other/remarks
- Park/reserve
Rooms
| Level | Type | Dimensions |
|---|---|---|
| Main | Three Piece Bath | - |
| Four Piece Ensuite Bath | - | |
| Great Room | 13 ft x 13.07 ft | |
| Bedroom | 11.92 ft x 9.83 ft | |
| Dining Room | 10.58 ft x 9.75 ft | |
| Eat-In Kitchen | - | |
| Upper | Four Piece Bath | - |
| Primary Bedroom | 14.83 ft x 11.75 ft | |
| Bedroom | 10.25 ft x 11.25 ft | |
| Bedroom | 10.25 ft x 10.17 ft |


