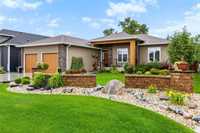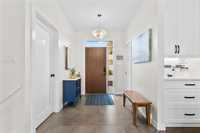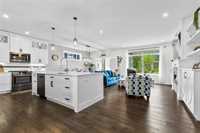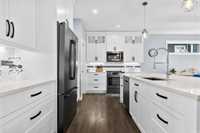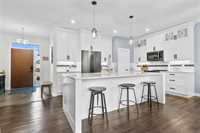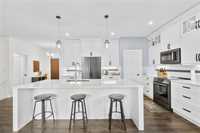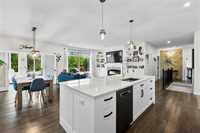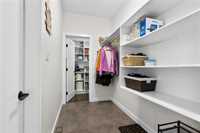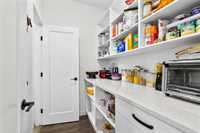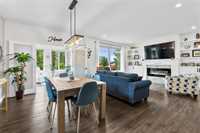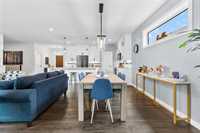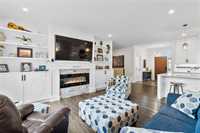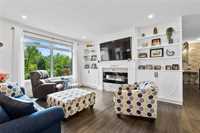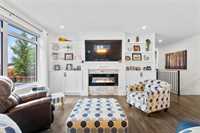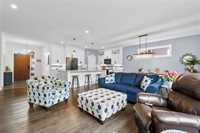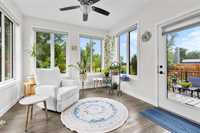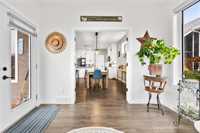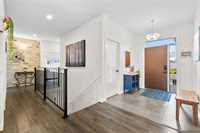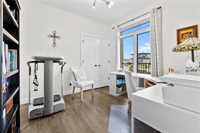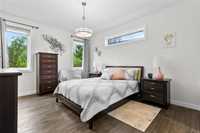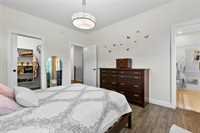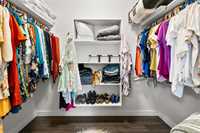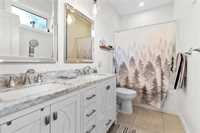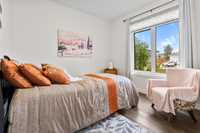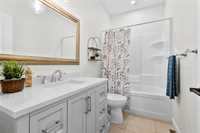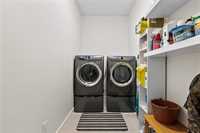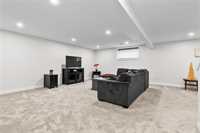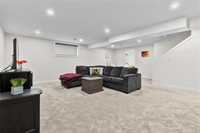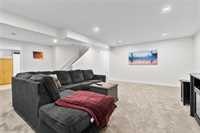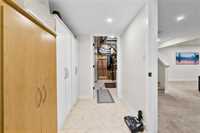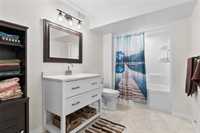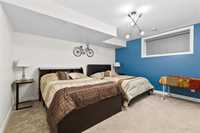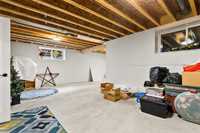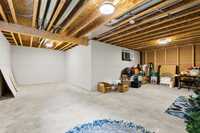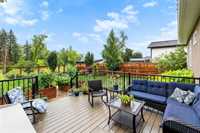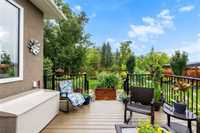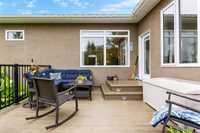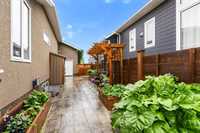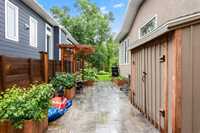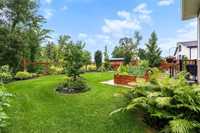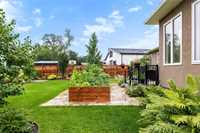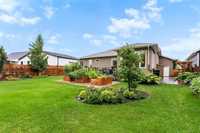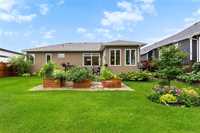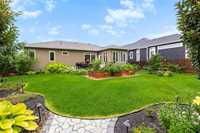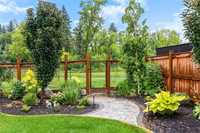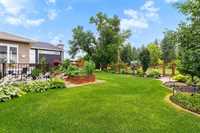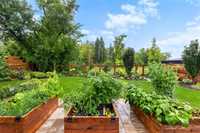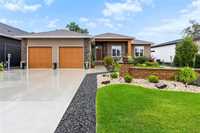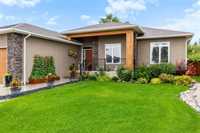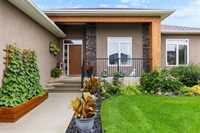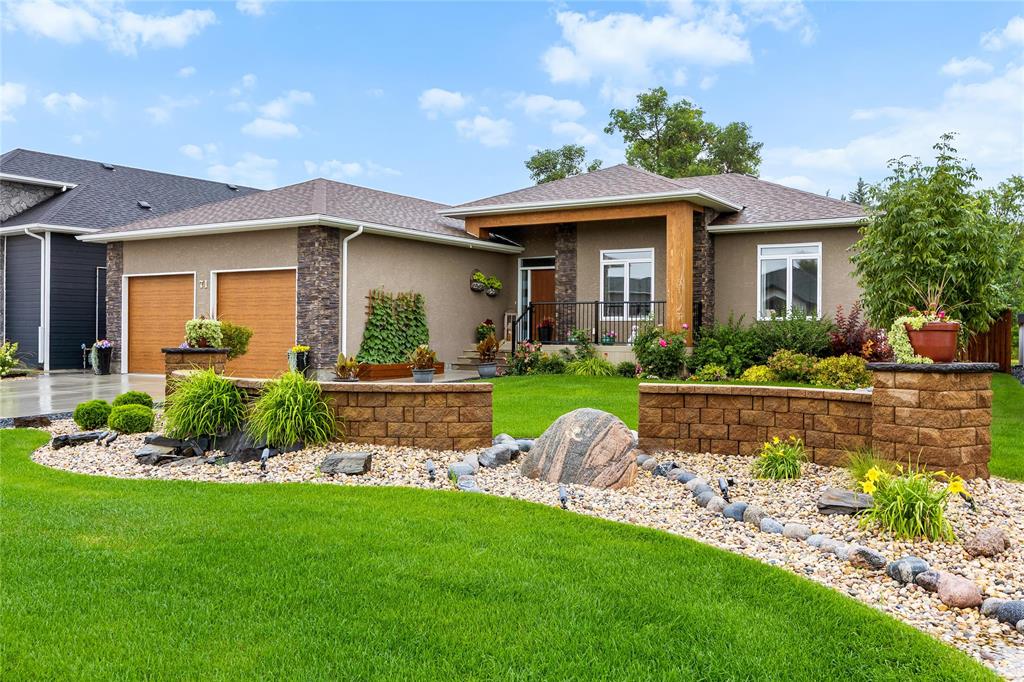
Custom built in 2020 by a reputable builder this home has all the upgrades and features you would expect in this executive neighborhood! Backs onto the treed Chris Goertzen Park! You will immediately be impressed by the functional layout and attention to quality with lots of natural light, triple pane windows with custom blinds throughout. The chefs kitchen has high end appliances and a convenient pantry off the mudroom for ease of grocery placement. Quartz counter tops and soft close drawers and doors, plus built-ins complete the kitchen. The great room features stunning park views, built-in bookshelves and storage with fireplace. Off the dining room is the all season sunroom that leads to the composite deck and fenced backyard, additionally the main floor features the laundry room, 4pce bath, 3 bedrooms, the primary has a 5pce ensuite and walk-in closet, the 3rd bedroom is accessible off the foyer and makes a great home office! The mudroom provides access to the heated, insulated garage and back door to the stamped concrete walkway with storage shed and arbour. The basement has a bedroom, 4pce bathroom, and spacious family room plus a large unfinished space that provides great recreational space!
- Basement Development Insulated, Partially Finished
- Bathrooms 3
- Bathrooms (Full) 3
- Bedrooms 4
- Building Type Bungalow
- Built In 2020
- Exterior Stone, Stucco
- Fireplace Other - See remarks
- Fireplace Fuel Electric
- Floor Space 1706 sqft
- Frontage 77.00 ft
- Gross Taxes $5,598.20
- Neighbourhood R16
- Property Type Residential, Single Family Detached
- Rental Equipment None
- School Division Hanover
- Tax Year 2025
- Features
- Air Conditioning-Central
- Exterior walls, 2x6"
- Garburator
- Heat recovery ventilator
- Laundry - Main Floor
- Main floor full bathroom
- Microwave built in
- Sprinkler System-Underground
- Sump Pump
- Sunroom
- Wall unit built-in
- Goods Included
- Blinds
- Dryer
- Dishwasher
- Refrigerator
- Garage door opener
- Garage door opener remote(s)
- Microwave
- Storage Shed
- Stove
- TV Wall Mount
- Vacuum built-in
- Window Coverings
- Washer
- Parking Type
- Double Attached
- Garage door opener
- Heated
- Insulated garage door
- Insulated
- Site Influences
- Fenced
- Vegetable Garden
- Landscaped deck
- Paved Street
- Playground Nearby
- Private Yard
- Treed Lot
Rooms
| Level | Type | Dimensions |
|---|---|---|
| Main | Four Piece Bath | - |
| Five Piece Ensuite Bath | - | |
| Primary Bedroom | 12 ft x 14.33 ft | |
| Bedroom | 9.67 ft x 10.5 ft | |
| Bedroom | 10 ft x 10.5 ft | |
| Laundry Room | 5 ft x 9.5 ft | |
| Mudroom | 9.5 ft x 5 ft | |
| Dining Room | 10 ft x 15 ft | |
| Great Room | 14 ft x 16.33 ft | |
| Kitchen | 15.17 ft x 9.83 ft | |
| Sunroom | 11 ft x 11.5 ft | |
| Pantry | 5 ft x 7.5 ft | |
| Basement | Four Piece Bath | - |
| Bedroom | 14 ft x 11.75 ft | |
| Family Room | 20.5 ft x 17.67 ft | |
| Storage Room | 12.5 ft x 5.5 ft | |
| Utility Room | 10.5 ft x 8 ft | |
| Storage Room | 25 ft x 13.67 ft | |
| Storage Room | 9.67 ft x 12 ft |


