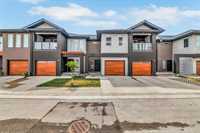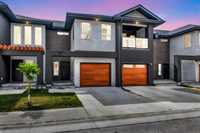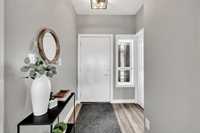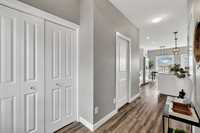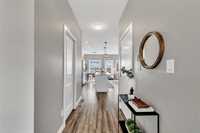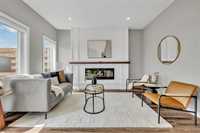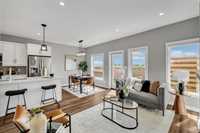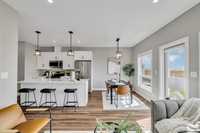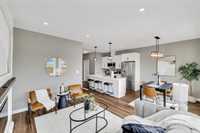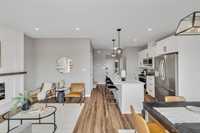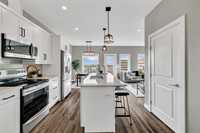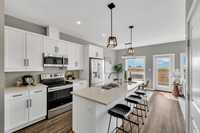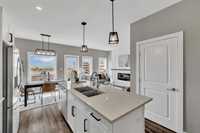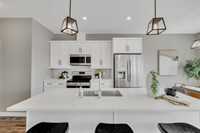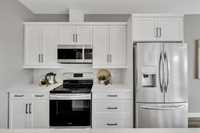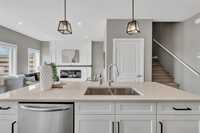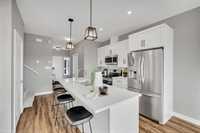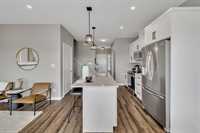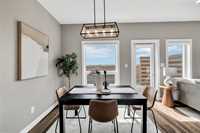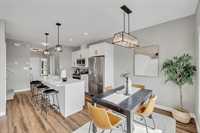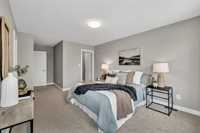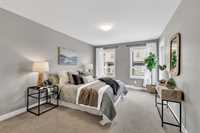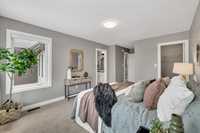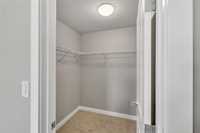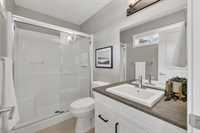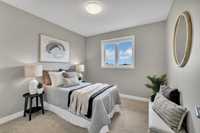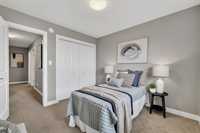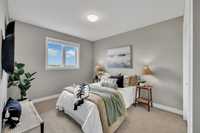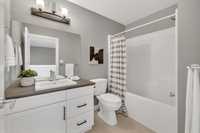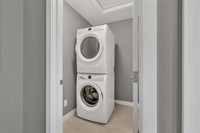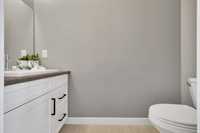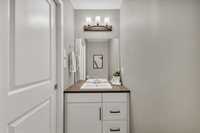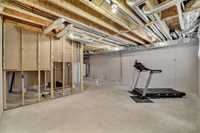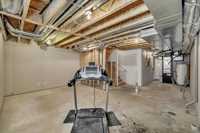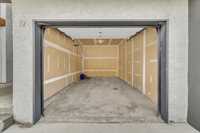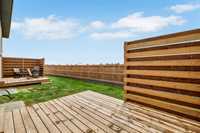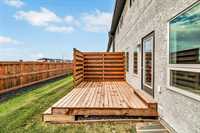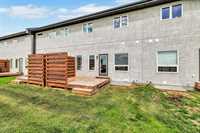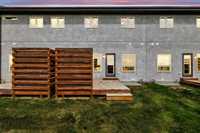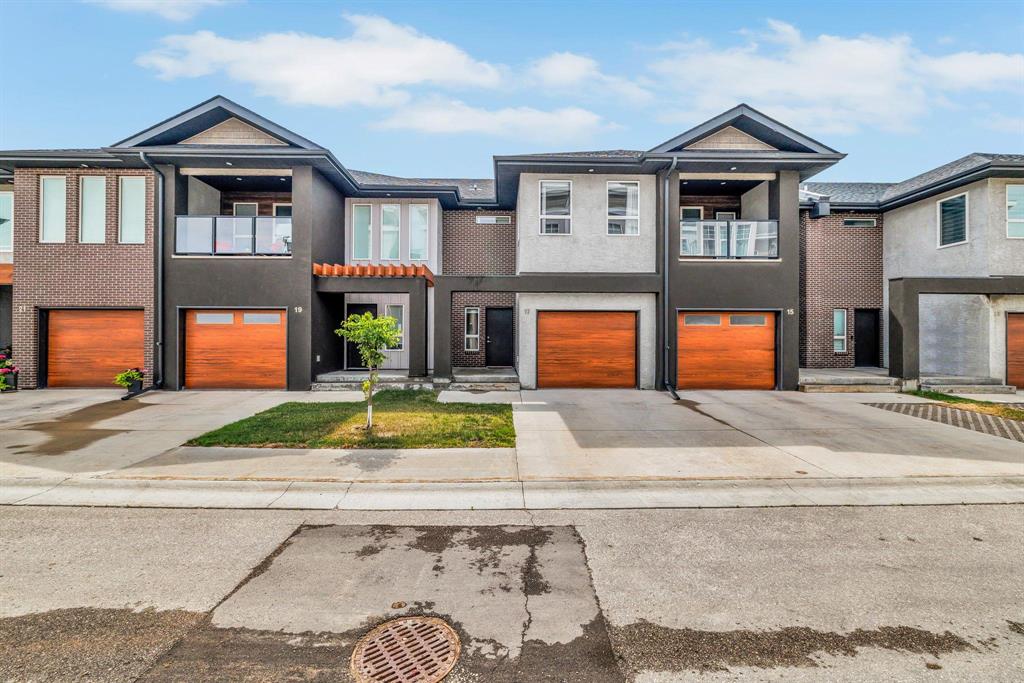
Located in the desirable Prairie Pointe development of bridgewater, this tastefully finished townhouse blends modern style with smart design! The open-concept main floor seamlessly connects the living, dining & kitchen areas—perfect for hosting or everyday living. The galley-style kitchen stands out with white cabinetry, stone countertops & an extended island for added prep space. The living room features a chic white panel feature wall with an electric fireplace, while the dining area opens to the backyard through French patio doors for effortless indoor-outdoor flow. The main floor is complete with 9' ceilings and a powder room at the entry. Upstairs offers 3 bedrooms & a 4pc bath, with the expansive primary suite showcasing a massive walk-in closet & private 3pc ensuite. Convenient second-floor laundry adds everyday ease. Outside, enjoy a deck, green space & large single attached garage for parking & storage. Close to amenities, transit & trails—this Prairie Pointe gem won’t last!
- Basement Development Insulated
- Bathrooms 3
- Bathrooms (Full) 2
- Bathrooms (Partial) 1
- Bedrooms 3
- Building Type Two Level
- Built In 2018
- Condo Fee $326.00 Monthly
- Exterior Stucco
- Fireplace Insert
- Fireplace Fuel Electric
- Floor Space 1290 sqft
- Gross Taxes $3,215.57
- Neighbourhood Prairie Pointe
- Property Type Condominium, Townhouse
- Rental Equipment None
- School Division Pembina Trails (WPG 7)
- Tax Year 24
- Condo Fee Includes
- Contribution to Reserve Fund
- Landscaping/Snow Removal
- Management
- Features
- Air Conditioning-Central
- Closet Organizers
- Deck
- High-Efficiency Furnace
- Laundry - Second Floor
- Sump Pump
- Goods Included
- Blinds
- Dryer
- Dishwasher
- Refrigerator
- Garage door opener
- Garage door opener remote(s)
- Microwave
- Stove
- Washer
- Parking Type
- Single Attached
- Site Influences
- Landscaped deck
- Playground Nearby
- Shopping Nearby
Rooms
| Level | Type | Dimensions |
|---|---|---|
| Main | Kitchen | 11.17 ft x 10.83 ft |
| Dining Room | 11.17 ft x 8.25 ft | |
| Living Room | 13.08 ft x 8.67 ft | |
| Two Piece Bath | - | |
| Upper | Primary Bedroom | 14.75 ft x 11.17 ft |
| Three Piece Ensuite Bath | - | |
| Bedroom | 10 ft x 9.75 ft | |
| Bedroom | 11 ft x 9.67 ft | |
| Four Piece Bath | - | |
| Laundry Room | 5 ft x 5 ft |


